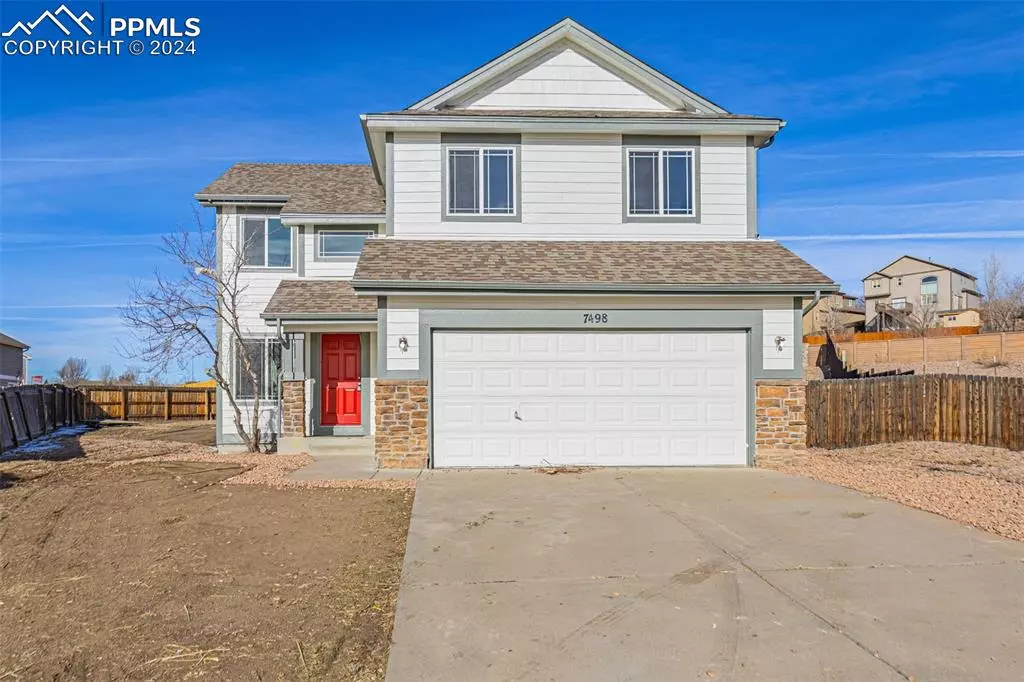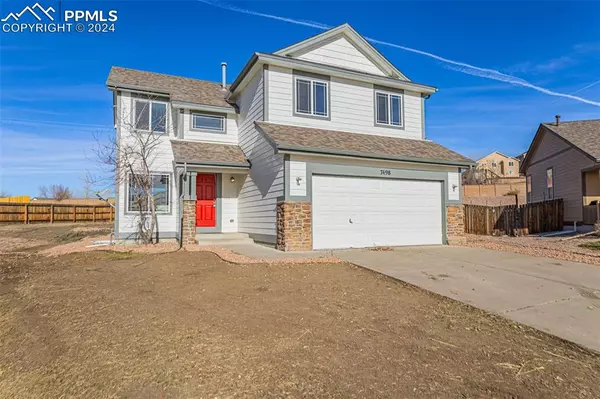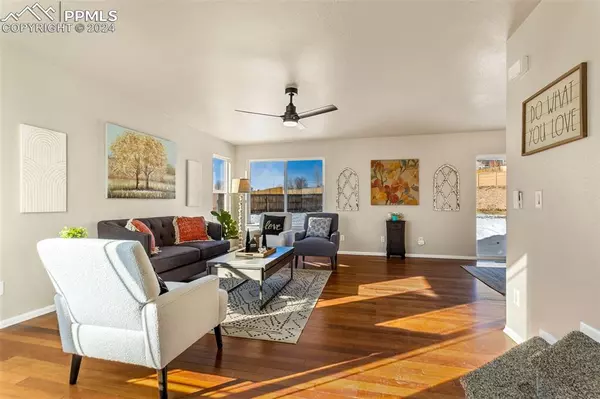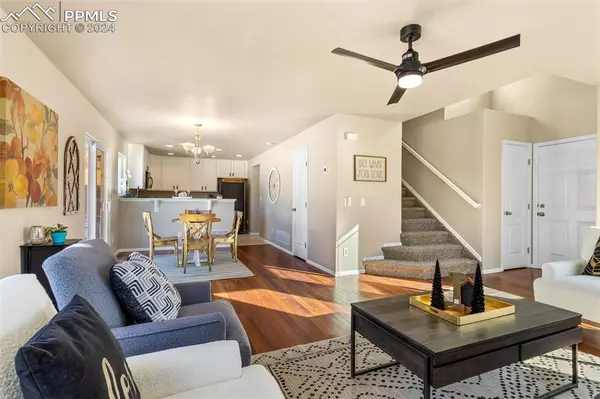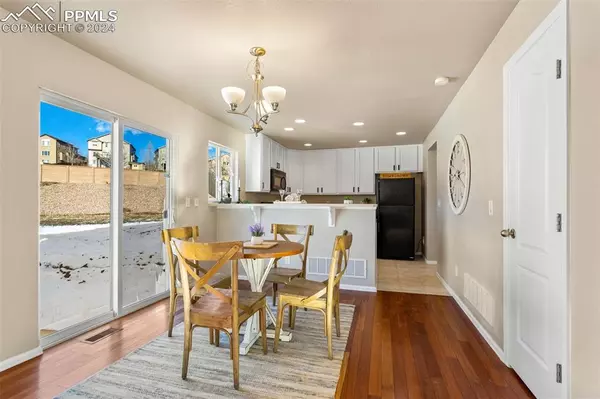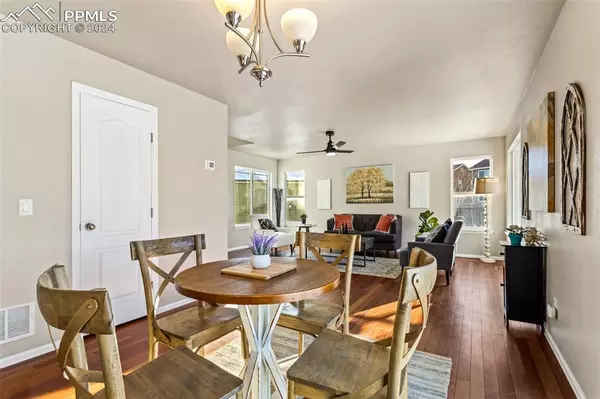
4 Beds
3 Baths
2,317 SqFt
4 Beds
3 Baths
2,317 SqFt
Key Details
Property Type Single Family Home
Sub Type Single Family
Listing Status Active
Purchase Type For Sale
Square Footage 2,317 sqft
Price per Sqft $172
MLS Listing ID 1184236
Style 2 Story
Bedrooms 4
Full Baths 1
Half Baths 1
Three Quarter Bath 1
Construction Status Existing Home
HOA Y/N No
Year Built 2006
Annual Tax Amount $2,130
Tax Year 2023
Lot Size 0.290 Acres
Property Description
Location
State CO
County El Paso
Area Mesa Ridge
Interior
Interior Features Great Room, See Prop Desc Remarks
Cooling Ceiling Fan(s)
Flooring Carpet, Vinyl/Linoleum, Wood
Fireplaces Number 1
Fireplaces Type None
Laundry Electric Hook-up, Main
Exterior
Parking Features Attached
Garage Spaces 2.0
Fence Rear
Utilities Available Electricity Connected, Natural Gas Available
Roof Type Composite Shingle
Building
Lot Description Cul-de-sac, Mountain View
Foundation Full Basement
Builder Name Lennar Homes Of Colorado
Water Municipal
Level or Stories 2 Story
Structure Type Frame
Construction Status Existing Home
Schools
Middle Schools Janitell
High Schools Mesa Ridge
School District Widefield-3
Others
Miscellaneous Kitchen Pantry,RV Parking,Window Coverings
Special Listing Condition Not Applicable


Find out why customers are choosing LPT Realty to meet their real estate needs
Learn More About LPT Realty


