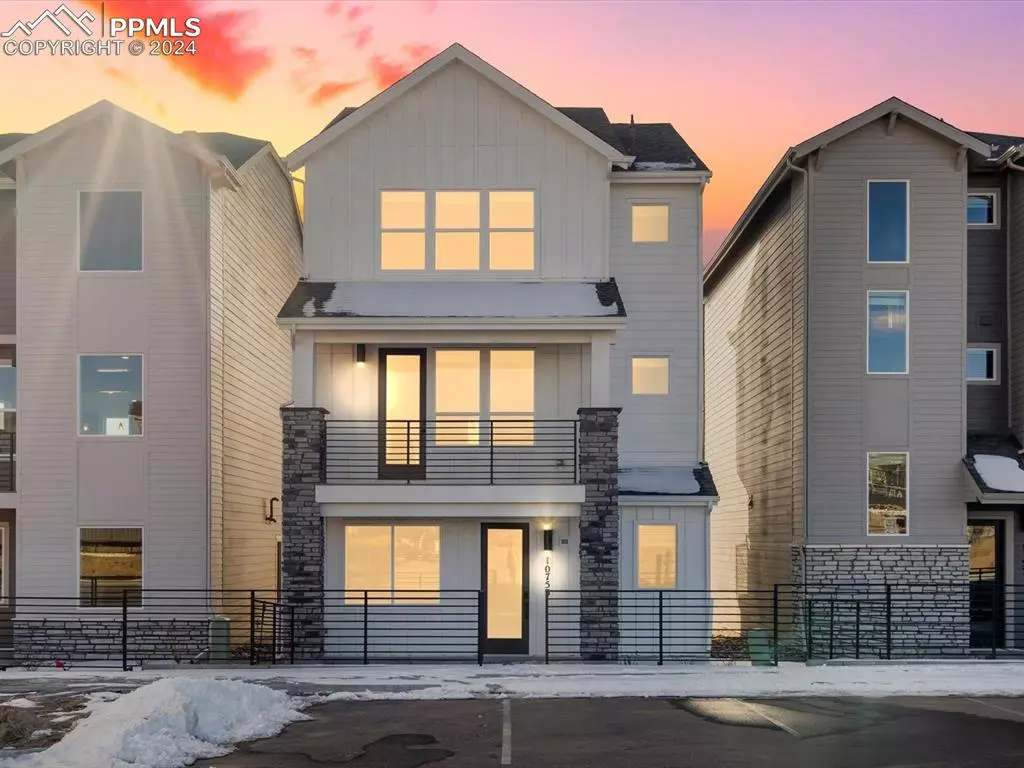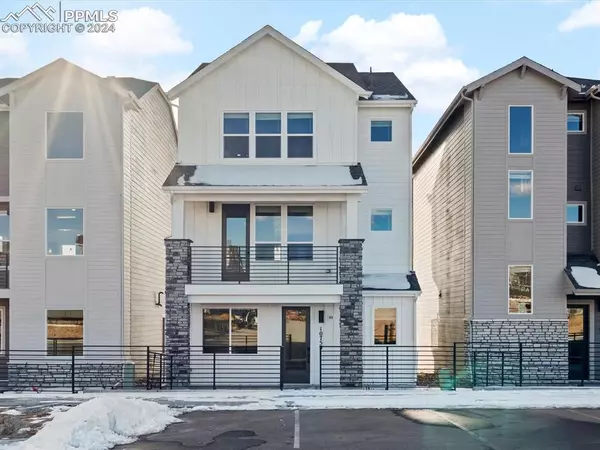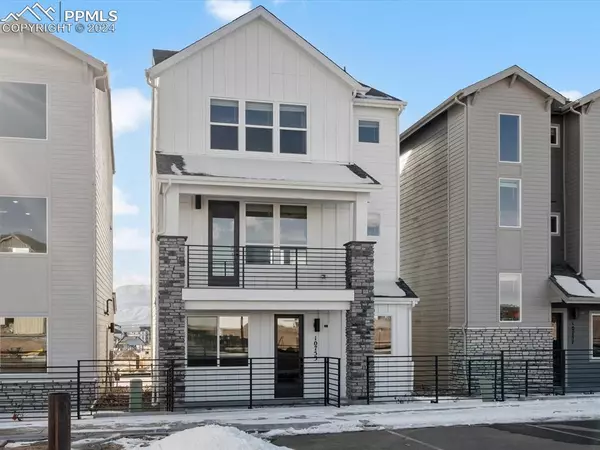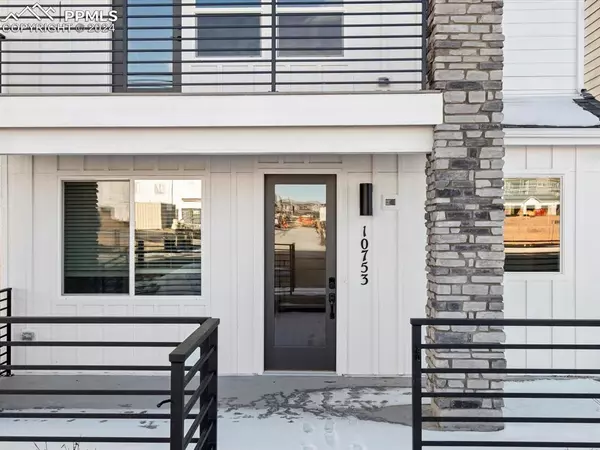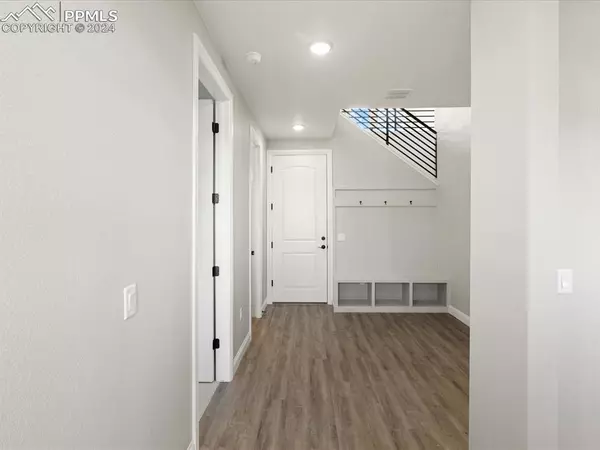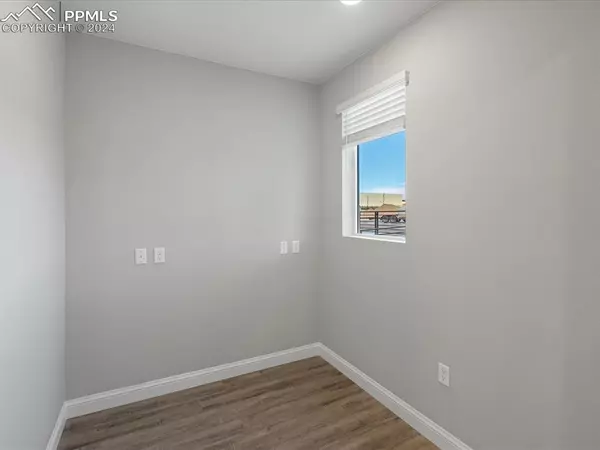4 Beds
4 Baths
2,227 SqFt
4 Beds
4 Baths
2,227 SqFt
Key Details
Property Type Single Family Home
Sub Type Single Family
Listing Status Active
Purchase Type For Sale
Square Footage 2,227 sqft
Price per Sqft $269
MLS Listing ID 5854607
Style 3 Story
Bedrooms 4
Full Baths 2
Half Baths 1
Three Quarter Bath 1
Construction Status New Construction
HOA Fees $94/mo
HOA Y/N Yes
Year Built 2024
Annual Tax Amount $686
Tax Year 2023
Lot Size 1,800 Sqft
Property Description
Step inside through the covered porch or two-car garage and be greeted by a thoughtfully designed lower level. This floor features a private guest room with a full bathroom, a versatile flex space perfect for an office or gym, and a convenient mudroom that adds practicality to your daily routine.
The main level is where sophistication truly shines. A dramatic two-story foyer sets the tone, leading to a chef-inspired gourmet kitchen equipped with a spacious center island, a bonus prep kitchen, and a charming dining area. The open-concept great room seamlessly flows to an expansive deck, creating the perfect space for entertaining or enjoying Colorado's stunning sunsets.
On the upper level, discover two secondary bedrooms, a full hall bathroom, and a conveniently located laundry room. The highlight of this floor is the luxurious primary suite, featuring a spacious walk-in closet and a deluxe bathroom with dual elevated vanities for a spa-like experience.
Located in the sought-after master-planned community of Victory Ridge, this home offers more than just exceptional design. Enjoy a suburban-urban lifestyle with easy access to dining, entertainment, and major employers like Lockheed Martin, Northrop Grumman, and UCHealth. Families will also benefit from being in the prestigious Academy District No. 20, known for its top-performing schools.
With premium features like quartz or granite countertops, Kohler fixtures, and expansive living spaces, the Brendon floorplan is a perfect blend of luxury and practicality. Discover your ideal home in this vibrant community—schedule your tour today and step into the epitome of Colorado living.
Location
State CO
County El Paso
Area Victory Ridge
Interior
Cooling Central Air
Flooring Carpet, Luxury Vinyl
Laundry Electric Hook-up, Upper
Exterior
Parking Features Attached
Garage Spaces 2.0
Utilities Available Electricity Connected, Natural Gas Connected
Roof Type Composite Shingle
Building
Lot Description See Prop Desc Remarks
Foundation Slab
Builder Name Lokal Homes
Water Municipal
Level or Stories 3 Story
Finished Basement 100
Structure Type Framed on Lot
New Construction Yes
Construction Status New Construction
Schools
School District Academy-20
Others
Special Listing Condition Builder Owned

Find out why customers are choosing LPT Realty to meet their real estate needs
Learn More About LPT Realty


