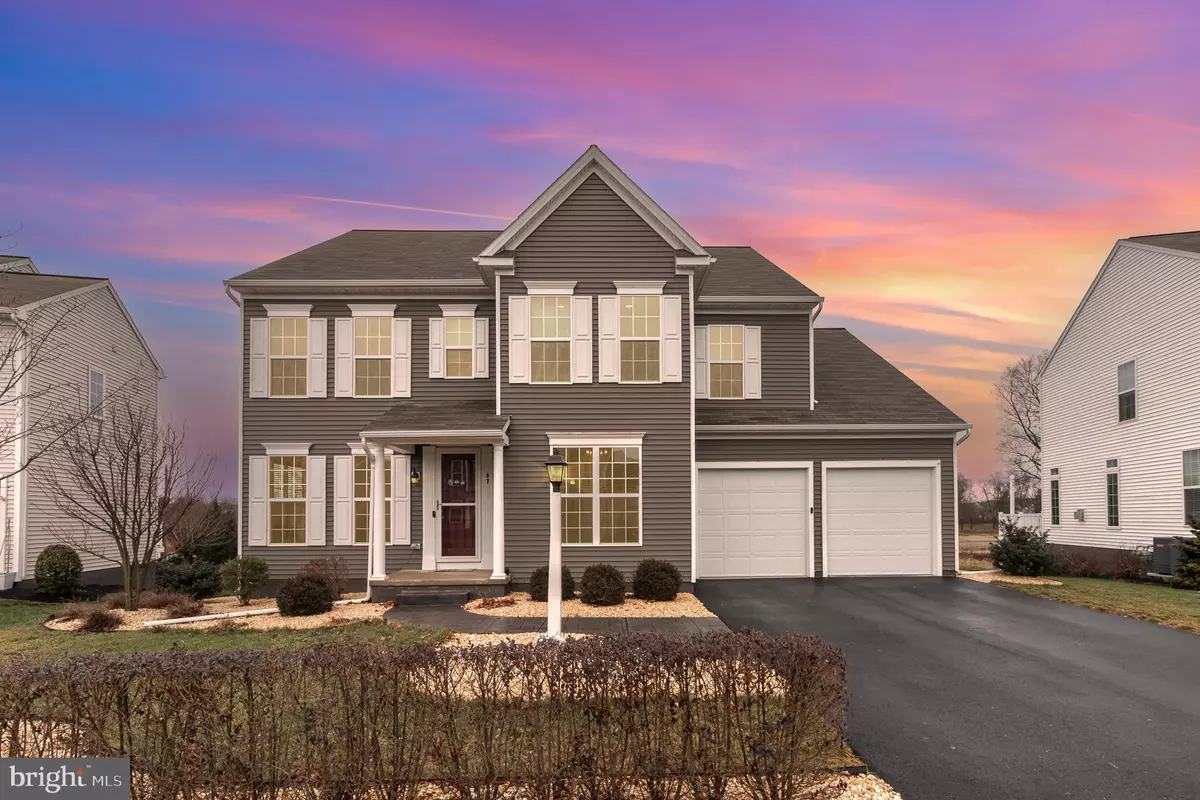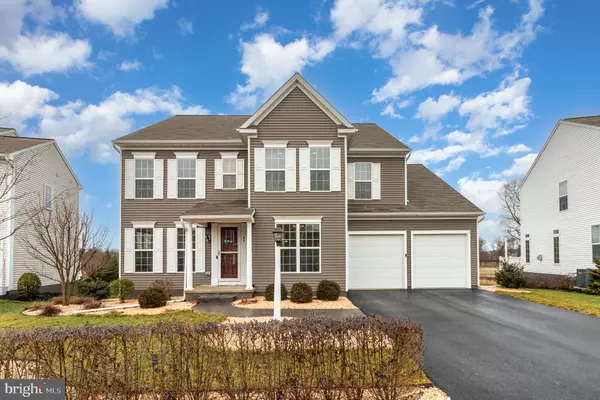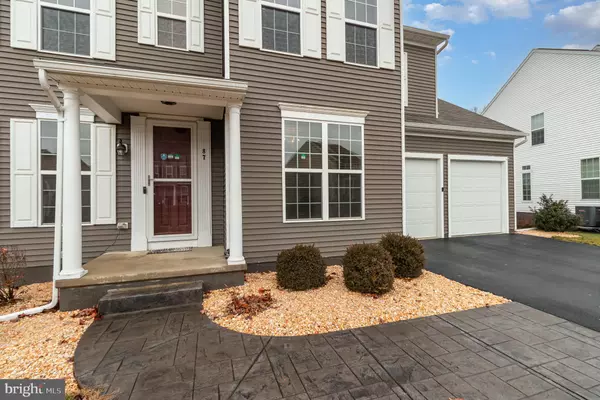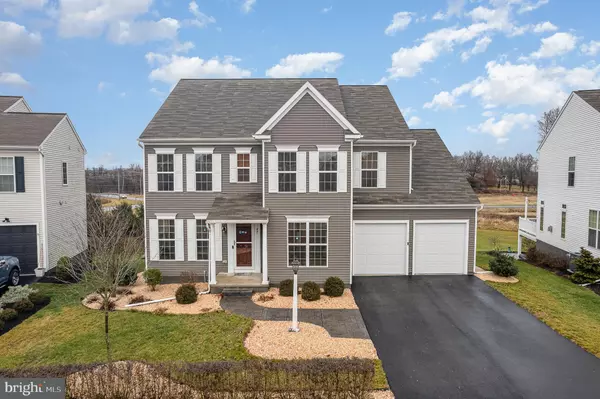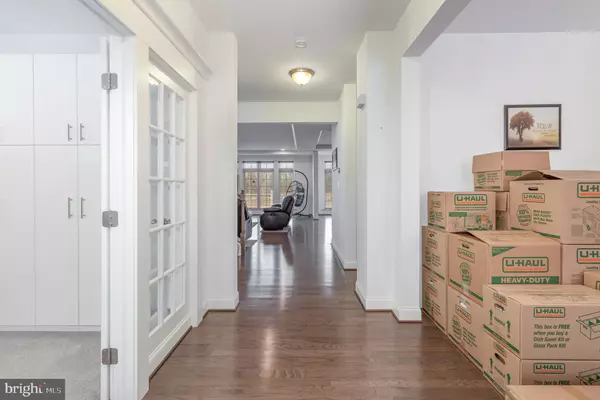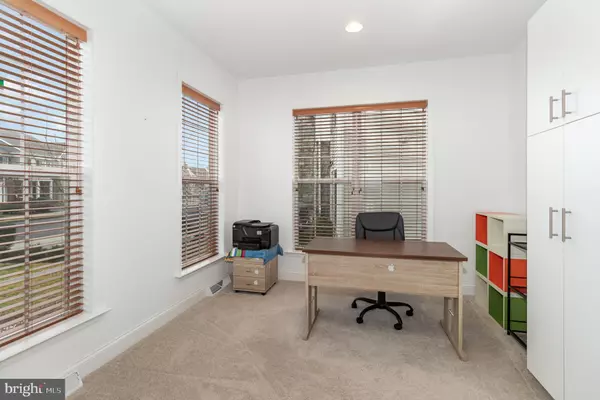
4 Beds
4 Baths
4,636 SqFt
4 Beds
4 Baths
4,636 SqFt
Key Details
Property Type Single Family Home
Sub Type Detached
Listing Status Active
Purchase Type For Sale
Square Footage 4,636 sqft
Price per Sqft $172
Subdivision Woodbridge
MLS Listing ID PACB2037502
Style Contemporary
Bedrooms 4
Full Baths 3
Half Baths 1
HOA Fees $50/mo
HOA Y/N Y
Abv Grd Liv Area 3,136
Originating Board BRIGHT
Year Built 2017
Annual Tax Amount $6,343
Tax Year 2024
Lot Size 7,452 Sqft
Acres 0.17
Property Description
Location
State PA
County Cumberland
Area Silver Spring Twp (14438)
Zoning RESIDENTIAL
Rooms
Other Rooms Living Room, Dining Room, Primary Bedroom, Bedroom 2, Bedroom 3, Bedroom 4, Kitchen, Foyer, Breakfast Room, Bedroom 1, Great Room, Laundry, Mud Room, Storage Room, Bathroom 2, Primary Bathroom, Half Bath
Basement Walkout Level, Fully Finished
Interior
Interior Features Breakfast Area, Dining Area, Kitchen - Eat-In, Formal/Separate Dining Room, Combination Dining/Living, Carpet, Crown Moldings, Floor Plan - Open, Family Room Off Kitchen, Combination Kitchen/Living, Combination Kitchen/Dining, Kitchen - Island, Primary Bath(s), Recessed Lighting
Hot Water Electric
Heating Forced Air
Cooling Central A/C
Flooring Hardwood, Partially Carpeted, Vinyl
Fireplaces Number 1
Equipment Humidifier, Microwave, Dishwasher, Disposal, Built-In Microwave, Oven - Self Cleaning, Oven/Range - Gas, Stainless Steel Appliances
Fireplace Y
Appliance Humidifier, Microwave, Dishwasher, Disposal, Built-In Microwave, Oven - Self Cleaning, Oven/Range - Gas, Stainless Steel Appliances
Heat Source Natural Gas
Laundry Upper Floor, Washer In Unit, Dryer In Unit
Exterior
Exterior Feature Porch(es)
Parking Features Garage Door Opener, Built In, Garage - Front Entry, Inside Access
Garage Spaces 3.0
Utilities Available Cable TV Available
Amenities Available Jog/Walk Path
Water Access N
Roof Type Asphalt
Accessibility Level Entry - Main
Porch Porch(es)
Road Frontage Boro/Township, City/County
Attached Garage 3
Total Parking Spaces 3
Garage Y
Building
Lot Description Cleared
Story 2
Foundation Concrete Perimeter
Sewer Public Sewer
Water Public
Architectural Style Contemporary
Level or Stories 2
Additional Building Above Grade, Below Grade
Structure Type Dry Wall,9'+ Ceilings
New Construction N
Schools
Elementary Schools Silver Spring
Middle Schools Eagle View
High Schools Cumberland Valley
School District Cumberland Valley
Others
Pets Allowed N
HOA Fee Include Common Area Maintenance
Senior Community No
Tax ID 38-08-0565-331
Ownership Fee Simple
SqFt Source Estimated
Security Features Smoke Detector
Acceptable Financing Conventional, VA, FHA, Cash, USDA
Listing Terms Conventional, VA, FHA, Cash, USDA
Financing Conventional,VA,FHA,Cash,USDA
Special Listing Condition Standard


Find out why customers are choosing LPT Realty to meet their real estate needs
Learn More About LPT Realty


