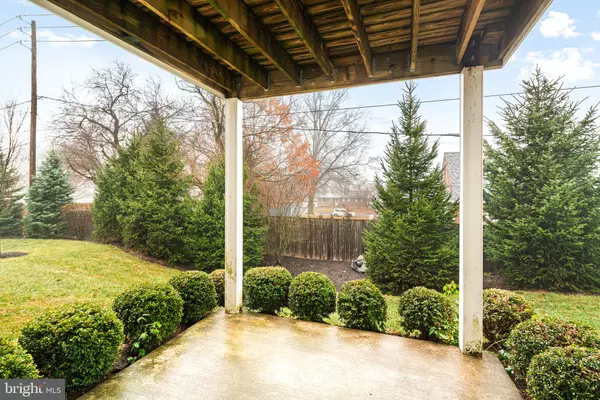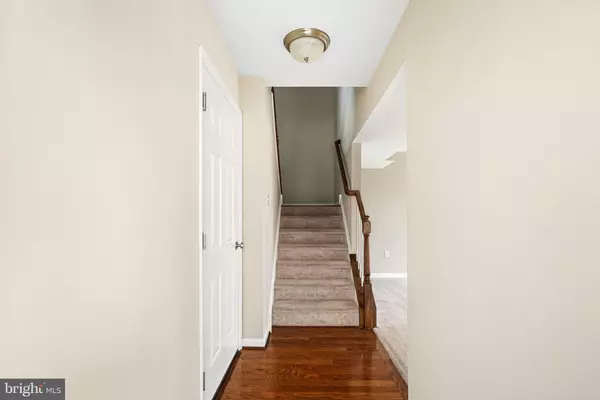
3 Beds
3 Baths
2,046 SqFt
3 Beds
3 Baths
2,046 SqFt
Key Details
Property Type Single Family Home, Townhouse
Sub Type Twin/Semi-Detached
Listing Status Active
Purchase Type For Sale
Square Footage 2,046 sqft
Price per Sqft $244
Subdivision Carillon Hill
MLS Listing ID PABU2082888
Style Other
Bedrooms 3
Full Baths 2
Half Baths 1
HOA Y/N N
Abv Grd Liv Area 2,046
Originating Board BRIGHT
Year Built 2016
Annual Tax Amount $5,858
Tax Year 2024
Lot Size 2,046 Sqft
Acres 0.05
Lot Dimensions 0.00 x 0.00
Property Description
This stunning 3-story home offers the perfect blend of style, comfort, and convenience. Featuring 3 spacious bedrooms, 2.5 bathrooms, and an open floor plan, this property is designed to meet all your needs.
Step inside to discover:
Open Floor Plan: Perfect for entertaining and everyday living.
Expansive Kitchen: A chef's dream with ample counter space, modern appliances, and a layout that flows seamlessly.
Deck: Accessible from the kitchen, offering a serene space to enjoy morning coffee or evening sunsets.
Generous Living Space: Plenty of room for relaxation and gatherings.
Three Stories of Comfort: A layout that provides privacy and functionality, with the bedrooms located on the upper levels.
Located in the heart of Sellersville, this home combines the charm of suburban living with easy access to local amenities, parks, and pennridge schools!
Don’t miss the opportunity to make this beautiful property your own. Schedule a showing today and imagine yourself living in the home of your dreams!
Location
State PA
County Bucks
Area Sellersville Boro (10139)
Zoning MR-1
Rooms
Main Level Bedrooms 3
Interior
Hot Water 60+ Gallon Tank, Natural Gas
Heating Central
Cooling Central A/C
Fireplace N
Heat Source Natural Gas
Exterior
Parking Features Garage - Front Entry, Inside Access
Garage Spaces 1.0
Water Access N
Accessibility 2+ Access Exits
Attached Garage 1
Total Parking Spaces 1
Garage Y
Building
Story 3
Foundation Concrete Perimeter
Sewer Public Sewer
Water Public
Architectural Style Other
Level or Stories 3
Additional Building Above Grade, Below Grade
New Construction N
Schools
High Schools Pennridge
School District Pennridge
Others
Senior Community No
Tax ID 39-007-082-010
Ownership Fee Simple
SqFt Source Estimated
Acceptable Financing Cash, Conventional, FHA, VA
Listing Terms Cash, Conventional, FHA, VA
Financing Cash,Conventional,FHA,VA
Special Listing Condition Standard


Find out why customers are choosing LPT Realty to meet their real estate needs
Learn More About LPT Realty







