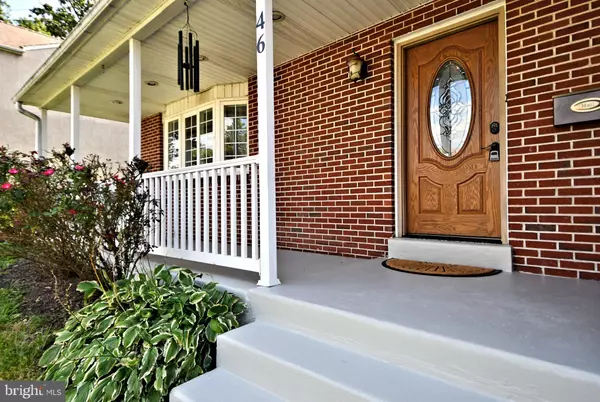6 Beds
4 Baths
3,114 SqFt
6 Beds
4 Baths
3,114 SqFt
Key Details
Property Type Single Family Home
Sub Type Detached
Listing Status Active
Purchase Type For Sale
Square Footage 3,114 sqft
Price per Sqft $160
Subdivision None Available
MLS Listing ID PAMC2118168
Style Traditional
Bedrooms 6
Full Baths 3
Half Baths 1
HOA Y/N N
Abv Grd Liv Area 2,614
Originating Board BRIGHT
Year Built 1970
Annual Tax Amount $8,699
Tax Year 2023
Lot Size 0.298 Acres
Acres 0.3
Lot Dimensions 75.00 x 0.00
Property Description
The property is in the highly rated Upper Moreland school district, and it is convenient to all types of professional and retail businesses, including the Willow Grove Mall, plus the train and turnpike. This house will fill all your needs, even those you didn't know you had. Call for a private showing today.
Location
State PA
County Montgomery
Area Upper Moreland Twp (10659)
Zoning R3
Rooms
Other Rooms Living Room, Dining Room, Primary Bedroom, Sitting Room, Bedroom 2, Bedroom 3, Bedroom 4, Bedroom 5, Kitchen, Family Room, Laundry, Office, Bedroom 6, Bathroom 1, Bathroom 2, Bonus Room, Full Bath, Half Bath
Basement Full
Interior
Hot Water Natural Gas
Heating Baseboard - Hot Water
Cooling Wall Unit, Window Unit(s), Ceiling Fan(s), Central A/C
Flooring Hardwood
Fireplaces Number 1
Fireplaces Type Stone, Wood
Inclusions Refrigerator, washer, dryer, deck furniture
Fireplace Y
Heat Source Natural Gas
Laundry Lower Floor
Exterior
Exterior Feature Patio(s), Porch(es), Deck(s)
Garage Spaces 4.0
Water Access N
Accessibility Other, Entry Slope <1'
Porch Patio(s), Porch(es), Deck(s)
Total Parking Spaces 4
Garage N
Building
Story 3
Foundation Block
Sewer Public Sewer
Water Public
Architectural Style Traditional
Level or Stories 3
Additional Building Above Grade, Below Grade
New Construction N
Schools
Elementary Schools Upper Moreland Primary School
Middle Schools Upper Moreland
High Schools Upper Moreland
School District Upper Moreland
Others
Senior Community No
Tax ID 59-00-13148-005
Ownership Fee Simple
SqFt Source Assessor
Special Listing Condition Standard

Find out why customers are choosing LPT Realty to meet their real estate needs
Learn More About LPT Realty







