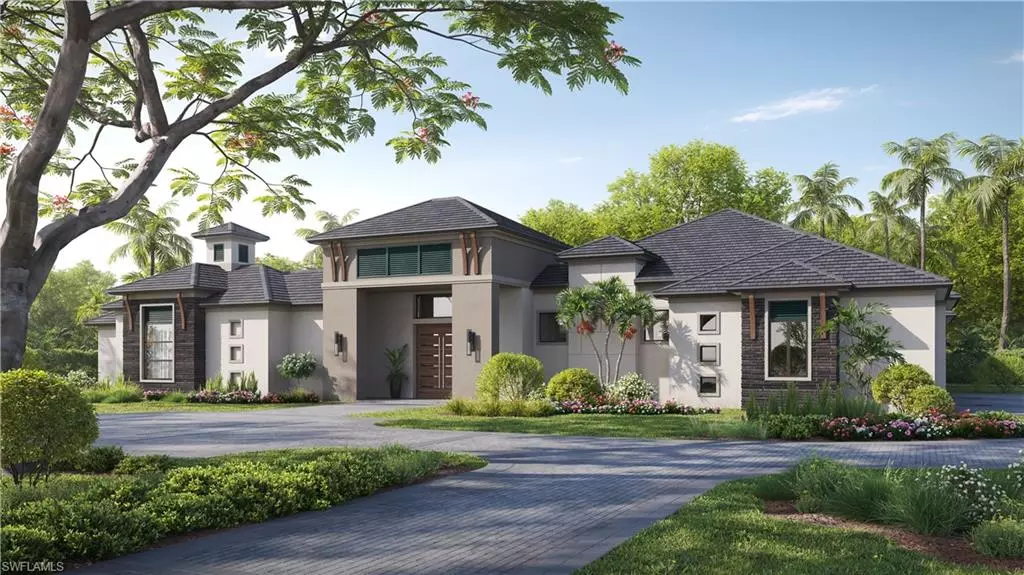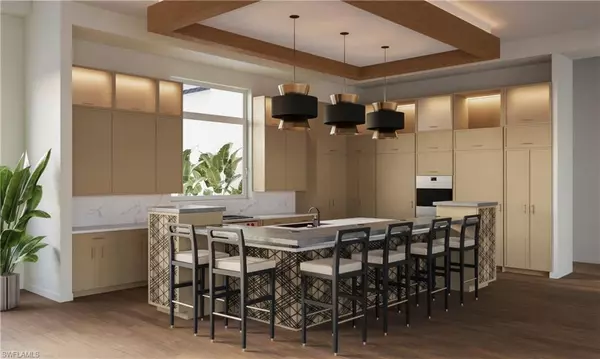
5 Beds
8 Baths
5,344 SqFt
5 Beds
8 Baths
5,344 SqFt
Key Details
Property Type Single Family Home
Sub Type Ranch,Single Family Residence
Listing Status Active
Purchase Type For Sale
Square Footage 5,344 sqft
Price per Sqft $1,683
Subdivision Pine Ridge
MLS Listing ID 224095250
Bedrooms 5
Full Baths 6
Half Baths 2
HOA Y/N No
Originating Board Naples
Annual Tax Amount $18,812
Tax Year 2023
Lot Size 1.060 Acres
Acres 1.06
Property Description
Location
State FL
County Collier
Area Pine Ridge
Rooms
Bedroom Description Master BR Ground,Split Bedrooms
Dining Room Breakfast Room, Eat-in Kitchen, Formal
Kitchen Gas Available, Island, Walk-In Pantry
Interior
Interior Features Bar, Built-In Cabinets, Closet Cabinets, Coffered Ceiling(s), Custom Mirrors, French Doors, Laundry Tub, Other, Pantry, Smoke Detectors, Wired for Sound, Tray Ceiling(s), Volume Ceiling, Walk-In Closet(s), Wet Bar
Heating Central Electric, Zoned
Flooring Tile, Wood
Fireplaces Type Outside
Equipment Auto Garage Door, Cooktop - Gas, Dishwasher, Disposal, Double Oven, Dryer, Freezer, Generator, Grill - Gas, Home Automation, Ice Maker - Stand Alone, Microwave, Refrigerator, Security System, Self Cleaning Oven, Smoke Detector, Tankless Water Heater, Wall Oven, Warming Tray, Washer, Wine Cooler
Furnishings Furnished
Fireplace Yes
Appliance Gas Cooktop, Dishwasher, Disposal, Double Oven, Dryer, Freezer, Grill - Gas, Ice Maker - Stand Alone, Microwave, Refrigerator, Self Cleaning Oven, Tankless Water Heater, Wall Oven, Warming Tray, Washer, Wine Cooler
Heat Source Central Electric, Zoned
Exterior
Exterior Feature Built In Grill, Courtyard, Outdoor Kitchen, Outdoor Shower
Parking Features Circular Driveway, Attached
Garage Spaces 6.0
Pool Pool/Spa Combo, Below Ground, Concrete, Custom Upgrades, Gas Heat, Pool Bath, Salt Water
Amenities Available None
Waterfront Description None
View Y/N Yes
View Landscaped Area, Privacy Wall, Water Feature
Roof Type Tile
Street Surface Paved
Porch Patio
Total Parking Spaces 6
Garage Yes
Private Pool Yes
Building
Lot Description Oversize
Building Description Concrete Block,Stone,Stucco, DSL/Cable Available
Story 1
Sewer Septic Tank
Water Central
Architectural Style Ranch, Single Family
Level or Stories 1
Structure Type Concrete Block,Stone,Stucco
New Construction Yes
Schools
Elementary Schools Sea Gate Elementary School
Middle Schools Pine Ridge Middle School
High Schools Barron Collier High School
Others
Pets Allowed Yes
Senior Community No
Tax ID 67340520005
Ownership Single Family
Security Features Security System,Smoke Detector(s)


Find out why customers are choosing LPT Realty to meet their real estate needs
Learn More About LPT Realty







