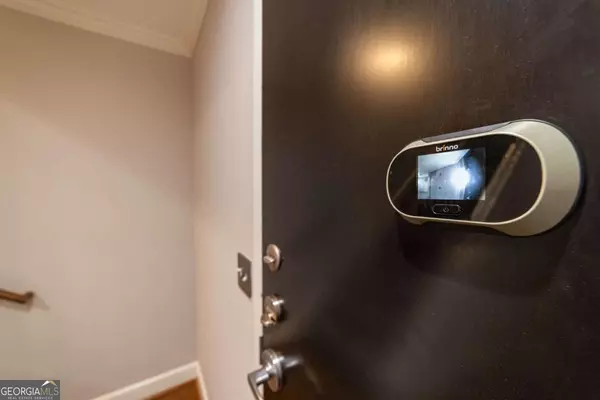2 Beds
2.5 Baths
1,717 SqFt
2 Beds
2.5 Baths
1,717 SqFt
Key Details
Property Type Condo
Sub Type Condominium
Listing Status Active
Purchase Type For Sale
Square Footage 1,717 sqft
Price per Sqft $247
Subdivision The Peachtree Residences
MLS Listing ID 10425246
Style Traditional
Bedrooms 2
Full Baths 2
Half Baths 1
HOA Fees $12,576
HOA Y/N Yes
Originating Board Georgia MLS 2
Year Built 2005
Annual Tax Amount $3,815
Tax Year 2023
Lot Size 1,698 Sqft
Acres 0.039
Lot Dimensions 1698.84
Property Description
Location
State GA
County Fulton
Rooms
Other Rooms Other
Basement None
Interior
Interior Features Master On Main Level, Roommate Plan, Walk-In Closet(s)
Heating Central
Cooling Ceiling Fan(s), Central Air
Flooring Carpet, Hardwood, Tile
Fireplace No
Appliance Dishwasher, Disposal, Dryer, Microwave, Refrigerator, Tankless Water Heater, Washer
Laundry Upper Level
Exterior
Parking Features Assigned
Garage Spaces 2.0
Community Features Fitness Center, Gated, Pool, Sidewalks, Street Lights, Near Public Transport, Near Shopping
Utilities Available Cable Available, Electricity Available, Natural Gas Available, Phone Available, Sewer Available, Underground Utilities, Water Available
View Y/N No
Roof Type Composition
Total Parking Spaces 2
Garage No
Private Pool No
Building
Lot Description Level
Faces Please use GPS for driving directions
Sewer Public Sewer
Water Public
Structure Type Brick
New Construction No
Schools
Elementary Schools Garden Hills
Middle Schools Sutton
High Schools North Atlanta
Others
HOA Fee Include Maintenance Structure,Maintenance Grounds,Pest Control,Reserve Fund,Security,Sewer,Trash,Water
Tax ID 17 011200020833
Security Features Carbon Monoxide Detector(s)
Acceptable Financing Cash, Conventional, FHA, VA Loan
Listing Terms Cash, Conventional, FHA, VA Loan
Special Listing Condition Resale

Find out why customers are choosing LPT Realty to meet their real estate needs
Learn More About LPT Realty







