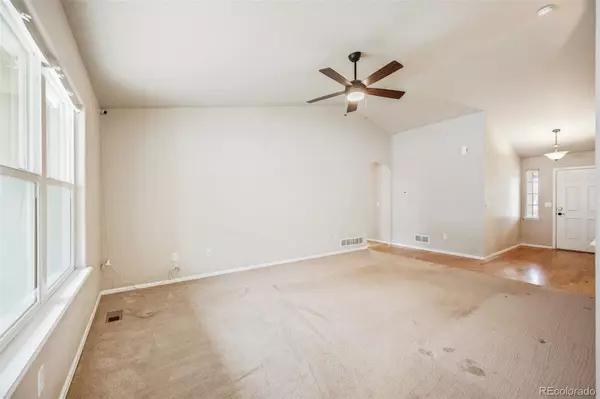3 Beds
2 Baths
1,522 SqFt
3 Beds
2 Baths
1,522 SqFt
Key Details
Property Type Single Family Home
Sub Type Single Family Residence
Listing Status Active
Purchase Type For Sale
Square Footage 1,522 sqft
Price per Sqft $327
Subdivision Heron Pointe
MLS Listing ID 8351592
Style Traditional
Bedrooms 3
Full Baths 1
Three Quarter Bath 1
Condo Fees $105
HOA Fees $105/qua
HOA Y/N Yes
Abv Grd Liv Area 1,522
Originating Board recolorado
Year Built 2017
Annual Tax Amount $3,012
Tax Year 2023
Lot Size 6,969 Sqft
Acres 0.16
Property Description
Step inside to discover a spacious and airy living area that flows seamlessly into the kitchen and dining spaces, perfect for entertaining or enjoying cozy family nights. The main floor is thoughtfully laid out with all bedrooms conveniently located, including a large 3/4 primary suite with walk-in closet.
Enjoy the ease of main-floor laundry and the versatility of a full, unfinished basement—ready to be tailored to your needs. Imagine waking up to breathtaking mountain views and basking in the privacy this corner lot provides.
Additional features include:
- A 2-car garage for ample storage and parking
- Close proximity to local amenities, while maintaining a tucked-away feel
- A premium location at the end of the subdivision, enhancing tranquility
- unfinished backyard is blank slate for your own creation!
- New Roof in October 2024
This property combines modern living with the charm of Colorado's natural beauty. Schedule a showing today and see why 1631 Woodcock St could be your next home!
Location
State CO
County Larimer
Zoning Residential
Rooms
Basement Bath/Stubbed, Unfinished
Main Level Bedrooms 3
Interior
Interior Features Eat-in Kitchen, Entrance Foyer, High Ceilings, Laminate Counters, Open Floorplan, Primary Suite
Heating Forced Air, Natural Gas
Cooling None
Flooring Carpet, Tile, Wood
Fireplace N
Appliance Dishwasher, Disposal, Dryer, Gas Water Heater, Oven, Range, Range Hood, Refrigerator, Washer
Laundry In Unit
Exterior
Exterior Feature Rain Gutters
Parking Features Concrete
Garage Spaces 2.0
Fence Full
Utilities Available Cable Available, Electricity Connected, Natural Gas Connected, Phone Available
View Mountain(s)
Roof Type Composition
Total Parking Spaces 2
Garage Yes
Building
Lot Description Corner Lot, Irrigated, Landscaped, Sprinklers In Front
Foundation Concrete Perimeter
Sewer Public Sewer
Water Public
Level or Stories One
Structure Type Frame,Wood Siding
Schools
Elementary Schools Carrie Martin
Middle Schools Bill Reed
High Schools Thompson Valley
School District Thompson R2-J
Others
Senior Community No
Ownership Estate
Acceptable Financing Cash, Conventional, FHA, VA Loan
Listing Terms Cash, Conventional, FHA, VA Loan
Special Listing Condition None

6455 S. Yosemite St., Suite 500 Greenwood Village, CO 80111 USA
Find out why customers are choosing LPT Realty to meet their real estate needs
Learn More About LPT Realty







