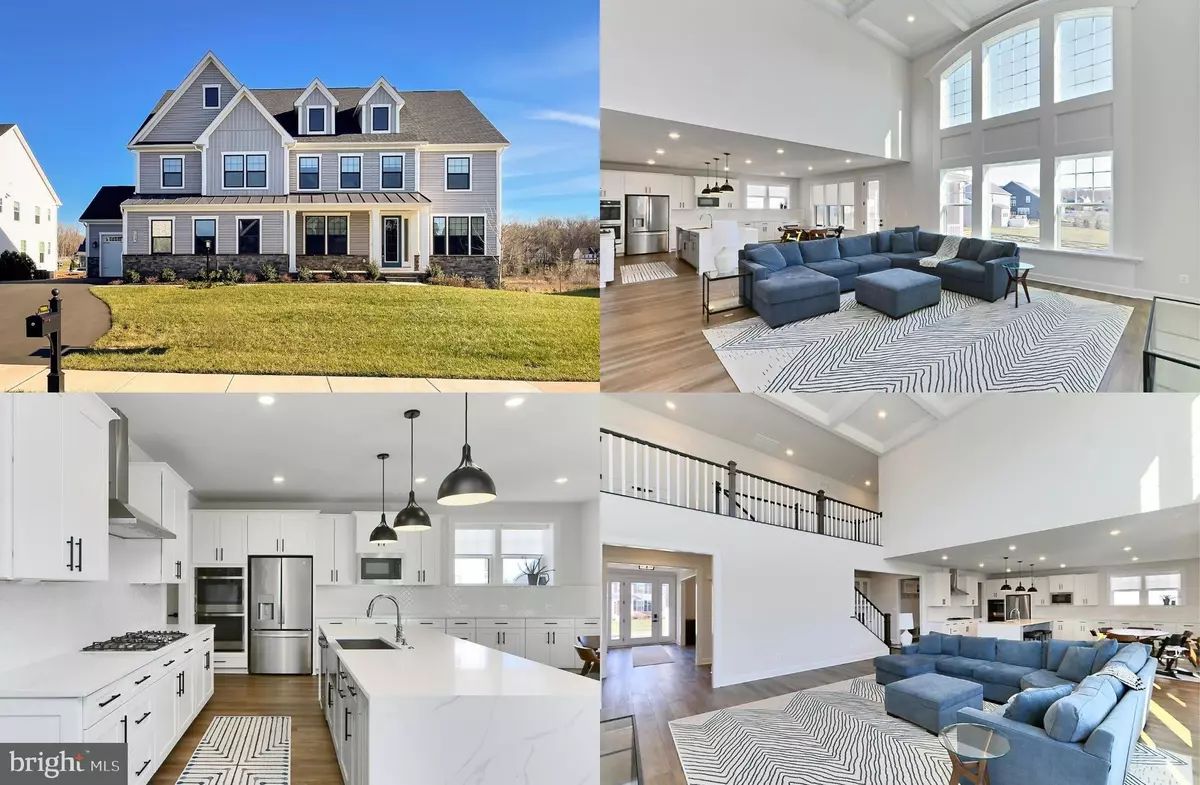
5 Beds
7 Baths
5,890 SqFt
5 Beds
7 Baths
5,890 SqFt
Key Details
Property Type Single Family Home
Sub Type Detached
Listing Status Coming Soon
Purchase Type For Sale
Square Footage 5,890 sqft
Price per Sqft $271
Subdivision Virginia Crossing
MLS Listing ID VAPW2084522
Style Craftsman
Bedrooms 5
Full Baths 6
Half Baths 1
HOA Fees $71/mo
HOA Y/N Y
Abv Grd Liv Area 4,339
Originating Board BRIGHT
Year Built 2022
Annual Tax Amount $12,182
Tax Year 2024
Lot Size 0.460 Acres
Acres 0.46
Property Description
Upon entering the home you have a spacious foyer area with adjacent home office and generous size dining room area. A rare optional main level bedroom with full bathroom is perfect for overnight guests and family members. The rear of the home offers massive windows and a 2 story family room ushering in tons of natural light as well as views of nature & the pond in the distance. The gourmet kitchen is stocked full of modern conveniences including quartz countertops, shaker white cabinets, stainless steel appliances and designer tile backsplash. A large kitchen island is perfect for food prep and offers tons of space for entertaining guests. This house has a built-in wine fridge. The basement level is loaded with builder options including a basement bar area with upgraded cabinets, dishwasher, sink and a corner layout making it a focal point for entertaining family and guests. There is an optional finished room perfect for a home theatre as well as space towards the back of the basement that can easily be converted for a 6th bedroom with approved egress window. There is also a prefered walk up basement exit for the entire basement level. The upstairs level offers 3 guest rooms with on suite bathrooms as well as a primary bedroom with an oversize primary bathroom suite stocked full of goodies like marble finishes, separate vanities and a large soaking tub as well as shower area wrapped with a seamless glass shower door. The large primary bedroom offers a generous space while a short walk through the on suite bathroom leads to a massive walk-in closet with racks and racks of space for all your storage needs. This gorgeous estate home is only 2 years new and was built by a reputable local builder known for their quality and attention to detail. Low HOA and just minutes from I-66, Rt 15, house of worship, hospital, dining and shopping. Walking distance to Haymarket Elementary School. Also feeds into the new Gainesville High School. Proximity to main roads make this a commuter's dream. Come see this almost brand new home that's fully loaded with builder upgrades in the sought after Currie Farm community.
Location
State VA
County Prince William
Zoning SR1
Rooms
Other Rooms Dining Room, Primary Bedroom, Bedroom 2, Bedroom 3, Bedroom 4, Bedroom 5, Kitchen, Family Room, Library, Foyer, Breakfast Room, 2nd Stry Fam Ovrlk, Laundry, Mud Room, Recreation Room, Media Room, Primary Bathroom, Full Bath, Half Bath, Screened Porch
Basement Fully Finished, Rear Entrance, Sump Pump, Walkout Stairs, Windows
Main Level Bedrooms 1
Interior
Interior Features Bathroom - Soaking Tub, Bathroom - Tub Shower, Bathroom - Walk-In Shower, Breakfast Area, Built-Ins, Butlers Pantry, Carpet, Crown Moldings, Dining Area, Entry Level Bedroom, Exposed Beams, Family Room Off Kitchen, Floor Plan - Open, Formal/Separate Dining Room, Kitchen - Gourmet, Kitchen - Island, Kitchen - Table Space, Pantry, Primary Bath(s), Recessed Lighting, Upgraded Countertops, Walk-in Closet(s), Wet/Dry Bar, Window Treatments
Hot Water Natural Gas
Heating Forced Air, Programmable Thermostat, Zoned
Cooling Central A/C, Programmable Thermostat, Zoned
Flooring Carpet, Ceramic Tile, Luxury Vinyl Plank
Fireplaces Number 1
Fireplaces Type Fireplace - Glass Doors, Gas/Propane, Stone
Equipment Built-In Microwave, Cooktop, Dishwasher, Disposal, Dryer - Front Loading, Exhaust Fan, Icemaker, Oven - Double, Oven - Wall, Range Hood, Refrigerator, Stainless Steel Appliances, Washer - Front Loading, Water Dispenser
Fireplace Y
Window Features Energy Efficient,Insulated,Palladian,Transom,Vinyl Clad
Appliance Built-In Microwave, Cooktop, Dishwasher, Disposal, Dryer - Front Loading, Exhaust Fan, Icemaker, Oven - Double, Oven - Wall, Range Hood, Refrigerator, Stainless Steel Appliances, Washer - Front Loading, Water Dispenser
Heat Source Natural Gas
Laundry Upper Floor, Washer In Unit, Dryer In Unit
Exterior
Exterior Feature Porch(es), Screened
Parking Features Garage - Front Entry, Garage Door Opener, Garage - Side Entry
Garage Spaces 3.0
Amenities Available Basketball Courts, Common Grounds, Jog/Walk Path, Tennis Courts, Tot Lots/Playground
Water Access N
View Garden/Lawn, Pond, Trees/Woods
Accessibility None
Porch Porch(es), Screened
Attached Garage 3
Total Parking Spaces 3
Garage Y
Building
Lot Description Backs - Open Common Area, Front Yard, Landscaping, Level, Premium, Rear Yard
Story 3
Foundation Permanent
Sewer Public Sewer
Water Public
Architectural Style Craftsman
Level or Stories 3
Additional Building Above Grade, Below Grade
Structure Type 2 Story Ceilings,9'+ Ceilings,Beamed Ceilings,Tray Ceilings
New Construction N
Schools
Elementary Schools Haymarket
Middle Schools Ronald Wilson Reagan
High Schools Gainesville
School District Prince William County Public Schools
Others
HOA Fee Include Common Area Maintenance,Management,Reserve Funds,Snow Removal,Trash
Senior Community No
Tax ID 7297-46-1792
Ownership Fee Simple
SqFt Source Assessor
Security Features Electric Alarm,Security System
Special Listing Condition Standard


Find out why customers are choosing LPT Realty to meet their real estate needs
Learn More About LPT Realty







