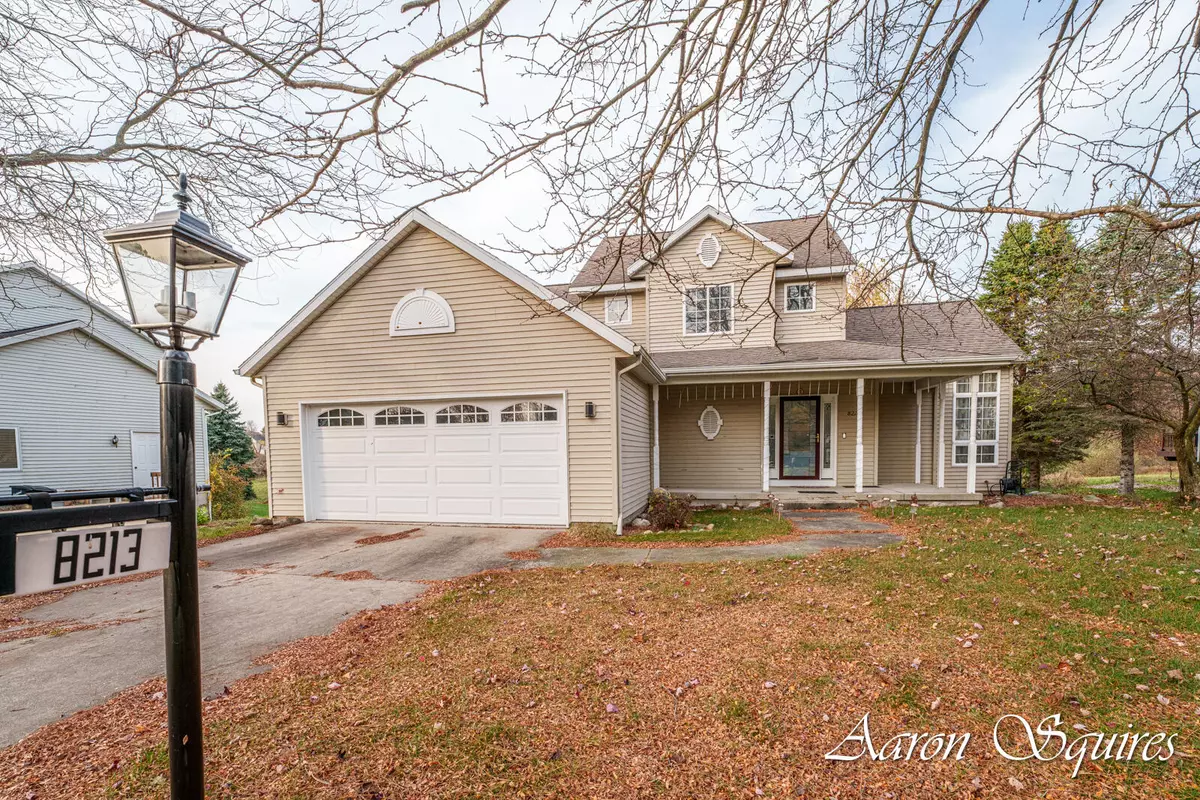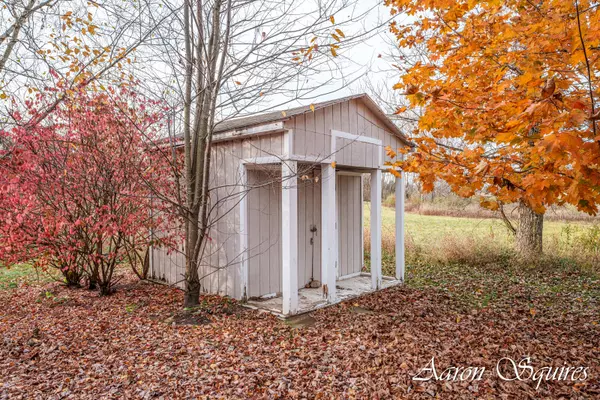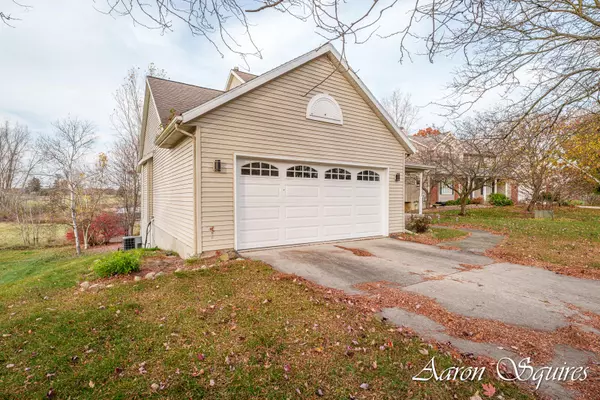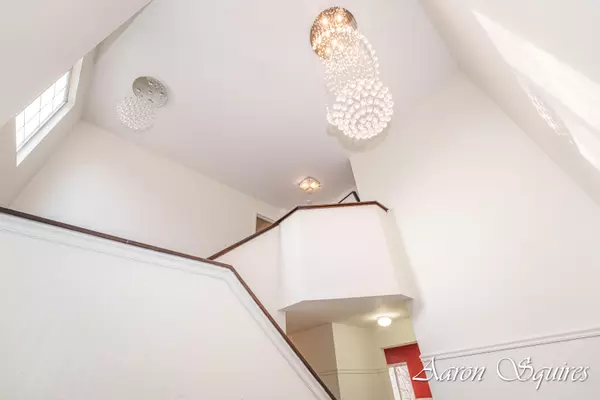5 Beds
4 Baths
1,609 SqFt
5 Beds
4 Baths
1,609 SqFt
Key Details
Property Type Single Family Home
Sub Type Single Family Residence
Listing Status Active
Purchase Type For Sale
Square Footage 1,609 sqft
Price per Sqft $261
Municipality Cannon Twp
MLS Listing ID 24062414
Style Traditional
Bedrooms 5
Full Baths 3
Half Baths 1
HOA Fees $130
HOA Y/N true
Year Built 1999
Annual Tax Amount $5,000
Tax Year 2023
Lot Size 0.310 Acres
Acres 0.31
Lot Dimensions 0.285 Acre
Property Description
The kitchen is a chef's dream, with marble countertops, custom cabinetry, state-of-the-art lighting, and a frosted glass pantry door with easy-access drawer rolls. Its serene pond view adds tranquility to everyday life.
Five spacious bedrooms and 3.5 updated bathrooms offer room for family and guests. A new storm door enhances safety and style, while the two-car garage provides convenience.
Located near schools, this home is ideal for families seeking luxury and comfort.
Location
State MI
County Kent
Area Grand Rapids - G
Direction Wolverine to M-44, E, to Young, N to 9 Mile, E to Tillicum Trail, S to Tillicum Grove, E to Agawa Trail, S to Muscatay Grove, E to home.
Rooms
Other Rooms Shed(s)
Basement Walk-Out Access
Interior
Interior Features Garage Door Opener, Water Softener/Owned, Pantry
Heating Forced Air
Cooling Central Air
Fireplace false
Appliance Washer, Refrigerator, Range, Oven, Microwave, Dryer, Disposal, Dishwasher
Laundry In Hall, Laundry Room, Main Level
Exterior
Exterior Feature Porch(es), Deck(s)
Parking Features Garage Faces Front, Garage Door Opener, Attached
Garage Spaces 2.0
Utilities Available Natural Gas Connected, High-Speed Internet
View Y/N No
Street Surface Paved
Garage Yes
Building
Lot Description Cul-De-Sac
Story 2
Sewer Public Sewer
Water Public
Architectural Style Traditional
Structure Type Vinyl Siding
New Construction No
Schools
School District Rockford
Others
HOA Fee Include Snow Removal
Tax ID 41-11-11-101-020
Acceptable Financing Cash, FHA, VA Loan, MSHDA, Conventional
Listing Terms Cash, FHA, VA Loan, MSHDA, Conventional
Find out why customers are choosing LPT Realty to meet their real estate needs
Learn More About LPT Realty







