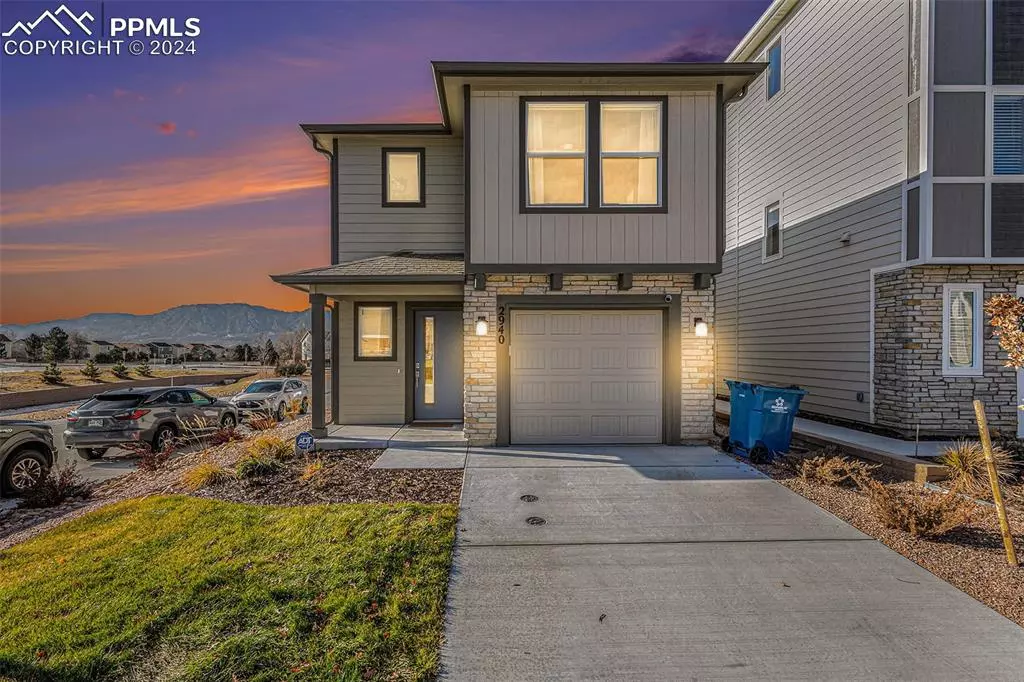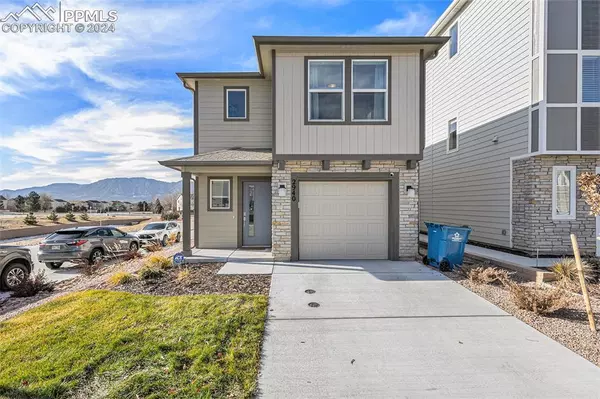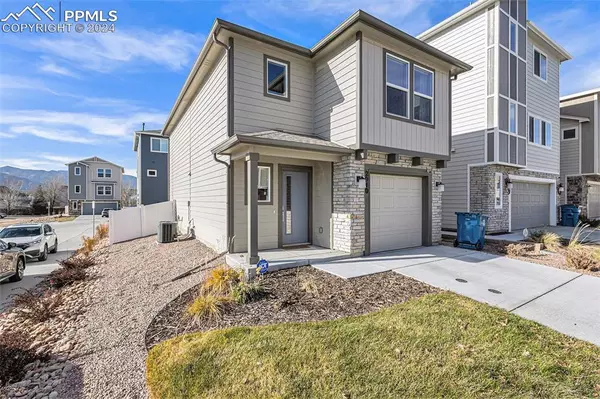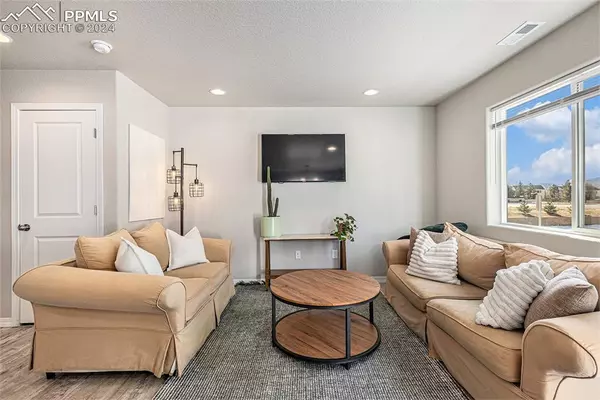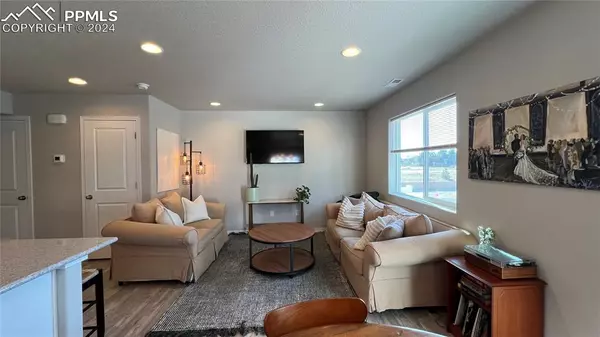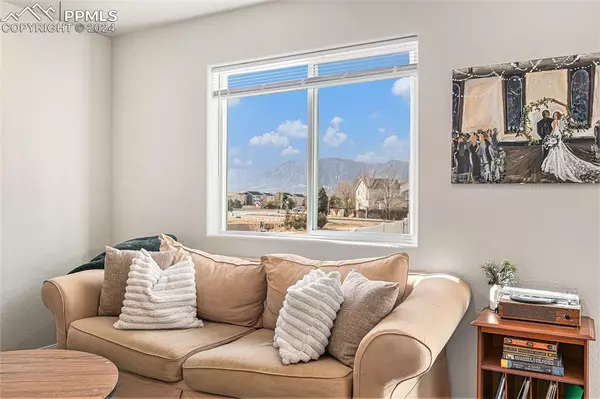3 Beds
3 Baths
1,360 SqFt
3 Beds
3 Baths
1,360 SqFt
OPEN HOUSE
Sat Jan 25, 1:00pm - 3:00pm
Key Details
Property Type Single Family Home
Sub Type Single Family
Listing Status Active
Purchase Type For Sale
Square Footage 1,360 sqft
Price per Sqft $302
MLS Listing ID 7701782
Style 2 Story
Bedrooms 3
Full Baths 2
Half Baths 1
Construction Status Existing Home
HOA Fees $70/mo
HOA Y/N Yes
Year Built 2023
Annual Tax Amount $382
Tax Year 2023
Lot Size 2,341 Sqft
Property Description
Step into this nearly-new, picture-perfect home that's brimming with charm and modern features! Nestled in the sought-after Skyview Village, this home offers a perfect blend of comfort, convenience, and style.
As you walk in, you'll be greeted by a delightful entryway cubby—a perfect spot to kick off your shoes and hang up your coat after a long day. The main level boasts an open layout featuring luxury vinyl plank floors, a cozy living room with stunning mountain views, a spacious dining area, and a stylish kitchen.
Kitchen Highlights:
- Quartz countertops
- Tile backsplash
- Sleek stainless steel appliances.
Upstairs, the thoughtful design continues with three spacious bedrooms, including a serene primary suite, and two full bathrooms. Laundry is a breeze with the second-floor laundry room—no more lugging baskets up and down stairs!
This home's location offers unmatched privacy with no neighbors to the south, providing extra parking, open space, and more of those breathtaking mountain views.
Why You'll Love It Here:
- Minutes from military bases, shopping, schools, and restaurants
- Easy access to I-25 for stress-free commuting
- Gorgeous westward views of the Rockies
Don't miss your chance to own this adorable home. Schedule your tour today and experience Skyview Village living at its finest!
Location
State CO
County El Paso
Area Skyview Village
Interior
Cooling Central Air
Flooring Carpet, Luxury Vinyl
Fireplaces Number 1
Fireplaces Type None
Laundry Upper
Exterior
Parking Features Attached
Garage Spaces 1.0
Fence Rear
Utilities Available Electricity Connected, Natural Gas Connected
Roof Type Composite Shingle
Building
Lot Description Mountain View
Foundation Slab
Builder Name Challenger Home
Water Municipal
Level or Stories 2 Story
Structure Type Framed on Lot
Construction Status Existing Home
Schools
Middle Schools Panorama
High Schools Sierra
School District Harrison-2
Others
Miscellaneous Auto Sprinkler System,HOA Required $,Kitchen Pantry,Window Coverings
Special Listing Condition Not Applicable

Find out why customers are choosing LPT Realty to meet their real estate needs
Learn More About LPT Realty


