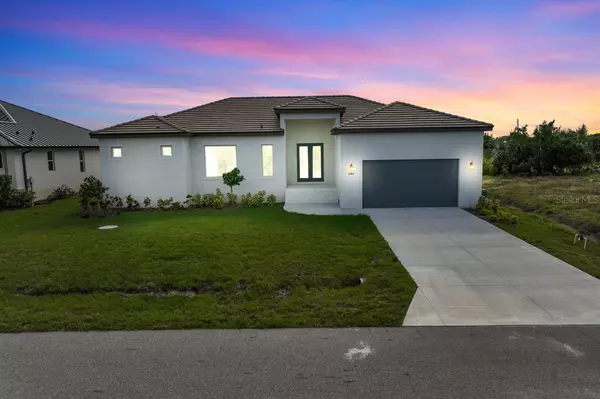
3 Beds
4 Baths
2,283 SqFt
3 Beds
4 Baths
2,283 SqFt
Key Details
Property Type Single Family Home
Sub Type Single Family Residence
Listing Status Active
Purchase Type For Sale
Square Footage 2,283 sqft
Price per Sqft $350
Subdivision Port Charlotte Sec 082
MLS Listing ID D6139383
Bedrooms 3
Full Baths 3
Half Baths 1
HOA Fees $120/ann
HOA Y/N Yes
Originating Board Stellar MLS
Year Built 2024
Annual Tax Amount $1,475
Lot Size 10,018 Sqft
Acres 0.23
Lot Dimensions 80x125
Property Description
The property features a generously-sized primary suite with an opulent standalone bathtub in the ensuite, an office/bonus room for additional space, and two bedrooms connected by a practical Jack-and-Jill bathroom.
An expansive private lanai, equipped with a shimmering pool and extensive entertainment area, provides the perfect setting for outdoor festivities or tranquil leisure. The garage affords substantial storage and parking facilities, augmented by a sizable, functional laundry room. Moreover, all closets are equipped with organizational systems to enhance storage efficiency.
With its sleek design, smart layout, and outstanding outdoor amenities, this home is a prime selection for family enjoyment and entertainment. Act now—arrange your viewing today!
Location
State FL
County Charlotte
Community Port Charlotte Sec 082
Zoning RSF3.5
Interior
Interior Features High Ceilings, Kitchen/Family Room Combo, Living Room/Dining Room Combo, Open Floorplan, Primary Bedroom Main Floor, Solid Surface Counters, Walk-In Closet(s)
Heating Central, Electric
Cooling Central Air
Flooring Laminate, Tile
Furnishings Unfurnished
Fireplace false
Appliance Dishwasher, Disposal, Electric Water Heater, Freezer, Ice Maker, Microwave, Range, Refrigerator
Laundry Electric Dryer Hookup, Inside, Laundry Room, Washer Hookup
Exterior
Exterior Feature Rain Gutters, Sliding Doors
Garage Spaces 2.0
Pool Gunite, Heated, In Ground, Screen Enclosure
Community Features Clubhouse, Deed Restrictions, Park
Utilities Available Electricity Available, Public
Waterfront Description Canal - Brackish,Canal - Saltwater
View Y/N Yes
Water Access Yes
Water Access Desc Bay/Harbor,Canal - Brackish,Canal - Saltwater,Gulf/Ocean,Gulf/Ocean to Bay,Intracoastal Waterway
View Pool
Roof Type Concrete,Tile
Porch Enclosed, Rear Porch, Screened
Attached Garage true
Garage true
Private Pool Yes
Building
Entry Level One
Foundation Slab, Stem Wall
Lot Size Range 0 to less than 1/4
Sewer Private Sewer
Water Public
Structure Type Block
New Construction true
Schools
Elementary Schools Myakka River Elementary
Middle Schools L.A. Ainger Middle
High Schools Lemon Bay High
Others
Pets Allowed Cats OK, Dogs OK
HOA Fee Include Common Area Taxes
Senior Community No
Ownership Fee Simple
Monthly Total Fees $10
Acceptable Financing Cash, Conventional, FHA, VA Loan
Membership Fee Required Optional
Listing Terms Cash, Conventional, FHA, VA Loan
Special Listing Condition None


Find out why customers are choosing LPT Realty to meet their real estate needs
Learn More About LPT Realty







