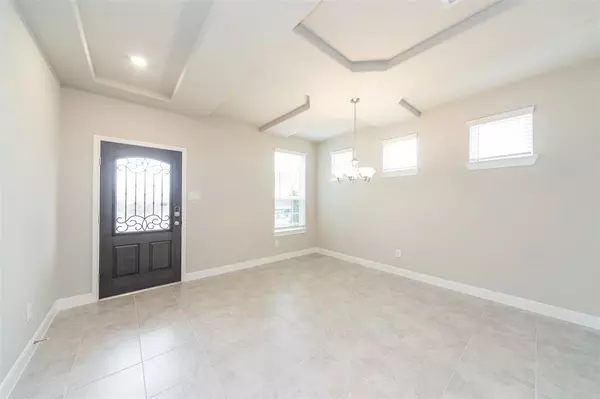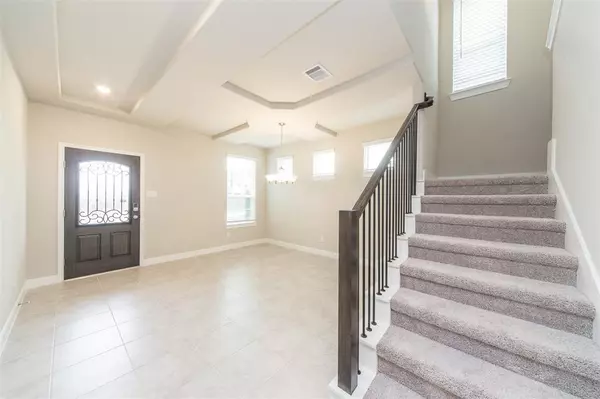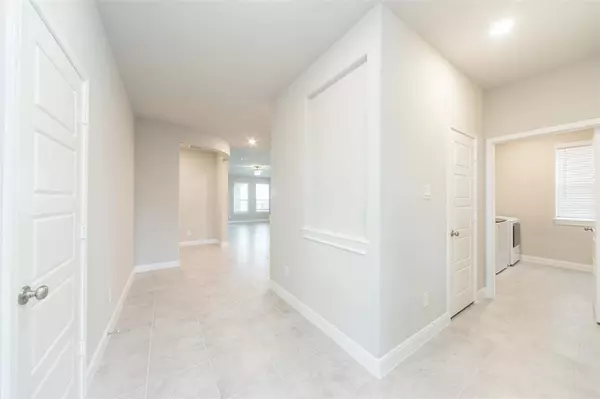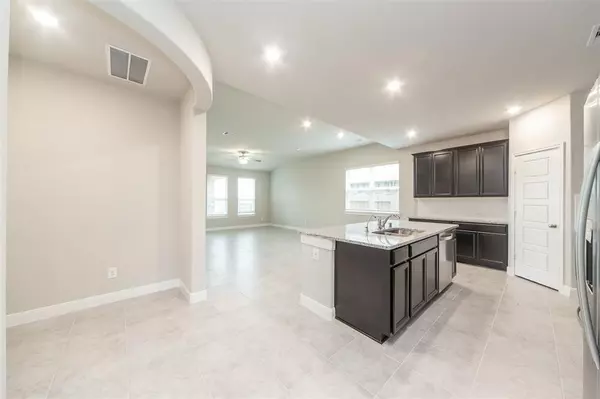
4 Beds
3.1 Baths
3,168 SqFt
4 Beds
3.1 Baths
3,168 SqFt
Key Details
Property Type Single Family Home
Sub Type Single Family Detached
Listing Status Active
Purchase Type For Rent
Square Footage 3,168 sqft
Subdivision Katy Pointe
MLS Listing ID 8200525
Bedrooms 4
Full Baths 3
Half Baths 1
Rental Info Long Term,One Year
Year Built 2021
Available Date 2024-11-01
Lot Size 5,840 Sqft
Acres 0.1341
Property Description
Location
State TX
County Harris
Area Katy - Old Towne
Rooms
Bedroom Description Primary Bed - 1st Floor,Walk-In Closet
Other Rooms Entry, Formal Dining, Formal Living, Gameroom Up, Media, Utility Room in House
Master Bathroom Primary Bath: Double Sinks, Primary Bath: Separate Shower, Primary Bath: Soaking Tub, Secondary Bath(s): Tub/Shower Combo
Interior
Heating Central Gas
Cooling Central Electric
Flooring Carpet, Tile
Appliance Dryer Included, Refrigerator, Washer Included
Exterior
Exterior Feature Back Yard
Parking Features Attached Garage
Garage Spaces 2.0
Waterfront Description Lake View
Street Surface Concrete
Private Pool No
Building
Lot Description Water View
Faces South
Story 2
Water Water District
New Construction No
Schools
Elementary Schools Faldyn Elementary School
Middle Schools Stockdick Junior High School
High Schools Paetow High School
School District 30 - Katy
Others
Pets Allowed Case By Case Basis
Senior Community No
Restrictions Deed Restrictions
Tax ID 144-132-002-0001
Energy Description Attic Fan,Attic Vents,Ceiling Fans,Energy Star Appliances
Disclosures Mud
Special Listing Condition Mud
Pets Allowed Case By Case Basis


Find out why customers are choosing LPT Realty to meet their real estate needs
Learn More About LPT Realty







