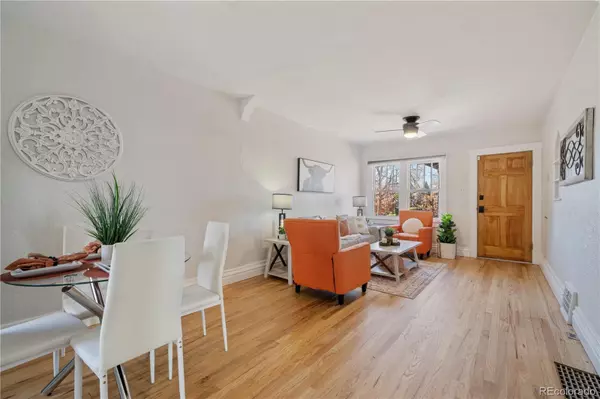
3 Beds
1 Bath
1,447 SqFt
3 Beds
1 Bath
1,447 SqFt
Key Details
Property Type Single Family Home
Sub Type Single Family Residence
Listing Status Active
Purchase Type For Sale
Square Footage 1,447 sqft
Price per Sqft $413
Subdivision City Park
MLS Listing ID 3082223
Style Bungalow
Bedrooms 3
Full Baths 1
HOA Y/N No
Abv Grd Liv Area 742
Originating Board recolorado
Year Built 1925
Annual Tax Amount $2,920
Tax Year 2023
Lot Size 3,484 Sqft
Acres 0.08
Property Description
Step inside to stunning original hardwood floors, freshly refinished to highlight their timeless appeal. The open floorplan is thoughtfully updated with fresh paint, modern lighting, and built-in features. The kitchen shines with granite counters, a sleek glass tile backsplash, an undermount sink, and plenty of space to inspire your culinary creations.
The fully remodeled bathroom exudes contemporary elegance with gray and white tones, a fully tiled bathtub/shower, and stylish quartz counters, creating a serene and stylish retreat.
Outside, the private backyard is a low-maintenance sanctuary featuring a spacious deck, mature trees, and lush landscaping. The fully fenced yard includes a large gate for optional additional parking, while the well-kept back alley provides even more off-street parking.
The full basement expands your living space with a cozy media room, a non-conforming bedroom, a laundry room (washer and dryer included), and ample storage.
Set on a quiet, tree-lined street, this charming bungalow boasts excellent curb appeal with mature landscaping and a covered front patio—ideal for enjoying Colorado’s beautiful weather. Don’t miss this rare opportunity to own a walkable home in the heart of Denver!
Location
State CO
County Denver
Zoning U-TU-B
Rooms
Basement Full
Main Level Bedrooms 2
Interior
Interior Features Built-in Features, Ceiling Fan(s), Granite Counters, High Ceilings, High Speed Internet, Smoke Free, Solid Surface Counters, Utility Sink, Walk-In Closet(s)
Heating Forced Air
Cooling Attic Fan
Flooring Wood
Fireplace N
Appliance Dishwasher, Disposal, Dryer, Freezer, Gas Water Heater, Microwave, Oven, Range, Refrigerator, Washer
Laundry In Unit
Exterior
Exterior Feature Garden, Lighting, Private Yard, Rain Gutters
Garage Spaces 1.0
Fence Full
Utilities Available Cable Available, Electricity Connected, Internet Access (Wired), Natural Gas Connected, Phone Available
Roof Type Composition
Total Parking Spaces 4
Garage No
Building
Lot Description Level, Near Public Transit
Sewer Public Sewer
Water Public
Level or Stories One
Structure Type Brick
Schools
Elementary Schools Teller
Middle Schools Morey
High Schools East
School District Denver 1
Others
Senior Community No
Ownership Individual
Acceptable Financing 1031 Exchange, Cash, Conventional, FHA, VA Loan
Listing Terms 1031 Exchange, Cash, Conventional, FHA, VA Loan
Special Listing Condition None

6455 S. Yosemite St., Suite 500 Greenwood Village, CO 80111 USA

Find out why customers are choosing LPT Realty to meet their real estate needs
Learn More About LPT Realty







