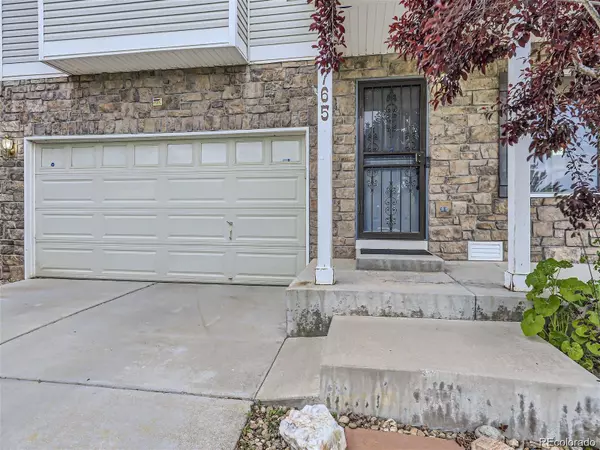
4 Beds
3 Baths
2,892 SqFt
4 Beds
3 Baths
2,892 SqFt
Key Details
Property Type Single Family Home
Sub Type Single Family Residence
Listing Status Active
Purchase Type For Sale
Square Footage 2,892 sqft
Price per Sqft $181
Subdivision Fronterra Village
MLS Listing ID 4936551
Style Traditional
Bedrooms 4
Full Baths 2
Half Baths 1
Condo Fees $38
HOA Fees $38/mo
HOA Y/N Yes
Abv Grd Liv Area 1,992
Originating Board recolorado
Year Built 2003
Annual Tax Amount $4,757
Tax Year 2023
Lot Size 5,662 Sqft
Acres 0.13
Property Description
Step outside through the big glass sliding door to discover a backyard sanctuary featuring a pond, gazebo, paver patio, and meticulously maintained garden – an oasis for relaxation and enjoyment. Upstairs, a versatile loft space leads to the bright and tranquil primary en suite, complete with a luxurious bathroom that connects to a large walk-in closet with built-in organization systems. Continuing down the hall, you'll find a conveniently located upstairs laundry room, three additional spacious bedrooms, each with walk-in closets, and a generously sized guest bathroom.
The fully finished basement offers even more living space with an additional family room and a full bar/kitchen area, perfect for creating a cozy man cave or a home theatre. All basement furniture and fixtures are negotiable with the purchase of this home, adding to the appeal of this already impressive property. With its array of features and amenities, this home is sure to attract attention and won't stay on the market for long. Don't miss the opportunity to make it yours today!
Location
State CO
County Adams
Rooms
Basement Finished, Full
Interior
Interior Features Breakfast Nook, Built-in Features, Butcher Counters, Ceiling Fan(s), Eat-in Kitchen, Five Piece Bath, High Speed Internet, Open Floorplan, Pantry, Primary Suite, Radon Mitigation System, Smoke Free, Walk-In Closet(s), Wet Bar
Heating Forced Air, Natural Gas
Cooling Central Air
Flooring Carpet, Tile, Vinyl
Fireplaces Number 1
Fireplaces Type Gas, Living Room
Fireplace Y
Appliance Bar Fridge, Dishwasher, Disposal, Oven
Exterior
Exterior Feature Barbecue, Dog Run, Garden, Gas Grill, Gas Valve, Lighting, Private Yard, Rain Gutters
Parking Features Concrete
Garage Spaces 2.0
Fence Partial
Utilities Available Cable Available, Electricity Connected, Phone Available
View City
Roof Type Concrete
Total Parking Spaces 2
Garage Yes
Building
Lot Description Landscaped, Level, Many Trees, Master Planned, Near Public Transit, Open Space, Sprinklers In Front, Sprinklers In Rear
Sewer Public Sewer
Water Public
Level or Stories Two
Structure Type Frame,Stone,Wood Siding
Schools
Elementary Schools Second Creek
Middle Schools Otho Stuart
High Schools Prairie View
School District School District 27-J
Others
Senior Community No
Ownership Individual
Acceptable Financing 1031 Exchange, Cash, Conventional, FHA, Jumbo, VA Loan
Listing Terms 1031 Exchange, Cash, Conventional, FHA, Jumbo, VA Loan
Special Listing Condition None

6455 S. Yosemite St., Suite 500 Greenwood Village, CO 80111 USA

Find out why customers are choosing LPT Realty to meet their real estate needs
Learn More About LPT Realty







