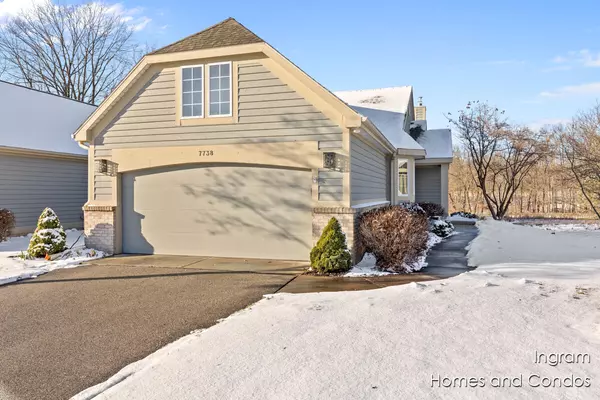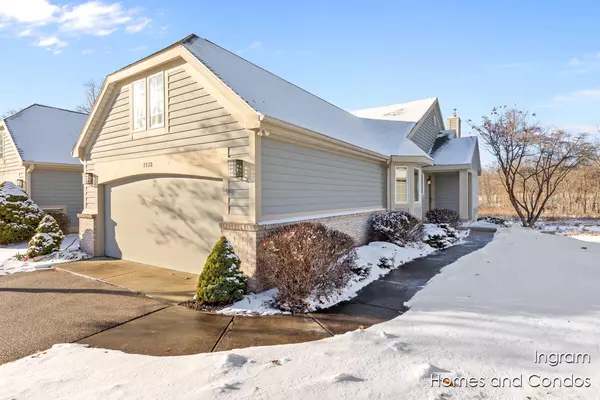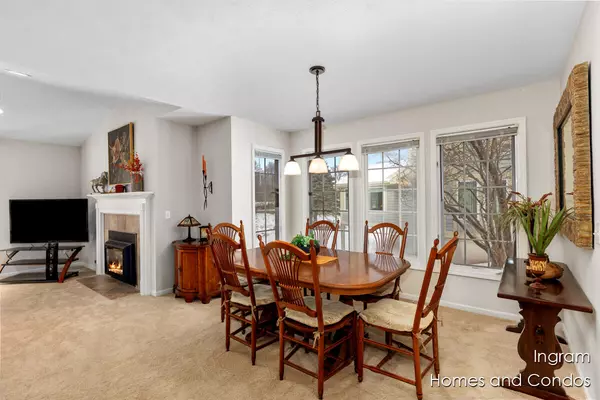
3 Beds
3 Baths
1,540 SqFt
3 Beds
3 Baths
1,540 SqFt
Key Details
Property Type Condo
Sub Type Condominium
Listing Status Active
Purchase Type For Sale
Square Footage 1,540 sqft
Price per Sqft $269
Municipality Cannon Twp
Subdivision Silver Lake Condominiums
MLS Listing ID 24062199
Style Ranch
Bedrooms 3
Full Baths 3
HOA Fees $370/mo
HOA Y/N true
Year Built 1996
Annual Tax Amount $5,404
Tax Year 2024
Property Description
Location
State MI
County Kent
Area Grand Rapids - G
Direction Belding Rd to Silver Lake Condo entrance, (Pinehurst Drive). North to Greenbrier Drive, West to property.
Rooms
Basement Full, Walk-Out Access
Interior
Interior Features Ceramic Floor, Garage Door Opener, Generator, Water Softener/Owned, Eat-in Kitchen, Pantry
Heating Forced Air
Cooling Central Air
Fireplaces Number 1
Fireplaces Type Gas Log, Living Room
Fireplace true
Window Features Screens,Bay/Bow,Window Treatments
Appliance Washer, Refrigerator, Range, Freezer, Dryer, Disposal, Dishwasher
Laundry Main Level
Exterior
Exterior Feature Patio, Deck(s), 3 Season Room
Parking Features Attached
Garage Spaces 2.0
Utilities Available Phone Available, Natural Gas Available, Electricity Available, Cable Available, Phone Connected, Natural Gas Connected, Cable Connected, Public Water, Public Sewer
Amenities Available Pets Allowed
View Y/N No
Street Surface Paved
Garage Yes
Building
Story 1
Sewer Public Sewer
Water Public
Architectural Style Ranch
Structure Type Brick,Wood Siding
New Construction No
Schools
Elementary Schools Lakes Elementary
Middle Schools East Rockford Middle
High Schools Rockford High School
School District Rockford
Others
HOA Fee Include Water,Trash,Snow Removal,Lawn/Yard Care
Tax ID 41-11-10-427-096
Acceptable Financing Cash, Conventional
Listing Terms Cash, Conventional

Find out why customers are choosing LPT Realty to meet their real estate needs
Learn More About LPT Realty







