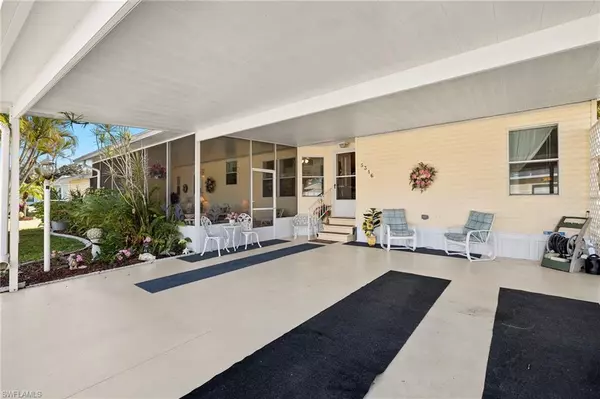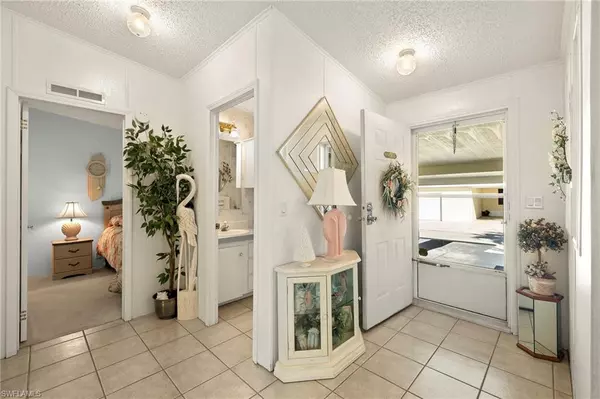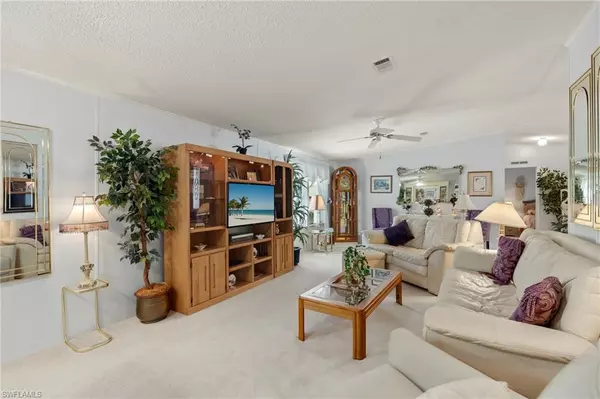
3 Beds
2 Baths
1,608 SqFt
3 Beds
2 Baths
1,608 SqFt
Key Details
Property Type Manufactured Home
Sub Type Manufactured Home
Listing Status Active
Purchase Type For Sale
Square Footage 1,608 sqft
Price per Sqft $148
Subdivision Country Lakes
MLS Listing ID 224099108
Style Traditional
Bedrooms 3
Full Baths 2
HOA Y/N Yes
Originating Board Florida Gulf Coast
Year Built 1995
Annual Tax Amount $639
Tax Year 2023
Lot Size 6,621 Sqft
Acres 0.152
Property Description
Discover the perfect blend of comfort and convenience in this charming 3-bedroom, 2-bath split-plan home nestled within a vibrant 55+ community where pets are allowed.
Recent Upgrades for Peace of Mind: Brand-new metal roof (12/5/2024), High-efficiency A/C system (2024), Home comes with ALL appliances including washer and dryer
Spacious Interiors, Endless Possibilities: Generous bedrooms with walk-in closets, Oversized eat-in kitchen, ideal for culinary adventures with a nice island containing electrical outlet, Expansive family room/dining room combo, perfect for entertaining, Tasteful decor, ready for your personal touch. This home is in immaculate condition.
Move-In Ready, Turn-Key Convenience: Everything you need, from appliances to furnishings to dishes. Simply bring your clothes and toothbrush.
Low HOA fees of just $115/month, Own the land, secure your investment Prime Location, Endless Opportunities. Very active community including cards three days a week, monthly pot luck, social hour, Sunday church service (non-denominational), Bingo on Wednesday, Cocktails by the pool, bags, shuffleboard and a group that plays pool on Mondays.
Easy access to I-75, downtown Fort Myers, Fort Myers Beach, North Fort Myers, and Cape Coral
Enjoy the best of Florida living, from pristine beaches to world-class shopping and dining
Don't miss this incredible opportunity to own a piece of paradise. Schedule your private showing today!
Location
State FL
County Lee
Area Fe05 - East Fort Myers Area
Zoning MH-1
Direction I-75 to Luckett Road. Turn east on Luckett and make a left on Country Lakes Road. Make a left on Long Leaf into the park. At the stop sign, make a left and the home is located on the 2nd cul-de-sac to the left. Home is on the right.
Rooms
Primary Bedroom Level Master BR Ground
Master Bedroom Master BR Ground
Dining Room Dining - Family, Eat-in Kitchen
Kitchen Built-In Desk, Kitchen Island, Pantry
Interior
Interior Features Split Bedrooms, Great Room, Guest Room, Home Office, Workshop, Bar, Built-In Cabinets, Custom Mirrors, Entrance Foyer, Pantry, Walk-In Closet(s)
Heating Central Electric
Cooling Ceiling Fan(s), Central Electric, Humidity Control
Flooring Carpet, Tile
Window Features Double Hung,Shutters - Manual,Decorative Shutters,Window Coverings
Appliance Dishwasher, Disposal, Dryer, Microwave, Range, Refrigerator/Icemaker, Washer
Laundry Washer/Dryer Hookup, Inside, Sink
Exterior
Garage Spaces 2.0
Carport Spaces 2
Community Features BBQ - Picnic, Billiards, Boat Storage, Bocce Court, Clubhouse, Park, Pool, Community Room, Community Spa/Hot tub, Dog Park, Internet Access, Library, Pickleball, Shuffleboard, Street Lights, Tennis Court(s), Mobile/Manufactured
Utilities Available Underground Utilities, Cable Available
Waterfront Description None
View Y/N Yes
View Landscaped Area
Roof Type Metal
Street Surface Paved
Porch Screened Lanai/Porch, Patio
Garage Yes
Private Pool No
Building
Lot Description Cul-De-Sac
Faces I-75 to Luckett Road. Turn east on Luckett and make a left on Country Lakes Road. Make a left on Long Leaf into the park. At the stop sign, make a left and the home is located on the 2nd cul-de-sac to the left. Home is on the right.
Sewer Central
Water Central
Architectural Style Traditional
Structure Type Vinyl Siding
New Construction No
Others
HOA Fee Include Legal/Accounting,Rec Facilities,Street Lights,Street Maintenance
Tax ID 10-44-25-04-00000.0070
Ownership Single Family
Security Features Smoke Detector(s),Smoke Detectors
Acceptable Financing Buyer Finance/Cash, FHA, VA Loan
Listing Terms Buyer Finance/Cash, FHA, VA Loan

Find out why customers are choosing LPT Realty to meet their real estate needs
Learn More About LPT Realty







