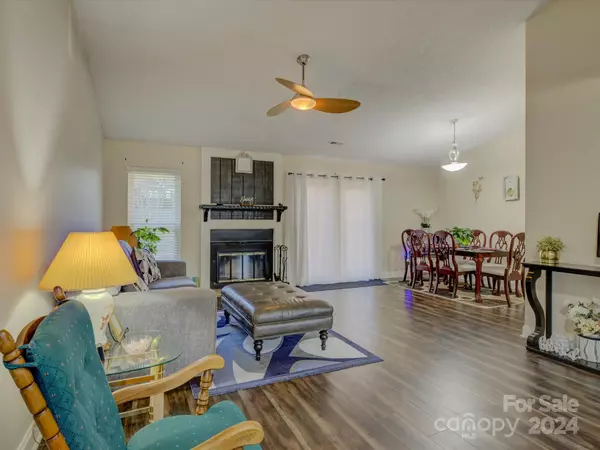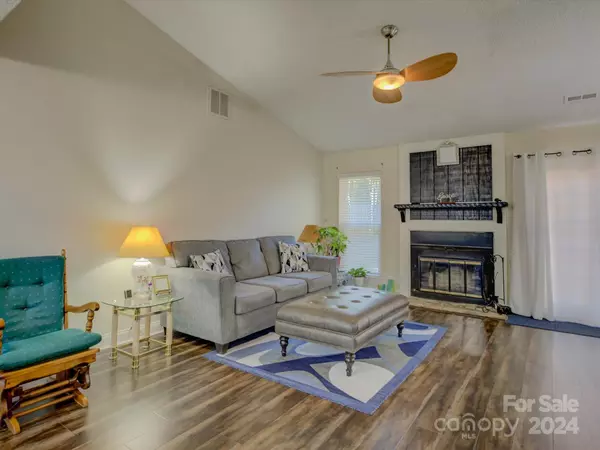
2 Beds
2 Baths
1,213 SqFt
2 Beds
2 Baths
1,213 SqFt
Key Details
Property Type Townhouse
Sub Type Townhouse
Listing Status Active
Purchase Type For Sale
Square Footage 1,213 sqft
Price per Sqft $230
Subdivision Park Ridge
MLS Listing ID 4205007
Bedrooms 2
Full Baths 2
Abv Grd Liv Area 1,213
Year Built 1983
Lot Size 7,840 Sqft
Acres 0.18
Property Description
2-10 Resale Home Buyers 1 year Warranty in place. Students will be assisgned to Ballantyne Ridge for 9th-11th grades and then South Meck 12th grade. HOME SOLD AS IS.
Location
State NC
County Mecklenburg
Zoning N1-D
Rooms
Main Level Bedrooms 2
Main Level Great Room
Main Level Dining Area
Main Level Office
Main Level Kitchen
Main Level Primary Bedroom
Main Level Bathroom-Full
Main Level Bathroom-Full
Main Level Bedroom(s)
Interior
Interior Features Attic Stairs Pulldown
Heating Electric, Forced Air, Heat Pump
Cooling Central Air
Flooring Carpet, Tile, Vinyl
Fireplaces Type Great Room, Wood Burning
Fireplace true
Appliance Dishwasher, Disposal, Electric Range, Electric Water Heater, Microwave, Refrigerator, Washer/Dryer
Exterior
Utilities Available Cable Available
Roof Type Shingle
Garage false
Building
Dwelling Type Site Built
Foundation Slab
Sewer Public Sewer
Water City
Level or Stories One
Structure Type Wood
New Construction false
Schools
Elementary Schools Pineville
Middle Schools Quail Hollow
High Schools Ballantyne Ridge
Others
Senior Community false
Acceptable Financing Cash, Conventional
Listing Terms Cash, Conventional
Special Listing Condition None

Find out why customers are choosing LPT Realty to meet their real estate needs
Learn More About LPT Realty







