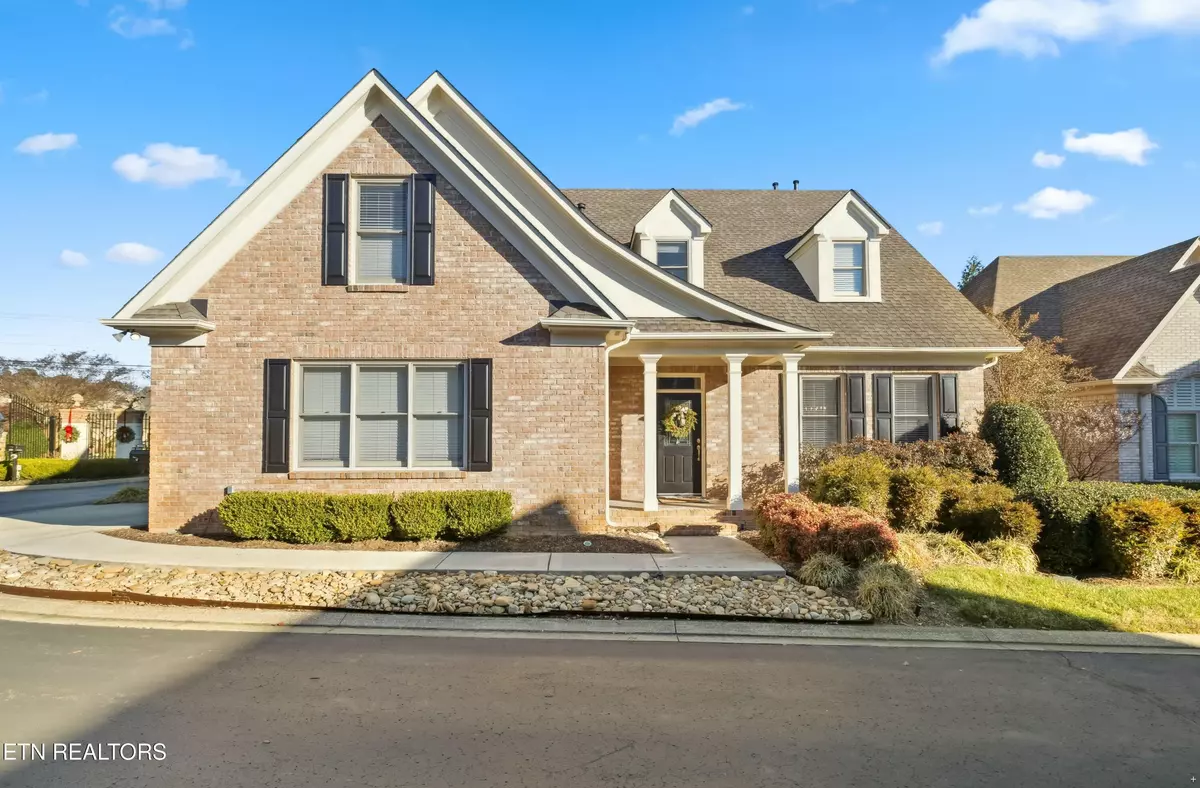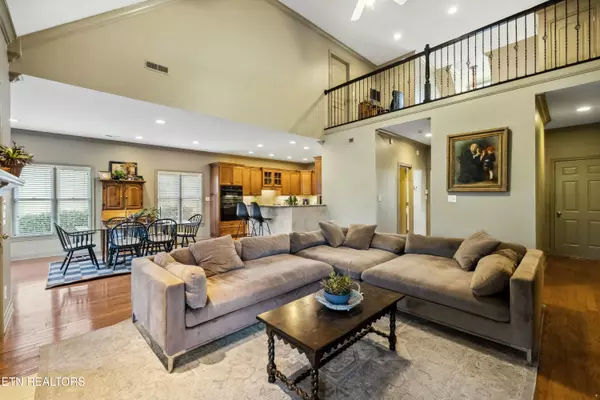
4 Beds
4 Baths
2,778 SqFt
4 Beds
4 Baths
2,778 SqFt
Key Details
Property Type Single Family Home
Sub Type Residential
Listing Status Active
Purchase Type For Sale
Square Footage 2,778 sqft
Price per Sqft $251
MLS Listing ID 1284331
Style Traditional
Bedrooms 4
Full Baths 3
Half Baths 1
Originating Board East Tennessee REALTORS® MLS
Year Built 2004
Lot Size 8,712 Sqft
Acres 0.2
Property Description
Location
State TN
County Knox County - 1
Area 0.2
Rooms
Basement Slab
Interior
Heating Central, Natural Gas, Electric
Cooling Central Cooling
Flooring Carpet, Hardwood, Tile
Fireplaces Number 1
Fireplaces Type Gas Log
Appliance Central Vacuum, Dishwasher, Microwave, Range, Smoke Detector
Heat Source Central, Natural Gas, Electric
Exterior
Exterior Feature Fence - Privacy, Porch - Covered
Parking Features Attached
Garage Spaces 2.0
Garage Description Attached, Attached
Total Parking Spaces 2
Garage Yes
Building
Lot Description Level
Faces From Pellissippi turn onto Westland Dr, take exit 3 onto Westland Dr. After 2 miles turn onto Highgrove Garden Way, home is on your left.
Sewer Public Sewer
Water Public
Architectural Style Traditional
Structure Type Brick
Others
Restrictions Yes
Tax ID 144 08200W
Energy Description Electric, Gas(Natural)

Find out why customers are choosing LPT Realty to meet their real estate needs
Learn More About LPT Realty







