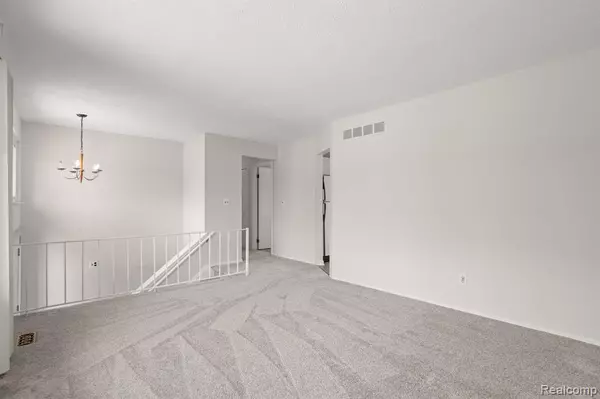
4 Beds
2 Baths
1,758 SqFt
4 Beds
2 Baths
1,758 SqFt
Key Details
Property Type Single Family Home
Sub Type Split Level
Listing Status Active
Purchase Type For Sale
Square Footage 1,758 sqft
Price per Sqft $199
Subdivision Parklane Meadows Sub
MLS Listing ID 20240090634
Style Split Level
Bedrooms 4
Full Baths 2
HOA Y/N no
Originating Board Realcomp II Ltd
Year Built 1970
Annual Tax Amount $5,043
Lot Size 10,018 Sqft
Acres 0.23
Lot Dimensions 87.00 x 116.00
Property Description
Location
State MI
County Wayne
Area Plymouth Twp
Direction Ann Arbor rd and Sheldon
Interior
Heating Forced Air
Cooling Central Air
Fireplace no
Heat Source Natural Gas
Exterior
Parking Features Detached
Garage Description 4 Car
Road Frontage Paved, Cul-De-Sac
Garage yes
Building
Foundation Slab
Sewer Public Sewer (Sewer-Sanitary)
Water Public (Municipal)
Architectural Style Split Level
Warranty No
Level or Stories Bi-Level
Structure Type Vinyl
Schools
School District Plymouth Canton
Others
Tax ID 78058010067000
Ownership Broker/Agent Owned,Short Sale - No
Assessment Amount $2
Acceptable Financing Cash, Conventional, FHA, VA
Rebuilt Year 2024
Listing Terms Cash, Conventional, FHA, VA
Financing Cash,Conventional,FHA,VA


Find out why customers are choosing LPT Realty to meet their real estate needs
Learn More About LPT Realty







