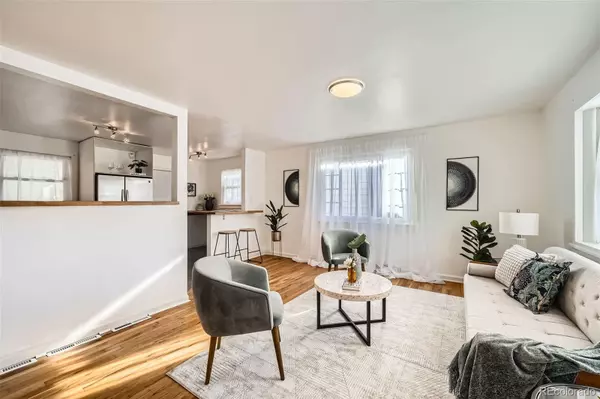
2 Beds
1 Bath
730 SqFt
2 Beds
1 Bath
730 SqFt
Key Details
Property Type Single Family Home
Sub Type Single Family Residence
Listing Status Active
Purchase Type For Sale
Square Footage 730 sqft
Price per Sqft $575
Subdivision Barnum West
MLS Listing ID 2936225
Style Bungalow
Bedrooms 2
Full Baths 1
HOA Y/N No
Abv Grd Liv Area 730
Originating Board recolorado
Year Built 1947
Annual Tax Amount $1,805
Tax Year 2023
Lot Size 6,098 Sqft
Acres 0.14
Property Description
A standout feature of this home is the attached one-car garage, a rare find in the area! The large backyard is perfect for outdoor gatherings, featuring a covered patio. The exterior was recently painted, giving the home a fresh, modern look.
Ideally located just minutes from downtown, this home also offers easy access to the Barnum Recreation Center, just a few blocks away. Plus, the lot is zoned for an ADU, adding potential for future expansion. Don’t miss the opportunity to make this gem your own!
Location
State CO
County Denver
Zoning E-SU-DX
Rooms
Basement Crawl Space
Main Level Bedrooms 2
Interior
Interior Features Butcher Counters, Eat-in Kitchen, High Ceilings, Laminate Counters, No Stairs, Open Floorplan
Heating Forced Air
Cooling Other
Flooring Tile, Wood
Fireplace N
Appliance Dishwasher, Oven, Refrigerator
Laundry In Unit
Exterior
Exterior Feature Lighting, Private Yard, Rain Gutters
Parking Features Concrete
Garage Spaces 1.0
Fence Full
Utilities Available Cable Available, Electricity Connected, Internet Access (Wired), Phone Available
View City
Roof Type Composition
Total Parking Spaces 1
Garage Yes
Building
Lot Description Level, Near Public Transit
Sewer Public Sewer
Water Public
Level or Stories One
Structure Type Frame,Wood Siding
Schools
Elementary Schools Newlon
Middle Schools Strive Westwood
High Schools West
School District Denver 1
Others
Senior Community No
Ownership Individual
Acceptable Financing Cash, Conventional, FHA, VA Loan
Listing Terms Cash, Conventional, FHA, VA Loan
Special Listing Condition None

6455 S. Yosemite St., Suite 500 Greenwood Village, CO 80111 USA

Find out why customers are choosing LPT Realty to meet their real estate needs
Learn More About LPT Realty







