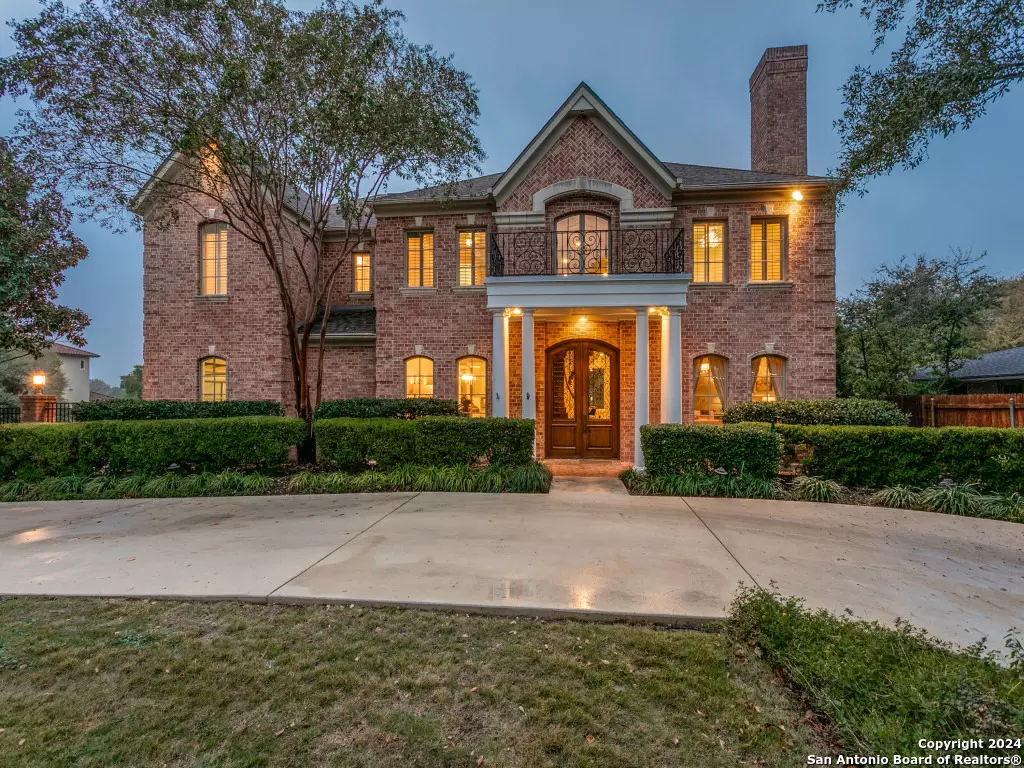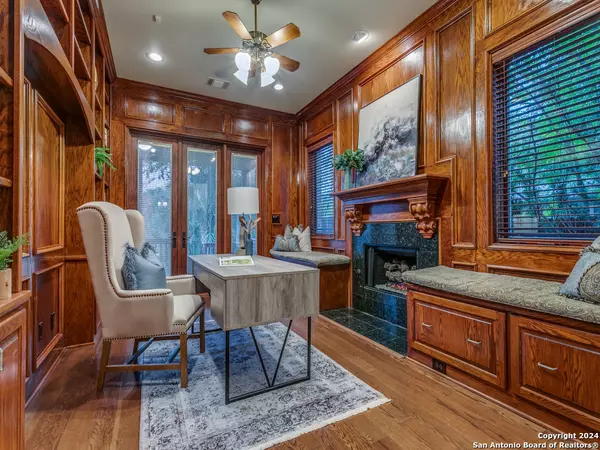
6 Beds
8 Baths
7,705 SqFt
6 Beds
8 Baths
7,705 SqFt
Key Details
Property Type Single Family Home
Sub Type Single Residential
Listing Status Active
Purchase Type For Sale
Square Footage 7,705 sqft
Price per Sqft $402
Subdivision Terrell Hills
MLS Listing ID 1827445
Style Traditional
Bedrooms 6
Full Baths 6
Half Baths 2
Construction Status Pre-Owned
Year Built 2004
Annual Tax Amount $47,269
Tax Year 2024
Lot Size 0.459 Acres
Property Description
Location
State TX
County Bexar
Area 1300
Rooms
Master Bathroom 2nd Level 21X13 Tub/Shower Separate, Separate Vanity, Tub has Whirlpool
Master Bedroom 2nd Level 22X15 Upstairs, Walk-In Closet, Multi-Closets, Full Bath
Bedroom 2 2nd Level 18X12
Bedroom 3 2nd Level 15X11
Bedroom 4 2nd Level 15X11
Bedroom 5 2nd Level 17X12
Living Room Main Level 13X12
Dining Room Main Level 17X11
Kitchen Main Level 15X13
Family Room Main Level 19X20
Study/Office Room Main Level 11X16
Interior
Heating Central
Cooling Three+ Central
Flooring Carpeting, Marble, Wood
Inclusions Ceiling Fans, Chandelier, Central Vacuum, Washer Connection, Dryer Connection, Cook Top, Built-In Oven, Microwave Oven, Stove/Range, Gas Cooking, Gas Grill, Refrigerator, Disposal, Dishwasher, Trash Compactor, Ice Maker Connection, Smoke Alarm, Pre-Wired for Security, Electric Water Heater, Garage Door Opener, 2nd Floor Utility Room
Heat Source Electric
Exterior
Exterior Feature Patio Slab, Covered Patio, Gas Grill, Deck/Balcony, Privacy Fence, Wrought Iron Fence, Sprinkler System, Double Pane Windows, Special Yard Lighting, Mature Trees, Detached Quarters, Outdoor Kitchen, Workshop
Parking Features Four or More Car Garage, Detached, Attached
Pool In Ground Pool, Hot Tub, Pool is Heated
Amenities Available None
Roof Type Composition
Private Pool Y
Building
Foundation Slab
Water Water System
Construction Status Pre-Owned
Schools
Elementary Schools Woodridge
Middle Schools Alamo Heights
High Schools Alamo Heights
School District Alamo Heights I.S.D.
Others
Acceptable Financing Conventional, Cash
Listing Terms Conventional, Cash

Find out why customers are choosing LPT Realty to meet their real estate needs
Learn More About LPT Realty







