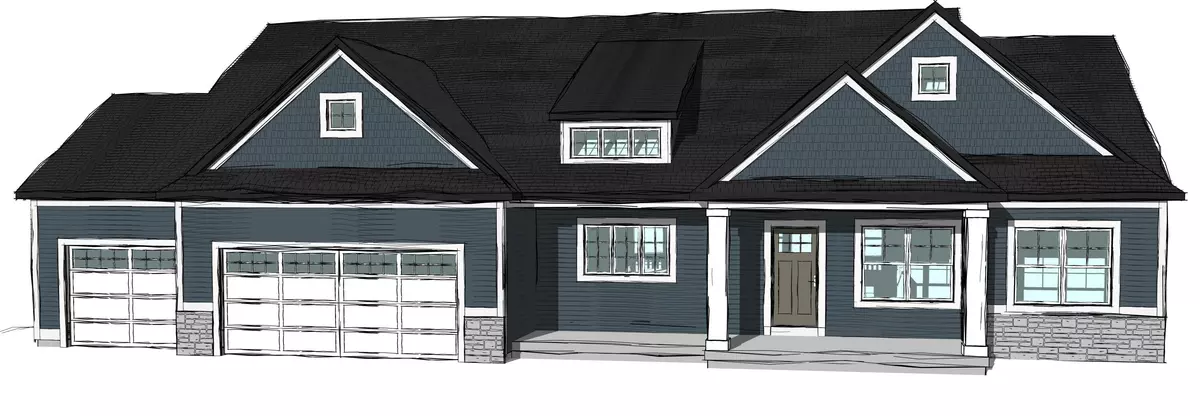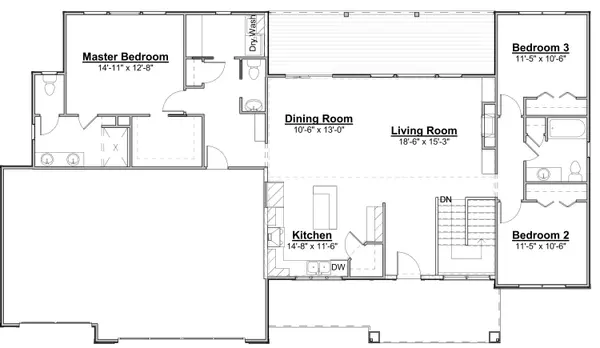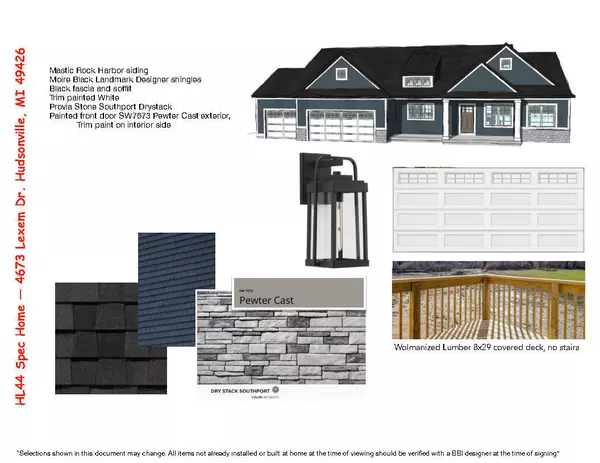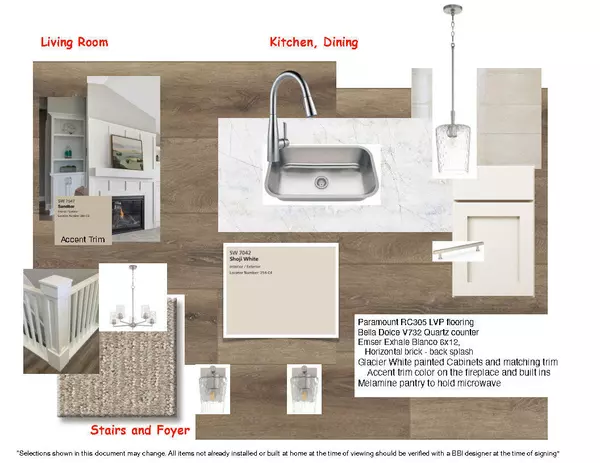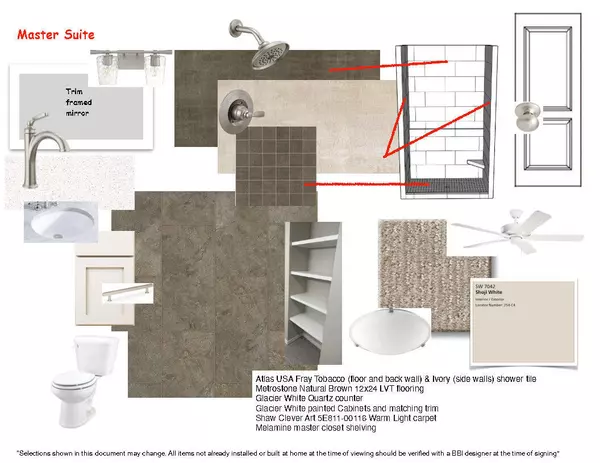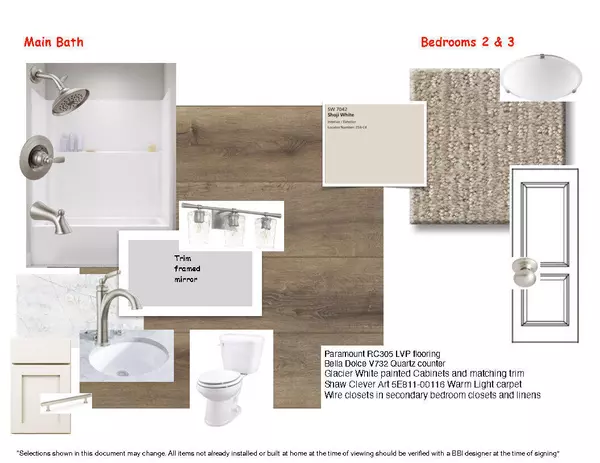
3 Beds
3 Baths
1,750 SqFt
3 Beds
3 Baths
1,750 SqFt
Key Details
Property Type Single Family Home
Sub Type Single Family Residence
Listing Status Active
Purchase Type For Sale
Square Footage 1,750 sqft
Price per Sqft $357
Municipality Georgetown Twp
Subdivision Hidden Lakes West
MLS Listing ID 24062039
Style Ranch
Bedrooms 3
Full Baths 2
Half Baths 1
Year Built 2024
Lot Size 0.400 Acres
Acres 0.4
Lot Dimensions 69'x181'x153'x165'
Property Description
Location
State MI
County Ottawa
Area Holland/Saugatuck - H
Direction 48th Ave. North to Hidden Ridge Dr East to new development. Development is between Baldwin and Bauer off 48th.
Rooms
Basement Daylight
Interior
Heating Forced Air
Cooling Central Air
Fireplaces Number 1
Fireplaces Type Gas Log, Living Room
Fireplace true
Appliance Refrigerator, Range, Microwave, Dishwasher
Laundry Laundry Room, Main Level
Exterior
Exterior Feature Porch(es), Deck(s)
Parking Features Garage Door Opener, Attached
Garage Spaces 3.0
View Y/N No
Garage Yes
Building
Story 1
Sewer Public Sewer
Water Public
Architectural Style Ranch
Structure Type Vinyl Siding
New Construction Yes
Schools
School District Hudsonville
Others
Tax ID 70-14-18-104-005
Acceptable Financing Cash, FHA, VA Loan, Conventional
Listing Terms Cash, FHA, VA Loan, Conventional

Find out why customers are choosing LPT Realty to meet their real estate needs
Learn More About LPT Realty


