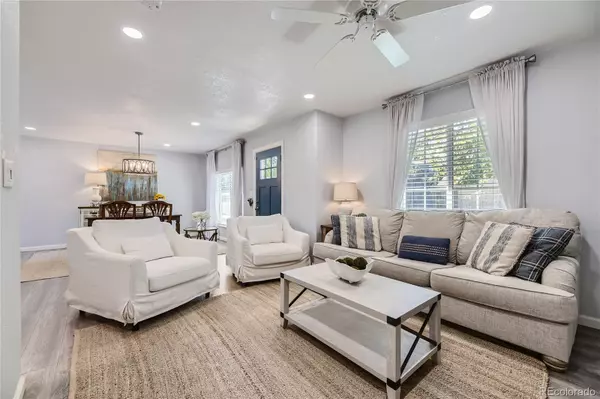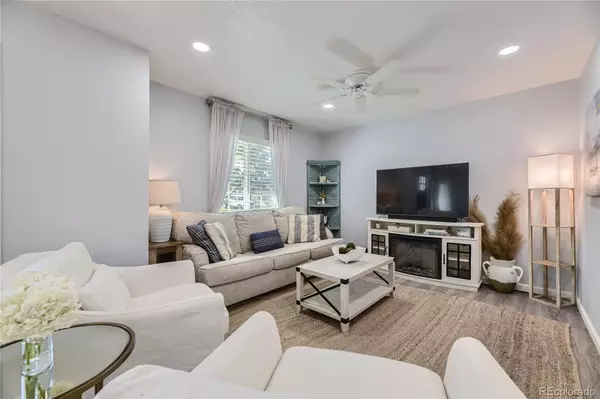4 Beds
2 Baths
1,935 SqFt
4 Beds
2 Baths
1,935 SqFt
Key Details
Property Type Single Family Home
Sub Type Single Family Residence
Listing Status Active
Purchase Type For Sale
Square Footage 1,935 sqft
Price per Sqft $310
Subdivision Columbine West
MLS Listing ID 6828750
Bedrooms 4
Full Baths 1
Three Quarter Bath 1
Condo Fees $27
HOA Fees $27/ann
HOA Y/N Yes
Abv Grd Liv Area 1,004
Originating Board recolorado
Year Built 1979
Annual Tax Amount $3,458
Tax Year 2023
Lot Size 7,405 Sqft
Acres 0.17
Property Description
Location
State CO
County Jefferson
Zoning P-D
Rooms
Basement Finished
Main Level Bedrooms 2
Interior
Interior Features Ceiling Fan(s), Quartz Counters
Heating Forced Air, Natural Gas
Cooling Central Air
Flooring Carpet, Laminate, Tile
Fireplace N
Appliance Dishwasher, Disposal, Dryer, Microwave, Oven, Refrigerator, Washer
Exterior
Garage Spaces 2.0
Fence Full
Utilities Available Electricity Connected, Natural Gas Connected
Roof Type Composition
Total Parking Spaces 2
Garage Yes
Building
Lot Description Level
Sewer Public Sewer
Water Public
Level or Stories One
Structure Type Brick,Frame,Wood Siding
Schools
Elementary Schools Dutch Creek
Middle Schools Ken Caryl
High Schools Columbine
School District Jefferson County R-1
Others
Senior Community No
Ownership Individual
Acceptable Financing Cash, Conventional, FHA, VA Loan
Listing Terms Cash, Conventional, FHA, VA Loan
Special Listing Condition None

6455 S. Yosemite St., Suite 500 Greenwood Village, CO 80111 USA
Find out why customers are choosing LPT Realty to meet their real estate needs
Learn More About LPT Realty







