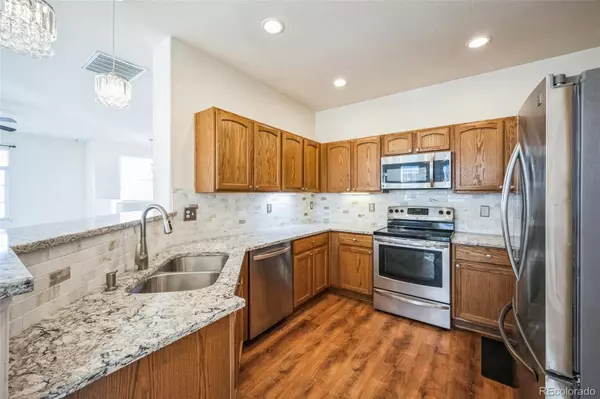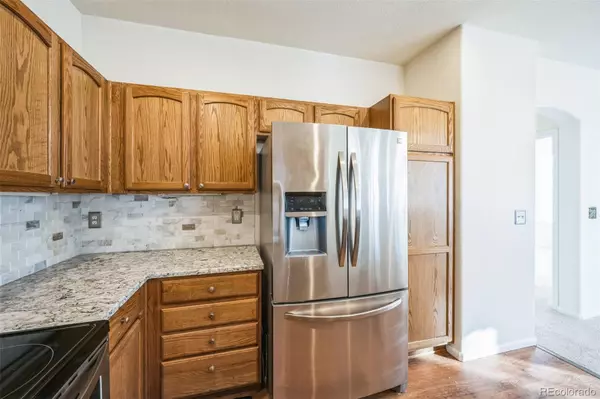
2 Beds
2 Baths
1,348 SqFt
2 Beds
2 Baths
1,348 SqFt
Key Details
Property Type Townhouse
Sub Type Townhouse
Listing Status Active
Purchase Type For Sale
Square Footage 1,348 sqft
Price per Sqft $278
Subdivision Parkside At Reunion Condo
MLS Listing ID 5962286
Bedrooms 2
Full Baths 2
Condo Fees $385
HOA Fees $385/mo
HOA Y/N Yes
Abv Grd Liv Area 1,348
Originating Board recolorado
Year Built 2005
Annual Tax Amount $4,744
Tax Year 2023
Lot Size 3,484 Sqft
Acres 0.08
Property Description
Step inside to discover a spacious living area with an open floor plan, perfect for both entertaining and everyday living. The updated kitchen features modern appliances and ample counter space. Both bedrooms are generously sized, offering plenty of natural light and comfort.
One of the standout features of this home is the two covered patios, perfect for enjoying the beautiful Colorado sunsets. The attached 2-car garage provides convenient parking and additional storage space.
Living in Parkside at Reunion means you'll have access to a variety of community amenities. Enjoy the scenic walking paths and fields, take a dip in the community pool, or visit the rec center. Plus, you're just steps away from the Reunion Coffee House. Don't miss this opportunity to join the vibrant and growing community in Reunion!
Location
State CO
County Adams
Rooms
Main Level Bedrooms 2
Interior
Heating Natural Gas
Cooling Central Air
Fireplace N
Appliance Dishwasher, Dryer, Electric Water Heater, Microwave, Oven, Washer
Exterior
Garage Spaces 2.0
Roof Type Composition
Total Parking Spaces 2
Garage Yes
Building
Sewer Public Sewer
Water Public
Level or Stories Two
Structure Type Frame
Schools
Elementary Schools Reunion
Middle Schools Otho Stuart
High Schools Prairie View
School District School District 27-J
Others
Senior Community No
Ownership Individual
Acceptable Financing Cash, Conventional, FHA, VA Loan
Listing Terms Cash, Conventional, FHA, VA Loan
Special Listing Condition None

6455 S. Yosemite St., Suite 500 Greenwood Village, CO 80111 USA

Find out why customers are choosing LPT Realty to meet their real estate needs
Learn More About LPT Realty







