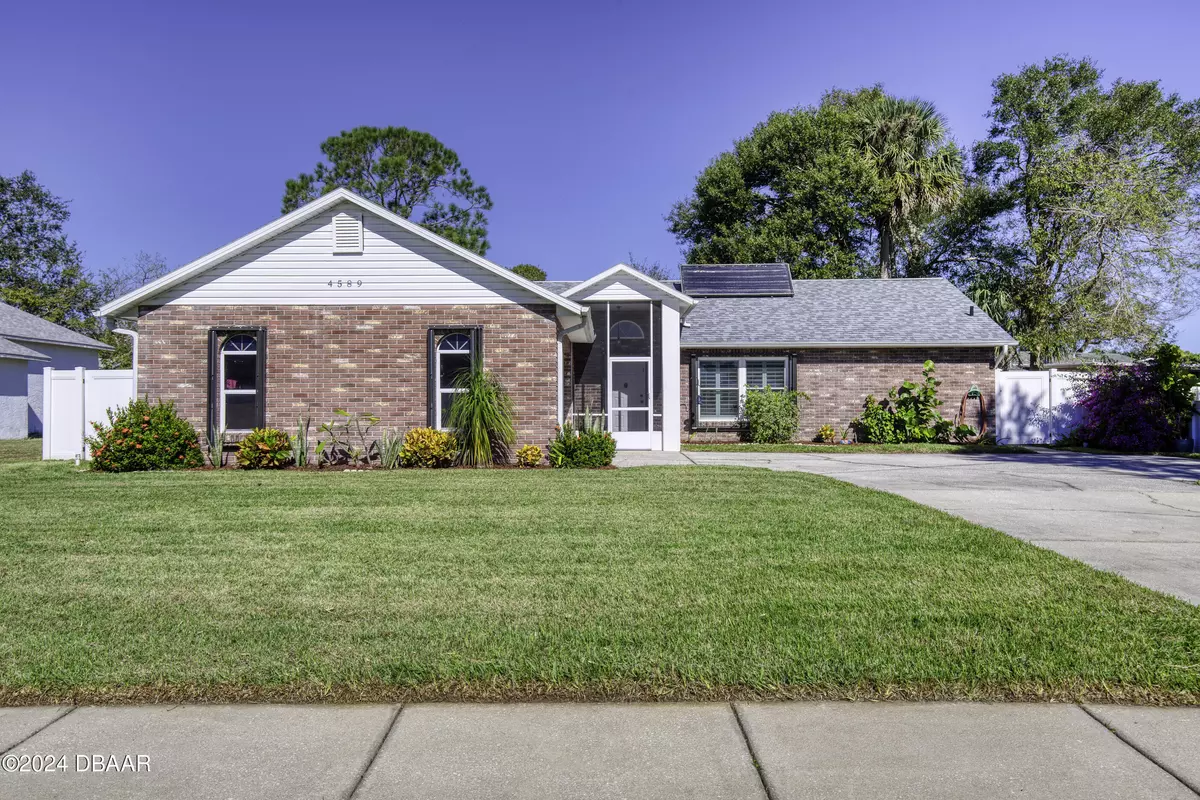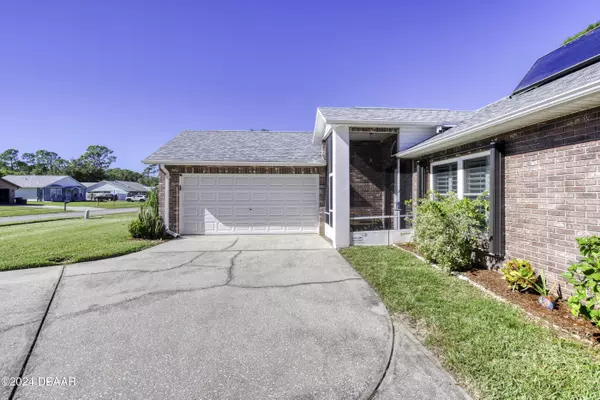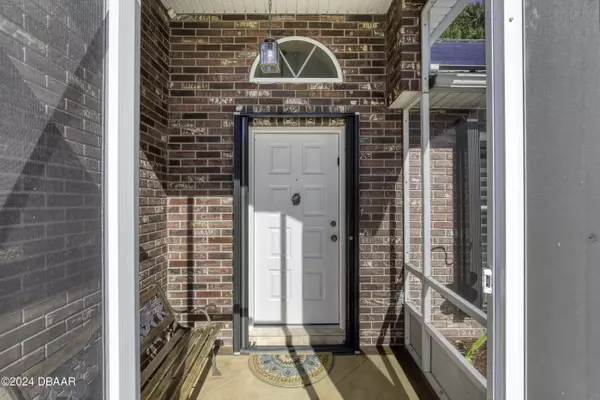
3 Beds
2 Baths
1,466 SqFt
3 Beds
2 Baths
1,466 SqFt
Key Details
Property Type Single Family Home
Sub Type Single Family Residence
Listing Status Active
Purchase Type For Sale
Square Footage 1,466 sqft
Price per Sqft $238
Subdivision Not On List
MLS Listing ID 1206579
Style Ranch
Bedrooms 3
Full Baths 2
Originating Board Daytona Beach Area Association of REALTORS®
Year Built 1991
Annual Tax Amount $1,547
Lot Size 10,402 Sqft
Lot Dimensions 0.24
Property Description
Stepping inside this ( carpet-free) home, you'll notice an open floor plan leading to a large living and dining area with plenty of natural light. Walking back, a beautifully updated kitchen includes granite countertops, a new refrigerator and garbage disposal (2024), oven and range (2023) and Bosch dishwasher (2019). The remodeled master bath features a quartz countertop, modern above-counter sink and freshly remodeled shower tile. The guest bath also features recent remodeling. Off the dining area, French doors lead out to a beautiful screened-in porch with a walk-on capable roof. There is even a decorative cement back patio and sidewalk. The laundry room leads out to the 2-car garage where you'll find an updated AC unit (2019) and hot water heater (2022). The pull-down stairs lead to the attic, where you'll find R-30 insulation and ample plywood flooring and lighting for additional storage. This incredible home also features a whole-house water softening system by Rainsoft. Don't miss this rare opportunity on this well-appointed, move-in ready Port Orange gem!
All information recorded in the MLS is intended to be accurate but cannot be guaranteed.
Location
State FL
County Volusia
Community Not On List
Direction W on Granada Blvd, S on I95, E on Beville Rd, S on S. Williamson Blvd, E on Willow Run Blvd, N on S. Clyde Morris Blvd, E on Hebert St, N on Terrace Village Dr, Property on Right
Interior
Interior Features Ceiling Fan(s), Primary Bathroom - Shower No Tub, Vaulted Ceiling(s), Walk-In Closet(s)
Heating Central, Electric, Heat Pump, Hot Water
Cooling Central Air, Electric
Exterior
Exterior Feature Storm Shutters
Parking Features Additional Parking, Garage, Garage Door Opener
Garage Spaces 2.0
Utilities Available Cable Connected, Electricity Connected, Natural Gas Not Available, Sewer Connected, Water Connected
Roof Type Shingle
Porch Covered, Front Porch, Porch, Rear Porch, Screened
Total Parking Spaces 2
Garage Yes
Building
Lot Description Sprinklers In Front
Foundation Block, Slab
Water Public
Architectural Style Ranch
Structure Type Stucco
New Construction No
Schools
High Schools Atlantic
Others
Senior Community No
Tax ID 6308-24-00-0270
Acceptable Financing Cash, Conventional, FHA, USDA Loan, VA Loan
Listing Terms Cash, Conventional, FHA, USDA Loan, VA Loan

Find out why customers are choosing LPT Realty to meet their real estate needs
Learn More About LPT Realty







