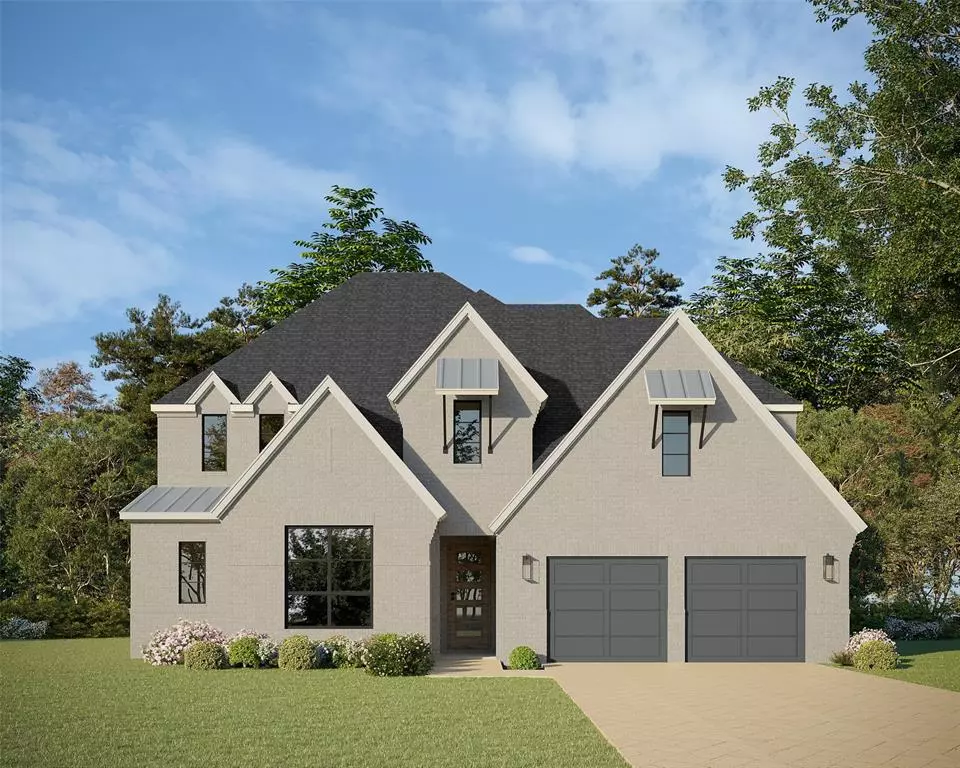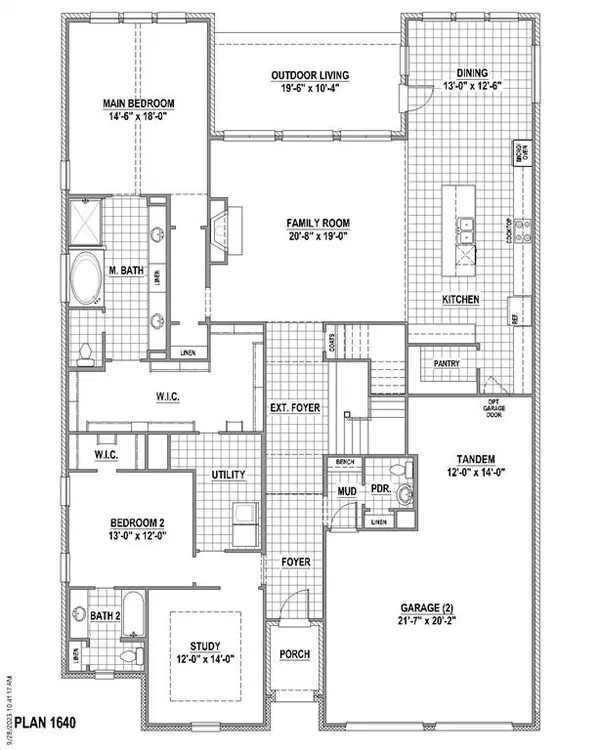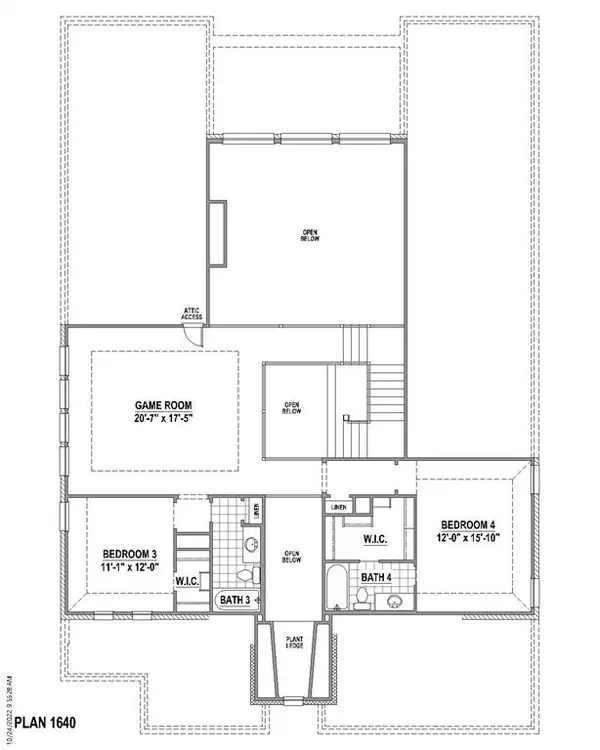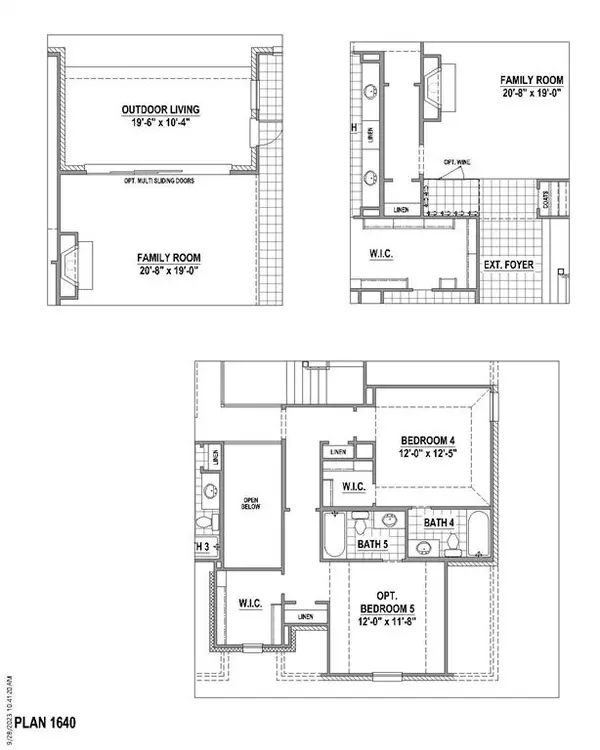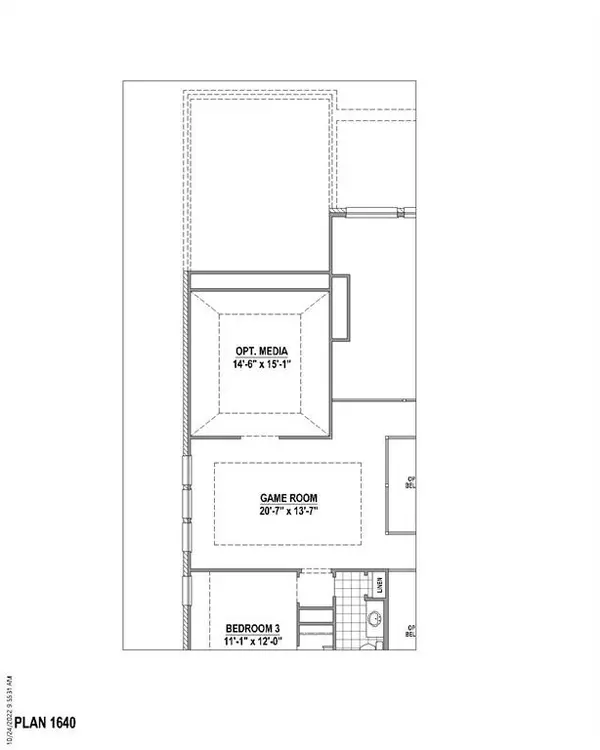
5 Beds
6 Baths
4,302 SqFt
5 Beds
6 Baths
4,302 SqFt
Key Details
Property Type Single Family Home
Sub Type Single Family Residence
Listing Status Active
Purchase Type For Sale
Square Footage 4,302 sqft
Price per Sqft $257
Subdivision Mosaic
MLS Listing ID 20791631
Style Traditional
Bedrooms 5
Full Baths 5
Half Baths 1
HOA Fees $148/mo
HOA Y/N Mandatory
Year Built 2024
Lot Size 8,041 Sqft
Acres 0.1846
Property Description
Location
State TX
County Denton
Community Club House, Community Dock, Fishing, Fitness Center, Greenbelt, Jogging Path/Bike Path, Lake, Park, Playground, Pool, Other
Direction From Dallas North Tollway-Head north, past Hwy 380. Turn Left on Frontier Parkway and continue straight for 1 mile into the community of Mosaic. Our model is located at 4800 Triadic Lane.
Rooms
Dining Room 1
Interior
Interior Features Decorative Lighting, Double Vanity, Flat Screen Wiring, High Speed Internet Available, Kitchen Island, Open Floorplan, Walk-In Closet(s)
Heating Central, Zoned
Cooling Attic Fan, Ceiling Fan(s), Central Air, Zoned
Flooring Carpet, Ceramic Tile, Hardwood
Fireplaces Number 1
Fireplaces Type Gas
Appliance Dishwasher, Disposal, Electric Oven, Gas Cooktop, Microwave, Tankless Water Heater, Vented Exhaust Fan
Heat Source Central, Zoned
Exterior
Exterior Feature Covered Patio/Porch, Rain Gutters
Garage Spaces 3.0
Fence Wood
Community Features Club House, Community Dock, Fishing, Fitness Center, Greenbelt, Jogging Path/Bike Path, Lake, Park, Playground, Pool, Other
Utilities Available Cable Available, City Sewer, City Water, Community Mailbox, Concrete, Curbs
Roof Type Composition
Total Parking Spaces 3
Garage Yes
Building
Lot Description Interior Lot, Landscaped, Lrg. Backyard Grass, Sprinkler System, Subdivision
Story Two
Foundation Slab
Level or Stories Two
Structure Type Brick,Fiber Cement
Schools
Elementary Schools Joyce Hall
Middle Schools William Rushing
High Schools Prosper
School District Prosper Isd
Others
Restrictions Deed
Ownership American Legend Homes
Acceptable Financing Cash, Conventional, FHA, Texas Vet, VA Loan
Listing Terms Cash, Conventional, FHA, Texas Vet, VA Loan


Find out why customers are choosing LPT Realty to meet their real estate needs
Learn More About LPT Realty


