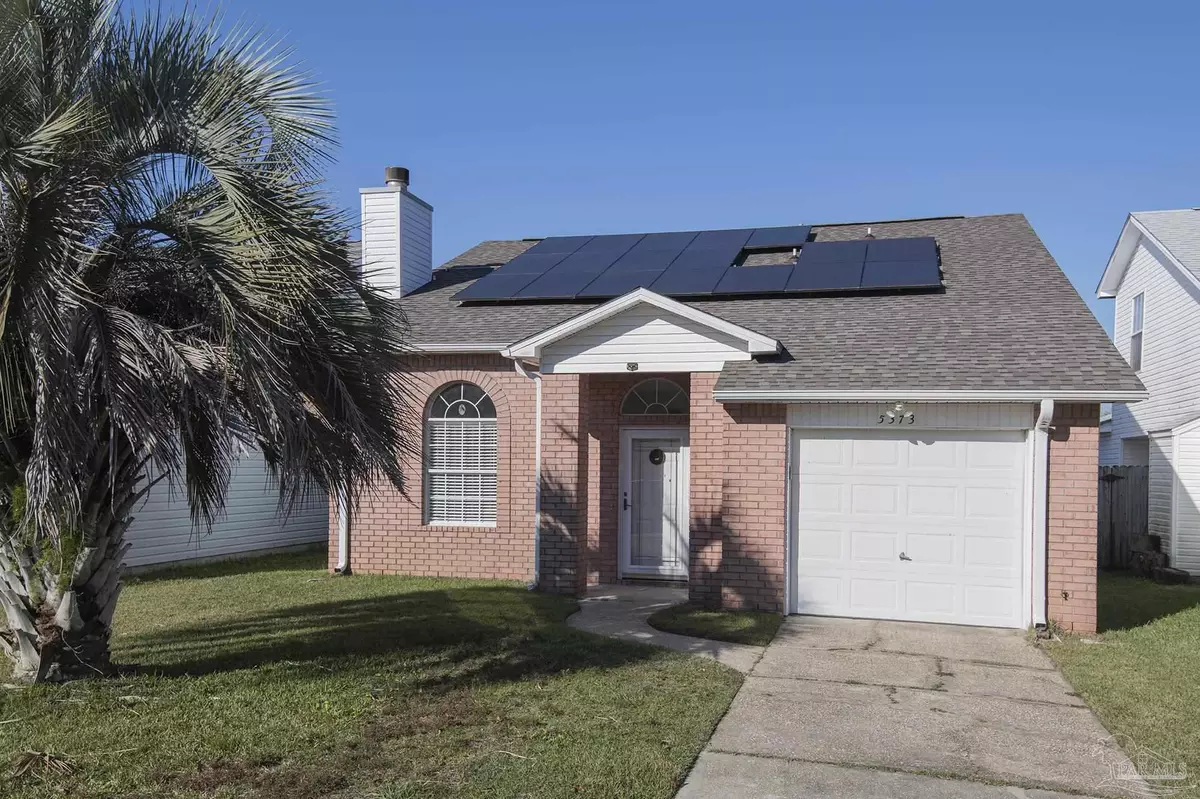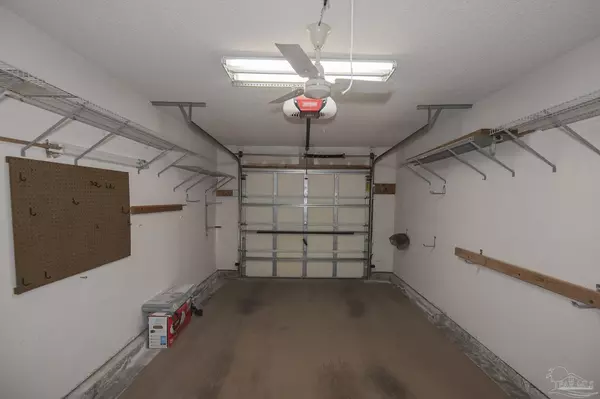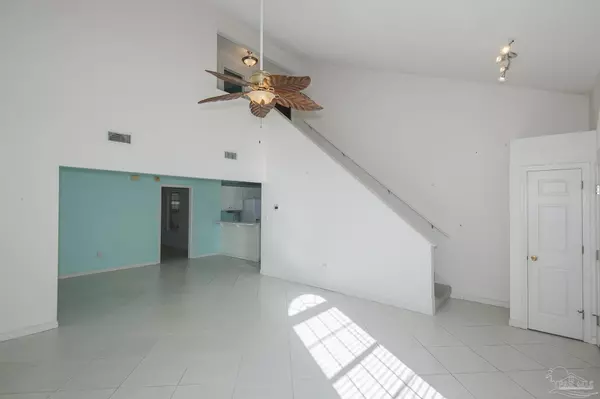
3 Beds
2.5 Baths
1,272 SqFt
3 Beds
2.5 Baths
1,272 SqFt
Key Details
Property Type Single Family Home
Sub Type Single Family Residence
Listing Status Contingent
Purchase Type For Sale
Square Footage 1,272 sqft
Price per Sqft $177
Subdivision Sotogrande Villas
MLS Listing ID 656027
Style Traditional
Bedrooms 3
Full Baths 2
Half Baths 1
HOA Y/N No
Originating Board Pensacola MLS
Year Built 1994
Lot Size 4,621 Sqft
Acres 0.1061
Lot Dimensions 40.44x112.68x40.51x115.15
Property Description
Location
State FL
County Escambia
Zoning Res Single
Rooms
Other Rooms Yard Building
Dining Room Breakfast Bar, Eat-in Kitchen, Living/Dining Combo
Kitchen Not Updated, Laminate Counters, Pantry
Interior
Interior Features Ceiling Fan(s), High Ceilings, Walk-In Closet(s)
Heating Central
Cooling Central Air, Ceiling Fan(s)
Flooring Tile, Carpet
Fireplaces Type Electric
Fireplace true
Appliance Electric Water Heater, Dryer, Washer, Built In Microwave, Dishwasher, Disposal, Refrigerator, Self Cleaning Oven
Exterior
Exterior Feature Rain Gutters
Parking Features Garage, Front Entrance, Garage Door Opener
Garage Spaces 1.0
Fence Back Yard, Chain Link, Privacy
Pool None
Utilities Available Cable Available
View Y/N No
Roof Type Shingle,Composition,See Remarks
Total Parking Spaces 1
Garage Yes
Building
Lot Description Interior Lot
Faces From Langley Av. go south on Hibiscus (across from Scenic Heights Elementary). Right on Flintwood Rd then right on Flintwood Cir. Home on left.
Story 2
Water Public
Structure Type Frame
New Construction No
Others
Tax ID 141s291601629011
Special Listing Condition As Is

Find out why customers are choosing LPT Realty to meet their real estate needs
Learn More About LPT Realty







