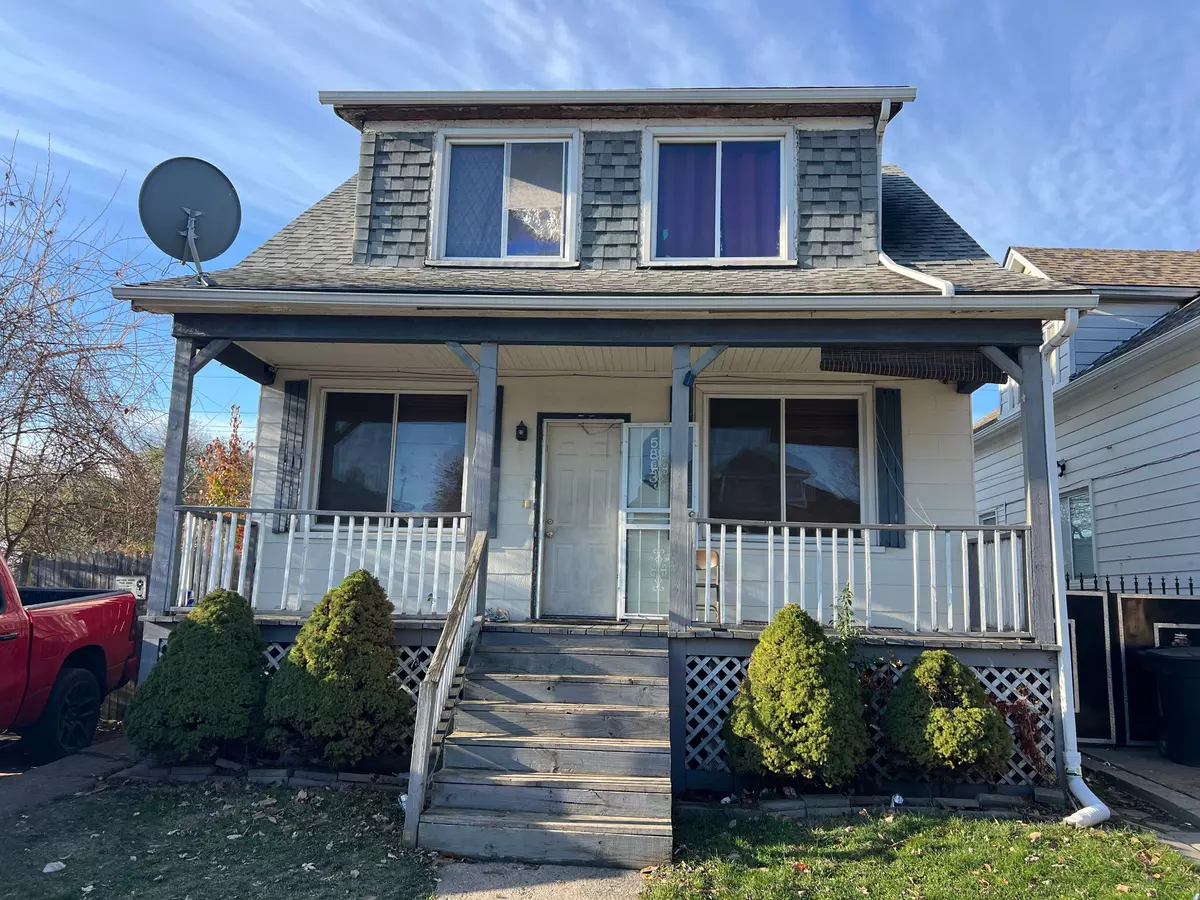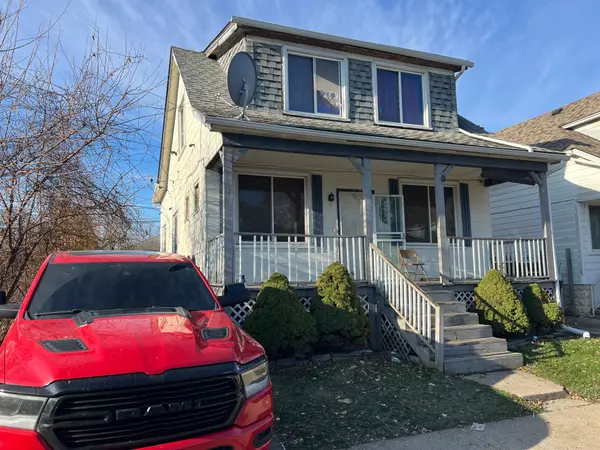
4 Beds
1 Bath
1,512 SqFt
4 Beds
1 Bath
1,512 SqFt
Key Details
Property Type Single Family Home
Sub Type Single Family
Listing Status Active
Purchase Type For Sale
Square Footage 1,512 sqft
Price per Sqft $92
Subdivision Smart Farm (Also P33) (Pl Ats)
MLS Listing ID 60358615
Style 1 1/2 Story
Bedrooms 4
Full Baths 1
Abv Grd Liv Area 1,512
Year Built 1924
Annual Tax Amount $1,703
Lot Size 3,484 Sqft
Acres 0.08
Lot Dimensions 35.00 x 93.00
Property Description
Location
State MI
County Wayne
Area Detroit (82001)
Rooms
Basement Finished
Interior
Heating Forced Air
Exterior
Parking Features Detached Garage
Garage Spaces 1.0
Garage Yes
Building
Story 1 1/2 Story
Foundation Basement
Water Public Water
Architectural Style Cape Cod
Structure Type Vinyl Siding
Schools
School District Detroit City School District
Others
Ownership Private
Assessment Amount $250
Energy Description Natural Gas
Financing Cash,Conventional


Find out why customers are choosing LPT Realty to meet their real estate needs
Learn More About LPT Realty



