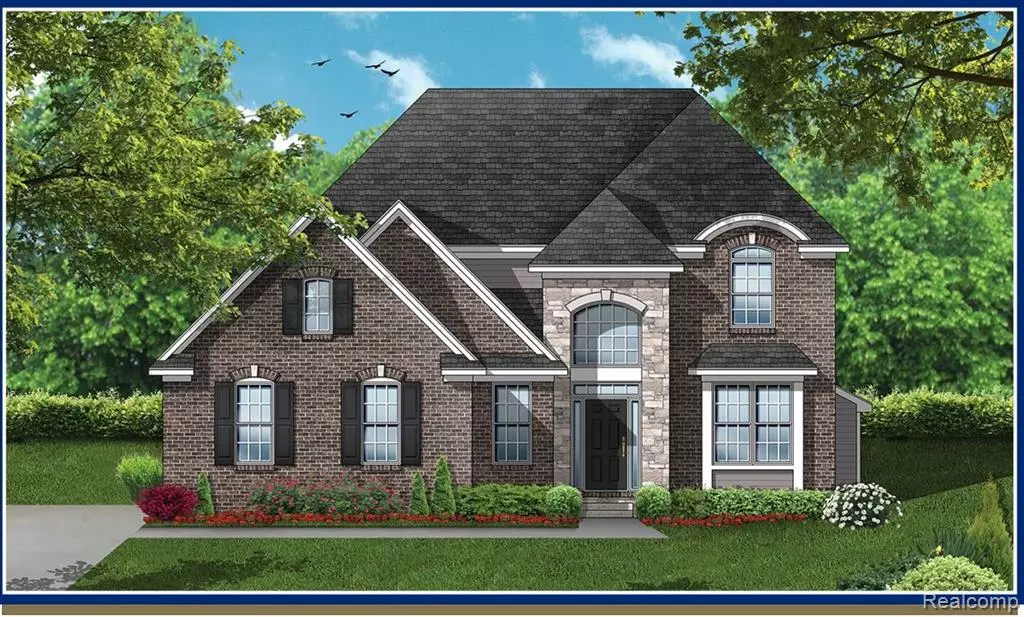
4 Beds
3 Baths
2,535 SqFt
4 Beds
3 Baths
2,535 SqFt
Key Details
Property Type Single Family Home
Sub Type Single Family Residence
Listing Status Active
Purchase Type For Sale
Square Footage 2,535 sqft
Price per Sqft $288
Municipality Farmington Hills
Subdivision Farmington Hills
MLS Listing ID 20240090498
Bedrooms 4
Full Baths 2
Half Baths 1
Originating Board Realcomp
Annual Tax Amount $690
Lot Size 0.460 Acres
Acres 0.46
Lot Dimensions 115 x 173
Property Description
Location
State MI
County Oakland
Area Oakland County - 70
Direction 11 Mile, North on Steele, left to Hardenburg, turn right on Hardenburg.
Rooms
Basement Daylight
Interior
Interior Features Home Warranty
Heating Forced Air
Fireplaces Type Gas Log
Fireplace true
Exterior
Parking Features Attached
Garage Spaces 3.0
View Y/N No
Roof Type Asphalt
Garage Yes
Building
Story 2
Sewer Public
Water Public
Structure Type Brick,Vinyl Siding
Schools
School District Farmington
Others
Tax ID 2317454003
Acceptable Financing Cash, Conventional
Listing Terms Cash, Conventional

Find out why customers are choosing LPT Realty to meet their real estate needs
Learn More About LPT Realty







