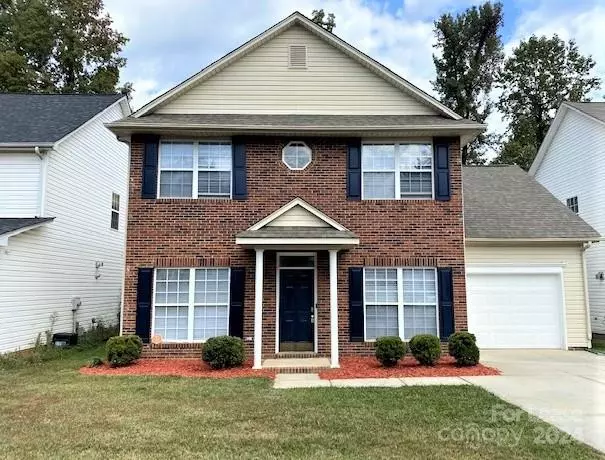
4 Beds
3 Baths
4 Beds
3 Baths
Key Details
Property Type Single Family Home
Sub Type Single Family Residence
Listing Status Active
Purchase Type For Rent
Subdivision Mallard Creek Crossing
MLS Listing ID 4205252
Bedrooms 4
Full Baths 2
Half Baths 1
Year Built 1998
Property Description
Pets must be identified with full description and breed and weight and picture before showing. 1 dog and/or 1 cat allowed. $250 pet fee per pet if allowed.
Private rear back yard with privacy fence on 2 sides and no neighbors on backside. 1-car garage. Central A/C, Gas Heat
Qualifications: 1-Please do pre-drive by property/neighborhood before calling for appointment. 2- Monthly income should be 3 x rent or at least $6300/mo. 3- Credit score 625 or higher. 4- Good,verifiable rental history last 18 months. 5- No serious criminal issues that show up on background check.
HOUSE IS OCCUPIED. WE ARE ABLE TO SHOW w/24-HR NOTICE TO TENANT.
Location
State NC
County Mecklenburg
Rooms
Basement Other
Main Level Living Room
Main Level Bathroom-Half
Main Level Kitchen
Upper Level Primary Bedroom
Upper Level Bathroom-Full
Upper Level Bedroom(s)
Upper Level Bedroom(s)
Upper Level Bedroom(s)
Upper Level Bathroom-Full
Main Level Den
Interior
Interior Features None
Heating Natural Gas
Cooling Central Air
Fireplaces Type Den
Furnishings Unfurnished
Fireplace true
Exterior
Garage Spaces 1.0
Fence Back Yard
Waterfront Description None
Garage true
Building
Sewer Public Sewer
Water City
Level or Stories Two
Schools
Elementary Schools Unspecified
Middle Schools Unspecified
High Schools Unspecified
Others
Senior Community false

Find out why customers are choosing LPT Realty to meet their real estate needs
Learn More About LPT Realty







