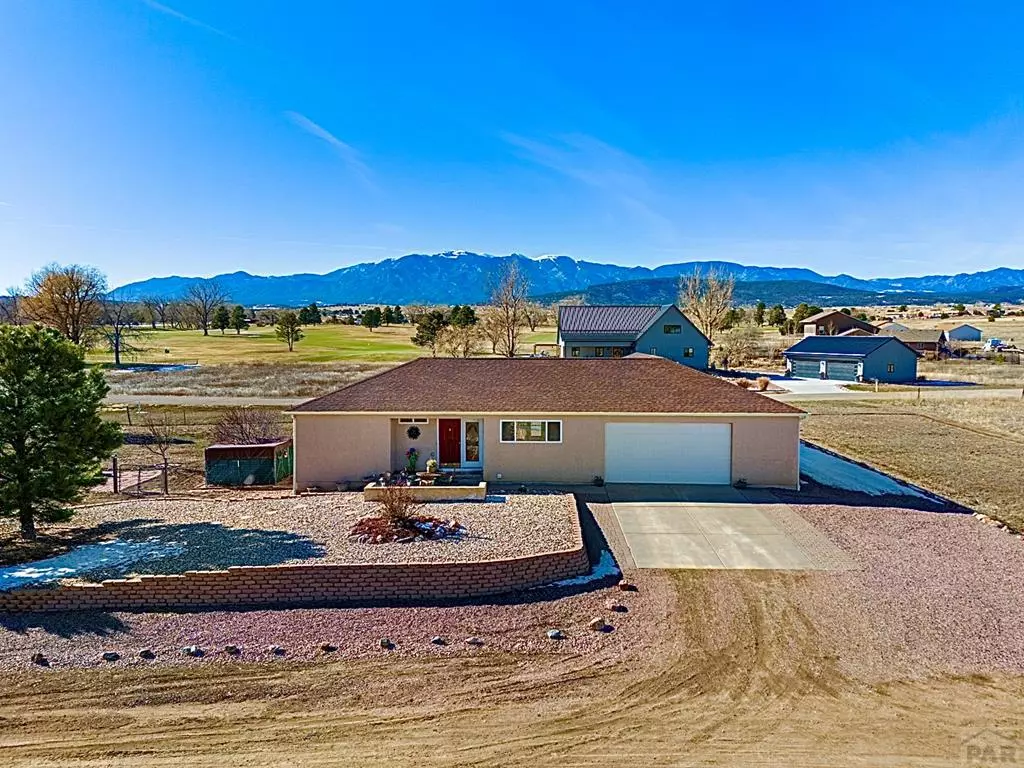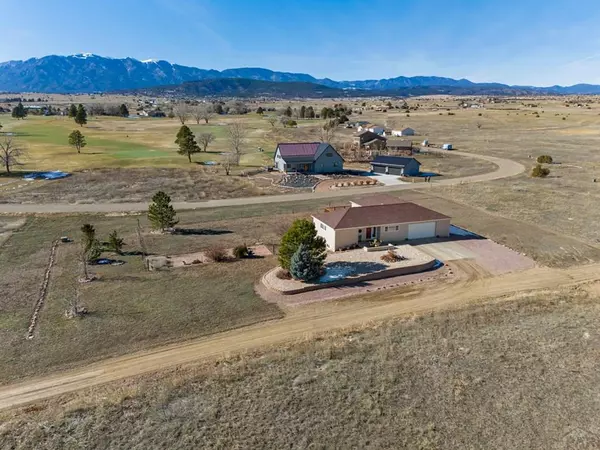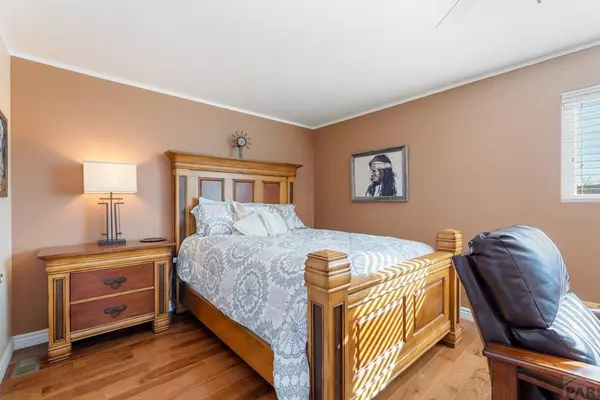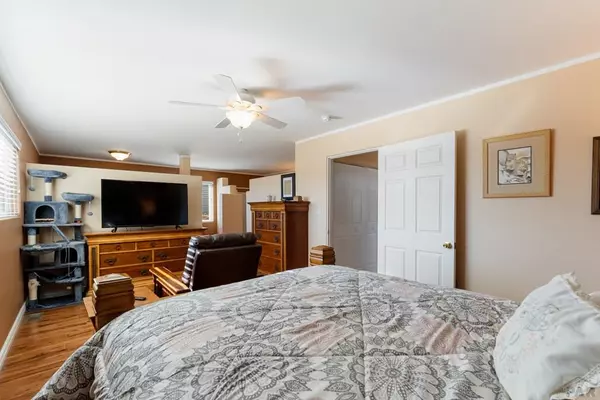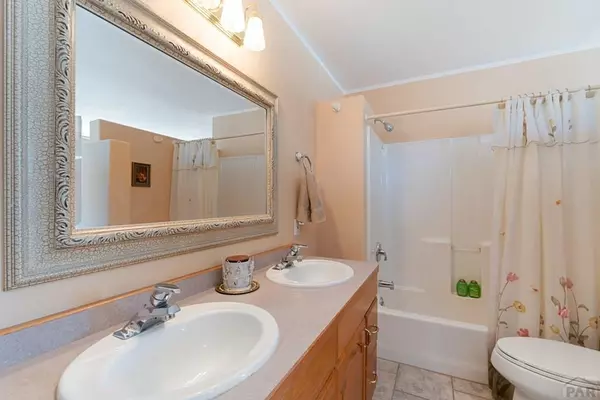
3 Beds
4 Baths
2,785 SqFt
3 Beds
4 Baths
2,785 SqFt
OPEN HOUSE
Sun Dec 22, 11:00am - 2:00pm
Key Details
Property Type Single Family Home
Sub Type Single Family
Listing Status Active
Purchase Type For Sale
Square Footage 2,785 sqft
Price per Sqft $177
Subdivision Colorado City
MLS Listing ID 229043
Style Ranch
Bedrooms 3
Full Baths 4
Half Baths 1
HOA Y/N No
Year Built 1998
Annual Tax Amount $2,250
Tax Year 2023
Lot Size 0.523 Acres
Acres 0.523
Lot Dimensions 0.5233
Property Description
Location
State CO
County Pueblo
Area Southwest County
Zoning R-1
Rooms
Basement Full Basement, Completely Finished
Interior
Interior Features Hardwood Floors, Tile Floors, Ceiling Fan(s), Sump Pump
Fireplaces Number 1
Exterior
Exterior Feature Paved Street, Dog Pen, RV Parking, On Golf Course, Mountain View
Parking Features 2 Car Garage Attached
Garage Spaces 2.0
Garage Description 2 Car Garage Attached
Schools
School District 70
Others
Ownership Seller
SqFt Source Agent Measured

Find out why customers are choosing LPT Realty to meet their real estate needs
Learn More About LPT Realty


