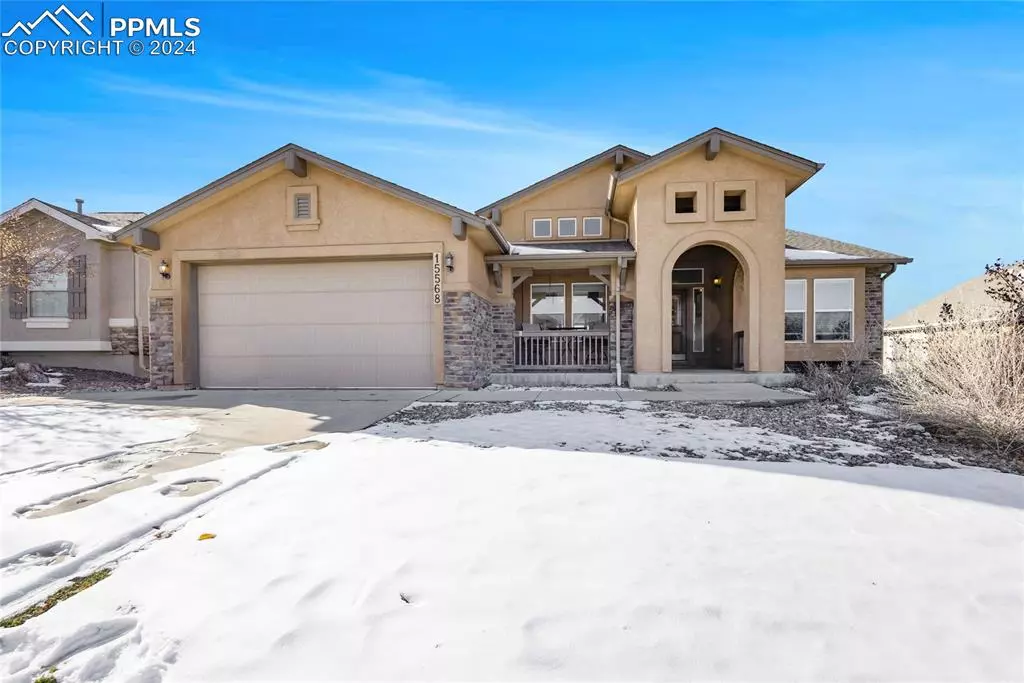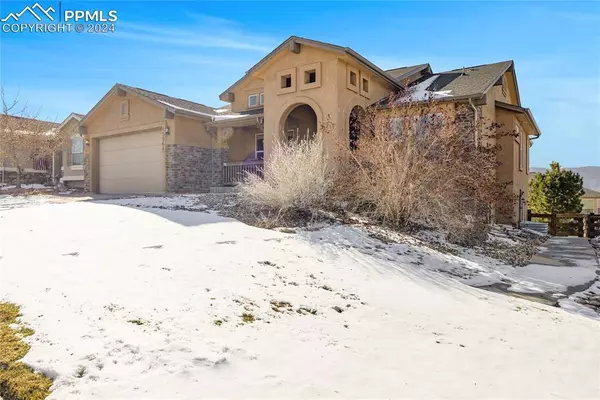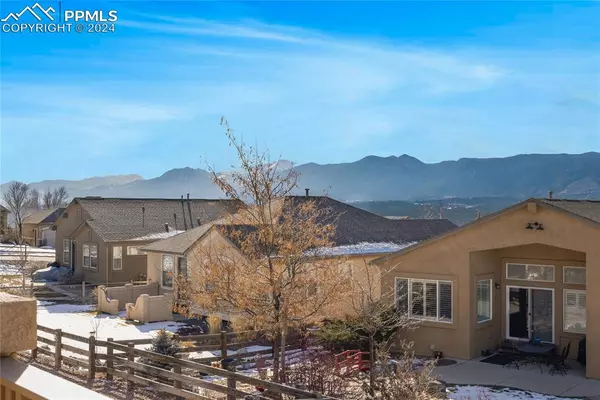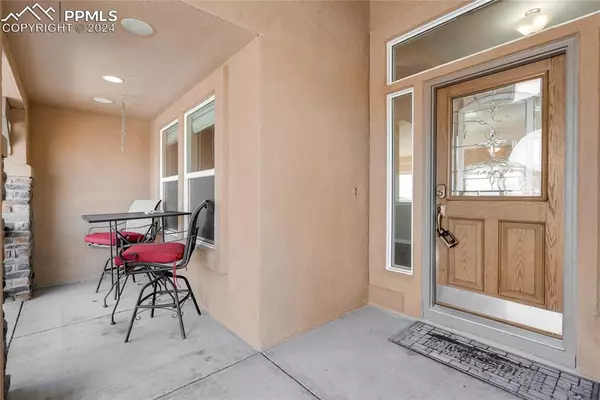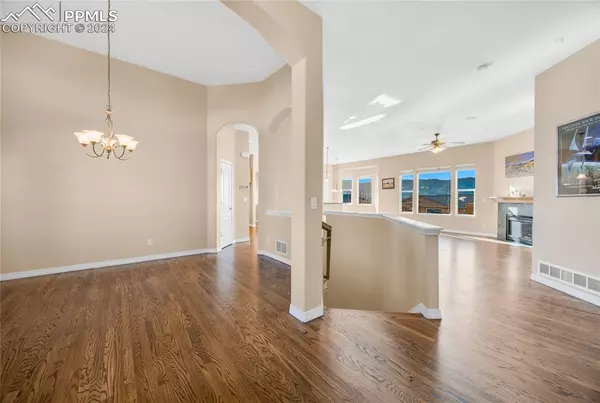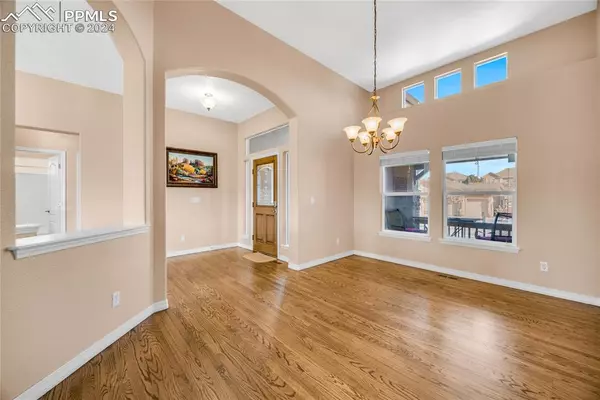5 Beds
3 Baths
3,423 SqFt
5 Beds
3 Baths
3,423 SqFt
Key Details
Property Type Single Family Home
Sub Type Single Family
Listing Status Under Contract - Showing
Purchase Type For Sale
Square Footage 3,423 sqft
Price per Sqft $203
MLS Listing ID 1413266
Style Ranch
Bedrooms 5
Full Baths 3
Construction Status Existing Home
HOA Y/N No
Year Built 2009
Annual Tax Amount $3,837
Tax Year 2023
Lot Size 7,885 Sqft
Property Description
Location
State CO
County El Paso
Area Carriage Point West
Interior
Interior Features 5-Pc Bath, 9Ft + Ceilings
Cooling Ceiling Fan(s), Central Air
Flooring Carpet, Ceramic Tile, Wood
Fireplaces Number 1
Fireplaces Type Basement, Main Level
Laundry Main
Exterior
Parking Features Attached
Garage Spaces 2.0
Fence Rear
Community Features Hiking or Biking Trails, Parks or Open Space
Utilities Available Electricity Connected
Roof Type Composite Shingle
Building
Lot Description View of Pikes Peak
Foundation Full Basement, Garden Level, Slab, Walk Out
Builder Name Classic Homes
Water Municipal
Level or Stories Ranch
Finished Basement 95
Structure Type Framed on Lot
Construction Status Existing Home
Schools
Middle Schools Lewis Palmer
High Schools Lewis Palmer
School District Lewis-Palmer-38
Others
Miscellaneous Auto Sprinkler System,Breakfast Bar,High Speed Internet Avail.,Hot Tub/Spa,Humidifier,Intercom,Kitchen Pantry,Radon System
Special Listing Condition Not Applicable

Find out why customers are choosing LPT Realty to meet their real estate needs
Learn More About LPT Realty


