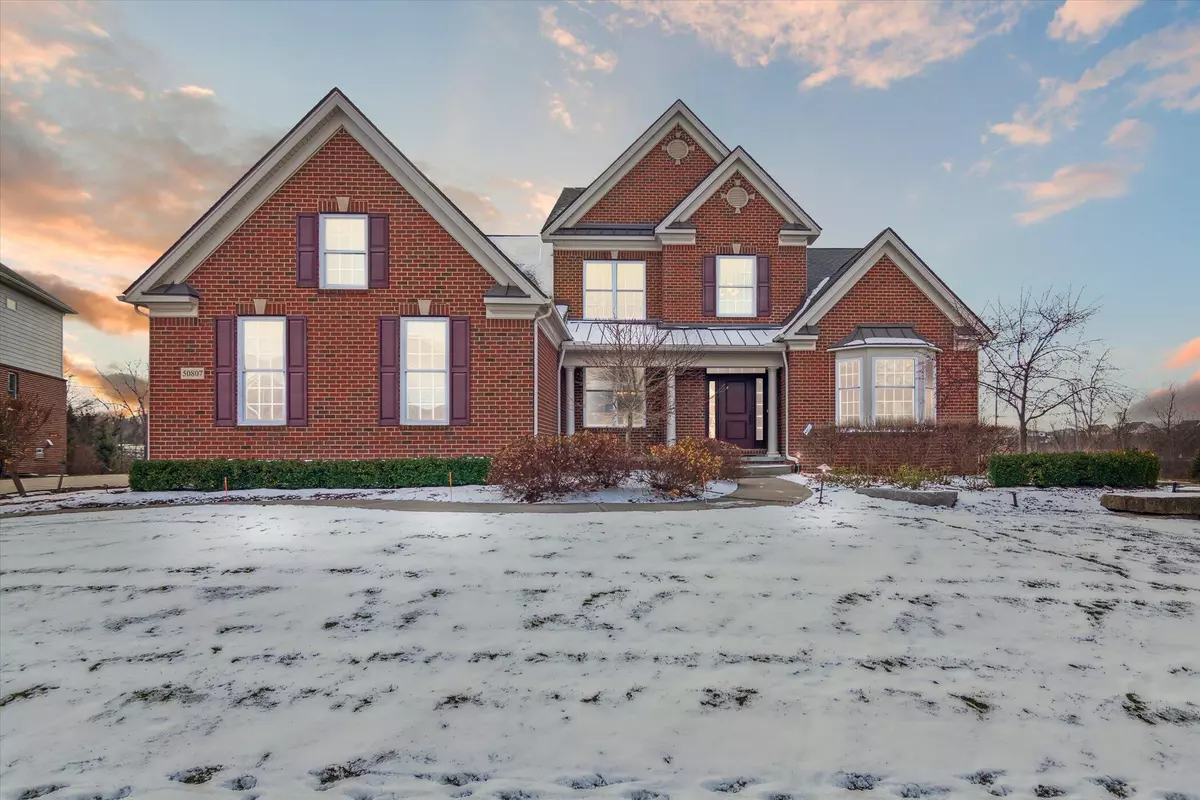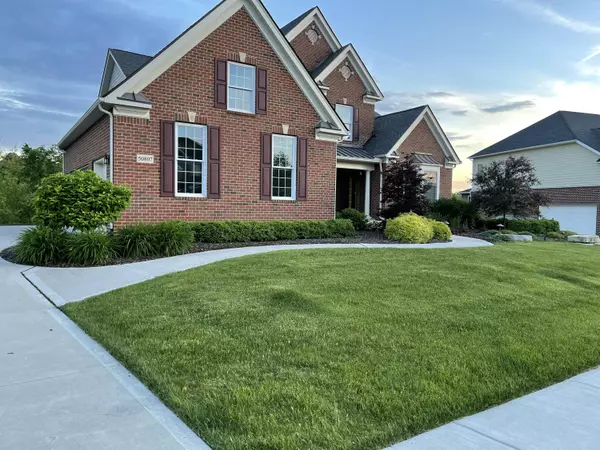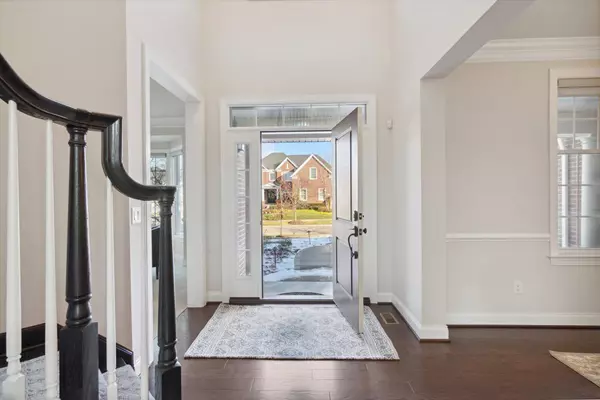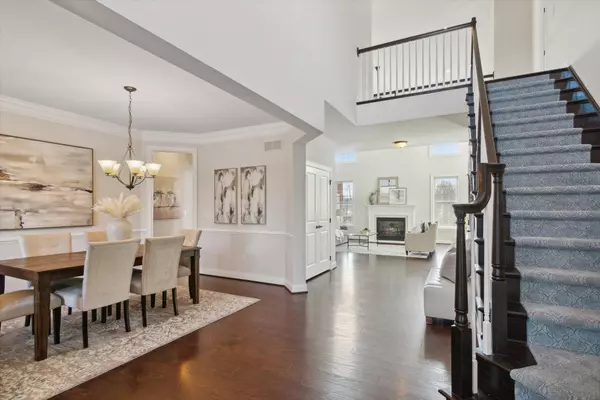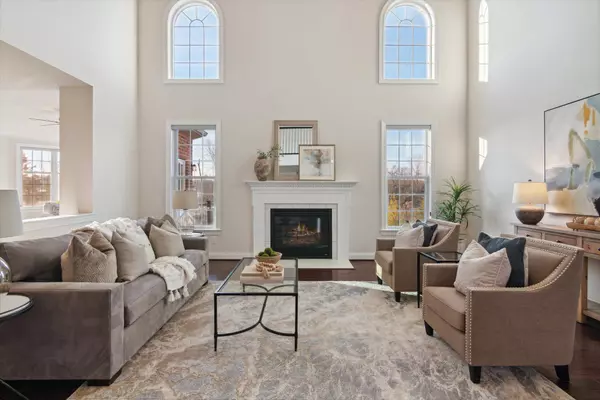
4 Beds
5 Baths
3,251 SqFt
4 Beds
5 Baths
3,251 SqFt
Key Details
Property Type Single Family Home
Sub Type Single Family Residence
Listing Status Pending
Purchase Type For Sale
Square Footage 3,251 sqft
Price per Sqft $284
Municipality Novi City
Subdivision The Preserve At Island Lake
MLS Listing ID 24061820
Style Colonial
Bedrooms 4
Full Baths 4
Half Baths 1
HOA Fees $1,800/ann
HOA Y/N false
Year Built 2017
Annual Tax Amount $12,061
Tax Year 2024
Lot Size 0.361 Acres
Acres 0.36
Lot Dimensions 126 x 150
Property Description
Quiet luxury meets suburban bliss at 50807 Denali Ct. Built in 2017, this exquisite Toll Brothers estate is a paragon of thoughtful design, modern elegance, and austere sophistication.
The open kitchen is a dinner party dream with a five burner stove, inviting island, granite counters, stainless appliances, and copious storage. Soak up the sun in your southern facing four seasons room, and take in the tranquil views of a picturesque pond on your oversized Trex deck. Guests will admire the timeless terra cotta stonework while dining alfresco on the walk out patio.
Soaring ceilings, elegant trim, hardwood floors, a cozy fireplace, and bursting natural light elevate the Great Room to a truly luxurious standard. A first floor primary features a tray ceiling, sprawling walk-in closet, jacuzzi tub, and updated shower. The private office provides the perfect backdrop and acoustics for C-Suite huddles and afterschool tutoring sessions alike.
The custom finished walk-out basement boasts a second kitchen, full bathroom, fireplace, and flowing floorplan, ideal for multi-generational living.
For added peace of mind, the property is equipped with a whole house Generac Generator, a Tesla charger, 3-car garage, and first floor mudroom / laundry.
Neighborhood HOA amenities include access to community pool, clubhouse, and private event booking.
Showings begin on Friday, December 6. A first floor primary features a tray ceiling, sprawling walk-in closet, jacuzzi tub, and updated shower. The private office provides the perfect backdrop and acoustics for C-Suite huddles and afterschool tutoring sessions alike.
The custom finished walk-out basement boasts a second kitchen, full bathroom, fireplace, and flowing floorplan, ideal for multi-generational living.
For added peace of mind, the property is equipped with a whole house Generac Generator, a Tesla charger, 3-car garage, and first floor mudroom / laundry.
Neighborhood HOA amenities include access to community pool, clubhouse, and private event booking.
Showings begin on Friday, December 6.
Location
State MI
County Oakland
Area Oakland County - 70
Direction West on 10 Mile, North of Nepavine Dr, West Denali Ct.
Rooms
Basement Full, Walk-Out Access
Interior
Interior Features Ceiling Fan(s), Garage Door Opener, Generator, Security System, Wood Floor, Kitchen Island, Eat-in Kitchen
Heating Forced Air
Cooling Central Air
Fireplaces Number 2
Fireplaces Type Living Room, Recreation Room
Fireplace true
Appliance Washer, Refrigerator, Range, Oven, Microwave, Dryer, Disposal, Dishwasher
Laundry Laundry Room, Main Level
Exterior
Exterior Feature Balcony, Patio, Deck(s)
Parking Features Garage Faces Side, Garage Door Opener, Attached
Garage Spaces 3.0
Utilities Available Cable Available, Cable Connected, Public Water, Public Sewer, High-Speed Internet
Amenities Available Clubhouse, Pool, Tennis Court(s), Trail(s)
Waterfront Description Pond
View Y/N No
Street Surface Paved
Garage Yes
Building
Lot Description Sidewalk, Site Condo
Story 2
Sewer Public Sewer
Water Public
Architectural Style Colonial
Structure Type Brick
New Construction No
Schools
Elementary Schools Sharon J Hardy
Middle Schools Centennial
High Schools South Lyon East
School District South Lyon
Others
HOA Fee Include None
Tax ID 22-19-378-004
Acceptable Financing Cash, FHA, VA Loan, Conventional
Listing Terms Cash, FHA, VA Loan, Conventional

Find out why customers are choosing LPT Realty to meet their real estate needs
Learn More About LPT Realty


