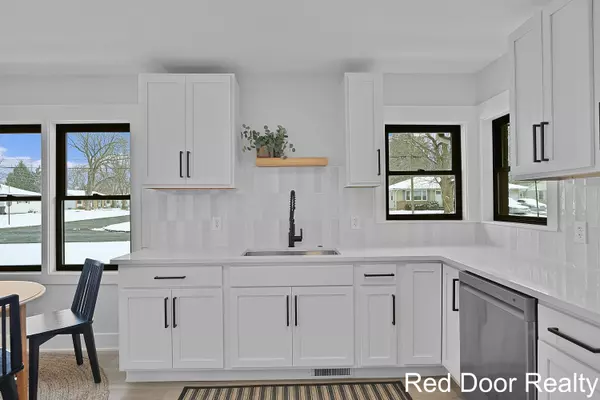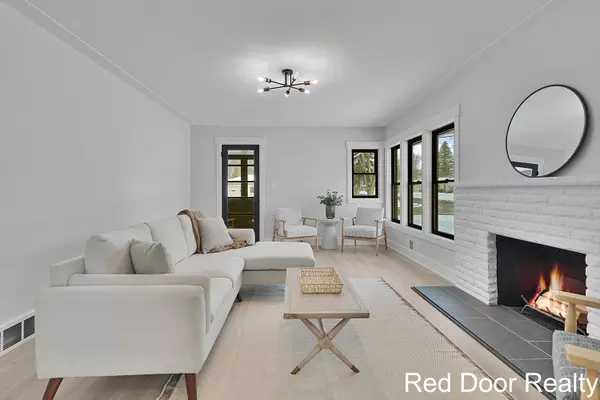
3 Beds
2 Baths
1,274 SqFt
3 Beds
2 Baths
1,274 SqFt
Key Details
Property Type Single Family Home
Sub Type Single Family Residence
Listing Status Pending
Purchase Type For Sale
Square Footage 1,274 sqft
Price per Sqft $294
Municipality Gaines Twp
MLS Listing ID 24061805
Style Ranch
Bedrooms 3
Full Baths 2
Year Built 1956
Annual Tax Amount $2,362
Tax Year 2024
Lot Size 0.263 Acres
Acres 0.26
Lot Dimensions 135x85
Property Description
Seller is a licensed Broker in the State of Michigan
Location
State MI
County Kent
Area Grand Rapids - G
Direction 68th Street, west of Eastern to Union, south on Union to address.
Rooms
Basement Full
Interior
Interior Features Garage Door Opener, Eat-in Kitchen, Pantry
Heating Forced Air
Cooling Central Air
Fireplaces Number 2
Fireplaces Type Family Room, Living Room
Fireplace true
Window Features Insulated Windows
Appliance Refrigerator, Range, Disposal, Dishwasher
Laundry Gas Dryer Hookup, In Basement, Laundry Room, Washer Hookup
Exterior
Exterior Feature Scrn Porch
Parking Features Garage Faces Front, Attached
Garage Spaces 2.0
Utilities Available Natural Gas Available, Electricity Available, Natural Gas Connected, Cable Connected, Storm Sewer, Public Water, Public Sewer, Extra Well
View Y/N No
Street Surface Paved
Garage Yes
Building
Lot Description Corner Lot
Story 1
Sewer Public Sewer
Water Public
Architectural Style Ranch
Structure Type Brick,Wood Siding
New Construction No
Schools
School District Kentwood
Others
Tax ID 41-22-07-202-013
Acceptable Financing Cash, FHA, VA Loan, Conventional
Listing Terms Cash, FHA, VA Loan, Conventional

Find out why customers are choosing LPT Realty to meet their real estate needs
Learn More About LPT Realty







