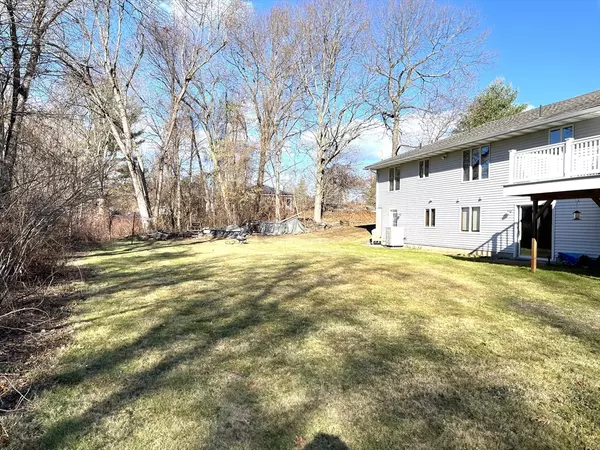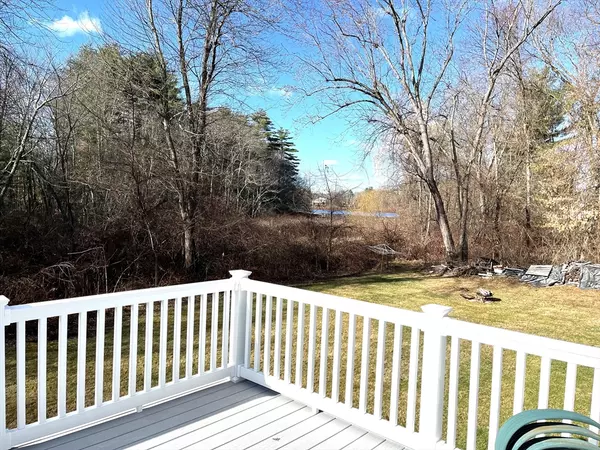
4 Beds
2 Baths
1,513 SqFt
4 Beds
2 Baths
1,513 SqFt
Key Details
Property Type Single Family Home
Sub Type Single Family Residence
Listing Status Active
Purchase Type For Sale
Square Footage 1,513 sqft
Price per Sqft $280
MLS Listing ID 73317265
Style Ranch
Bedrooms 4
Full Baths 2
HOA Y/N false
Year Built 1983
Annual Tax Amount $5,859
Tax Year 2024
Lot Size 0.380 Acres
Acres 0.38
Property Description
Location
State MA
County Hampden
Zoning Res
Direction Off Chapin St , Arbor St
Rooms
Family Room Flooring - Stone/Ceramic Tile, Slider
Basement Full, Partially Finished, Walk-Out Access
Primary Bedroom Level First
Dining Room Flooring - Hardwood
Kitchen Flooring - Stone/Ceramic Tile
Interior
Heating Central, Heat Pump
Cooling Central Air
Flooring Tile, Hardwood
Appliance Electric Water Heater
Laundry First Floor
Exterior
Garage Spaces 2.0
Total Parking Spaces 4
Garage Yes
Building
Lot Description Wooded
Foundation Concrete Perimeter
Sewer Public Sewer
Water Public
Others
Senior Community false

Find out why customers are choosing LPT Realty to meet their real estate needs
Learn More About LPT Realty







