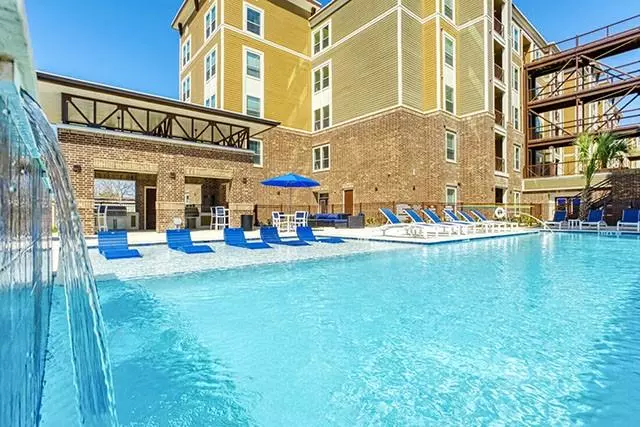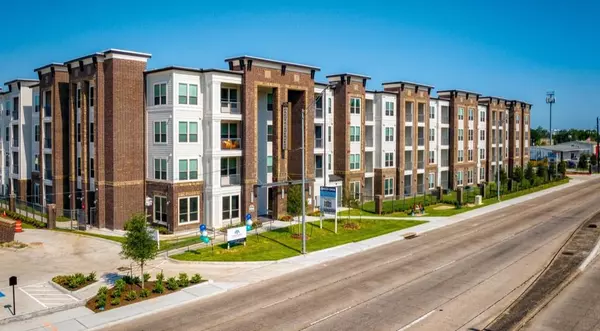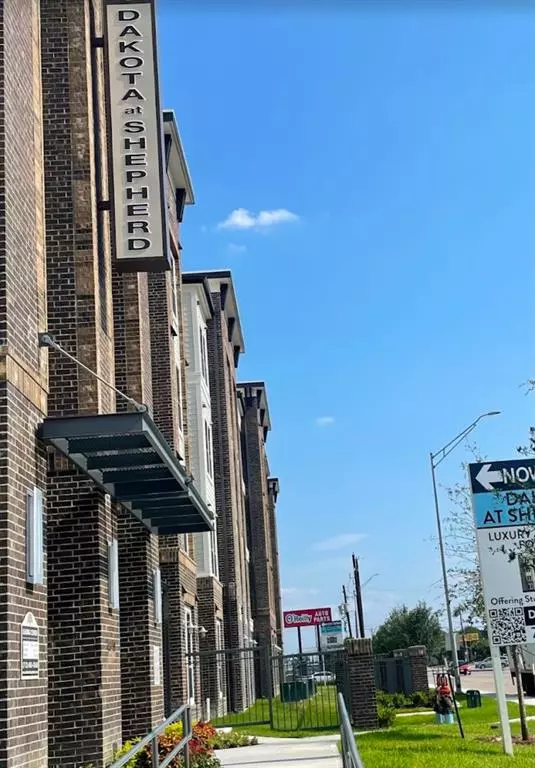
1 Bed
1 Bath
700 SqFt
1 Bed
1 Bath
700 SqFt
Key Details
Property Type Multi-Family
Sub Type Multi-Family
Listing Status Active
Purchase Type For Rent
Square Footage 700 sqft
Subdivision Ibiza Shepherd Garden Oaks
MLS Listing ID 50859172
Bedrooms 1
Full Baths 1
Rental Info Long Term
Year Built 2022
Available Date 2024-12-03
Lot Size 5.687 Acres
Acres 5.687
Property Description
Location
State TX
County Harris
Area Northwest Houston
Rooms
Bedroom Description Walk-In Closet
Other Rooms 1 Living Area
Master Bathroom Primary Bath: Double Sinks, Primary Bath: Tub/Shower Combo
Kitchen Kitchen open to Family Room, Pantry
Interior
Interior Features Balcony, Dryer Included, Elevator, Fire/Smoke Alarm, Refrigerator Included, Washer Included
Heating Central Electric
Cooling Central Electric
Appliance Dryer Included, Electric Dryer Connection, Refrigerator, Washer Included
Exterior
Exterior Feature Balcony, Clubhouse, Controlled Subdivision Access, Exercise Room, Trash Pick Up
Parking Features Detached Garage
Garage Spaces 2.0
Garage Description Additional Parking, Auto Driveway Gate
Utilities Available Trash Pickup, Yard Maintenance
Street Surface Asphalt,Concrete
Private Pool No
Building
Lot Description Other, Street, Subdivision Lot
Entry Level Top Level
Sewer Public Sewer
Water Public Water
New Construction No
Schools
Elementary Schools Highland Heights Elementary School
Middle Schools Williams Middle School
High Schools Washington High School
School District 27 - Houston
Others
Pets Allowed Yes Allowed
Senior Community No
Restrictions Deed Restrictions,Restricted
Tax ID 141-024-001-0001
Disclosures No Disclosures
Special Listing Condition No Disclosures
Pets Allowed Yes Allowed


Find out why customers are choosing LPT Realty to meet their real estate needs
Learn More About LPT Realty







