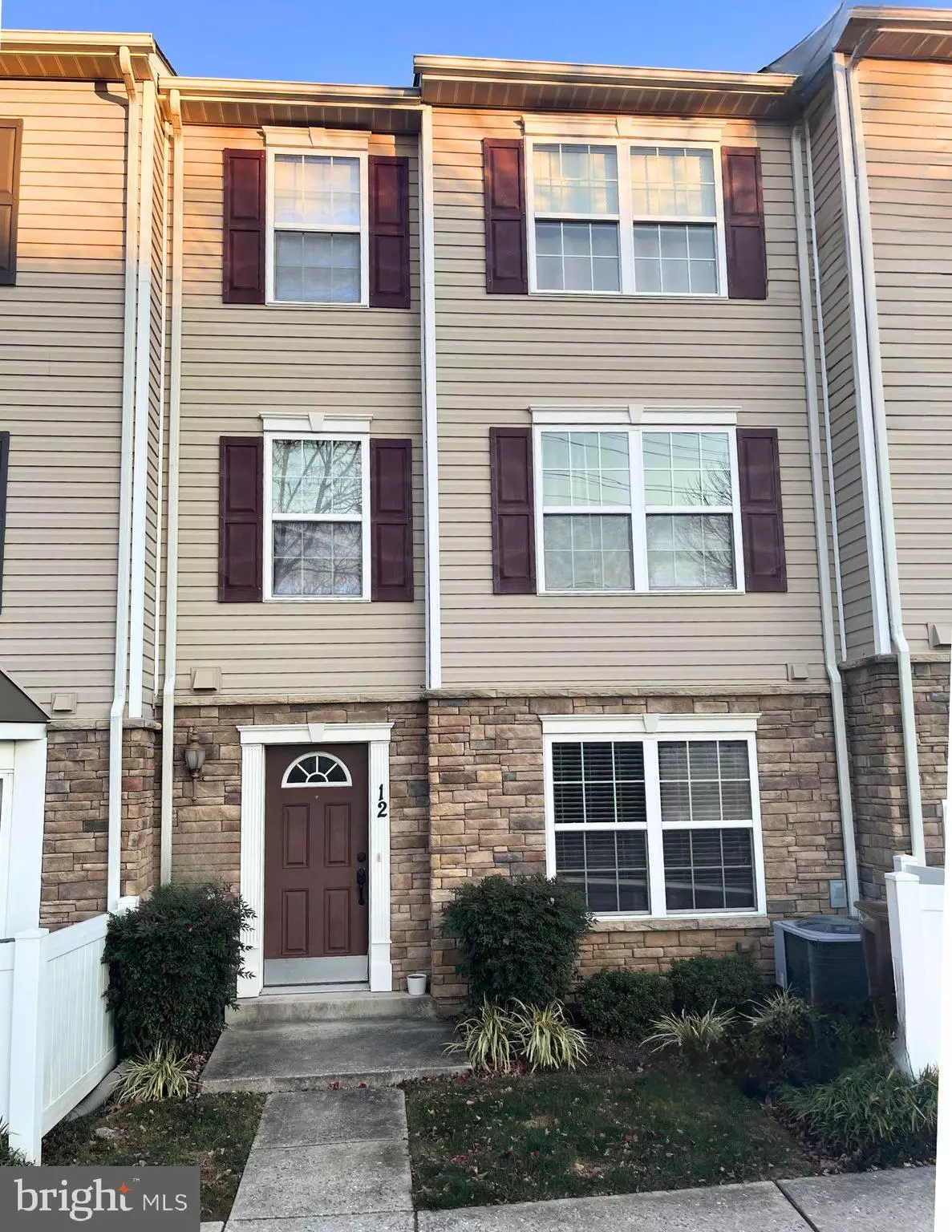
3 Beds
3 Baths
1,680 SqFt
3 Beds
3 Baths
1,680 SqFt
OPEN HOUSE
Sun Dec 15, 11:00am - 1:00pm
Key Details
Property Type Condo
Sub Type Condo/Co-op
Listing Status Coming Soon
Purchase Type For Sale
Square Footage 1,680 sqft
Price per Sqft $205
Subdivision Reservoir Ridge
MLS Listing ID MDCR2024168
Style Back-to-Back
Bedrooms 3
Full Baths 2
Half Baths 1
HOA Y/N N
Abv Grd Liv Area 1,680
Originating Board BRIGHT
Year Built 2009
Annual Tax Amount $3,055
Tax Year 2024
Property Description
The community has a tot lot and a swimming pool which is perfect in the summer months!
Location
State MD
County Carroll
Zoning RESIDENTIAL
Direction West
Rooms
Other Rooms Living Room, Primary Bedroom, Bedroom 2, Bedroom 3, Kitchen, Breakfast Room, Laundry, Bathroom 2, Bathroom 3, Primary Bathroom
Interior
Interior Features Wood Floors, Walk-in Closet(s), Upgraded Countertops, Bathroom - Stall Shower, Pantry, Primary Bath(s), Kitchen - Table Space, Floor Plan - Open, Ceiling Fan(s), Carpet, Bar
Hot Water Natural Gas
Heating Forced Air
Cooling Central A/C, Ceiling Fan(s)
Equipment Built-In Microwave, Dishwasher, Disposal, Dryer, Exhaust Fan, Oven/Range - Gas, Refrigerator, Washer
Fireplace N
Appliance Built-In Microwave, Dishwasher, Disposal, Dryer, Exhaust Fan, Oven/Range - Gas, Refrigerator, Washer
Heat Source Natural Gas
Laundry Has Laundry, Upper Floor
Exterior
Parking On Site 2
Fence Partially
Utilities Available Under Ground
Amenities Available Common Grounds, Pool - Outdoor, Picnic Area, Reserved/Assigned Parking, Swimming Pool, Tot Lots/Playground
Water Access N
View Garden/Lawn
Street Surface Black Top
Accessibility None
Garage N
Building
Story 3
Foundation Slab
Sewer Public Sewer
Water Public
Architectural Style Back-to-Back
Level or Stories 3
Additional Building Above Grade, Below Grade
New Construction N
Schools
Elementary Schools Carrolltowne
Middle Schools Oklahoma Road
High Schools Liberty
School District Carroll County Public Schools
Others
Pets Allowed Y
HOA Fee Include Common Area Maintenance,Ext Bldg Maint,Lawn Care Front,Lawn Maintenance,Management,Parking Fee,Pool(s),Sewer,Trash,Water
Senior Community No
Tax ID 0705147611
Ownership Condominium
Special Listing Condition Standard
Pets Allowed Case by Case Basis


Find out why customers are choosing LPT Realty to meet their real estate needs
Learn More About LPT Realty


