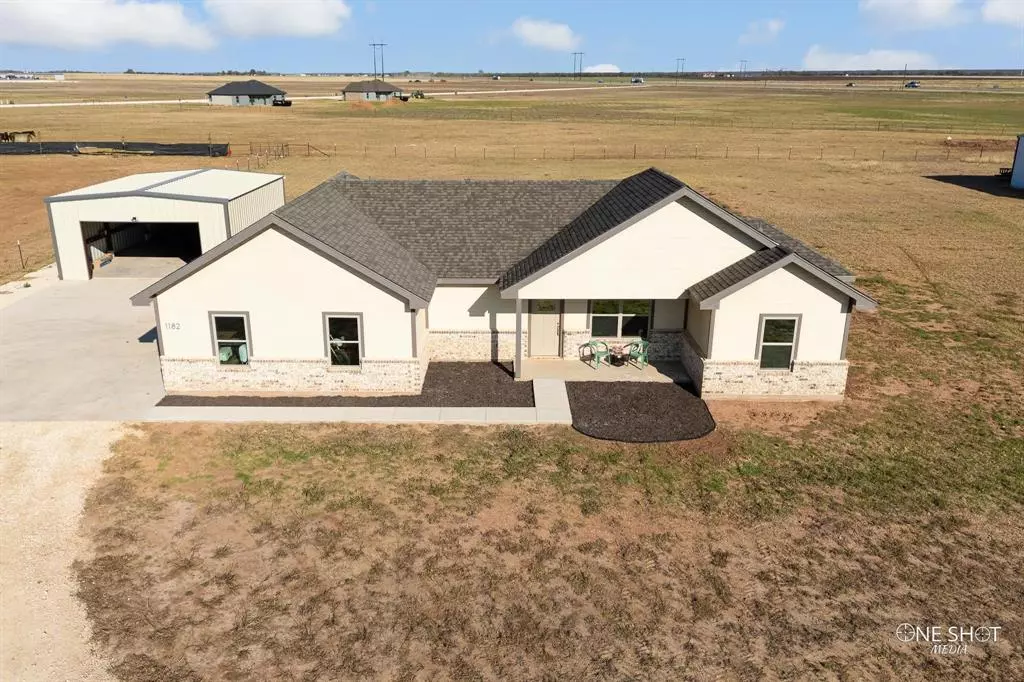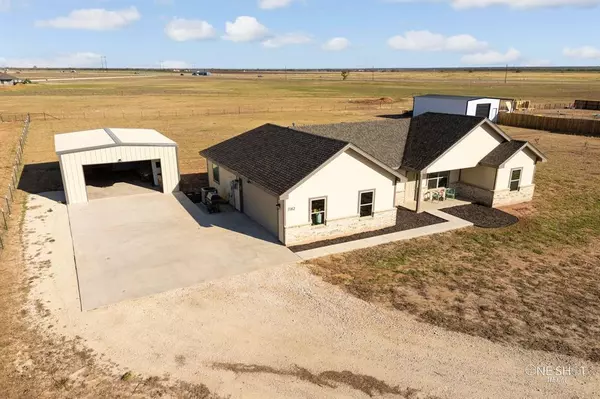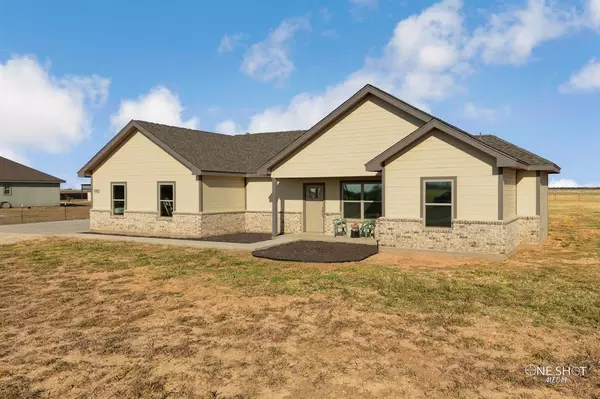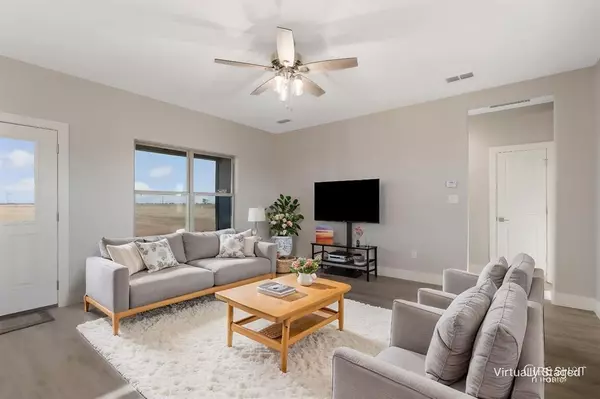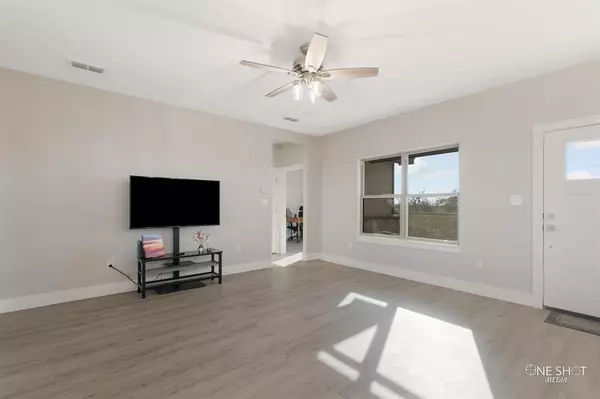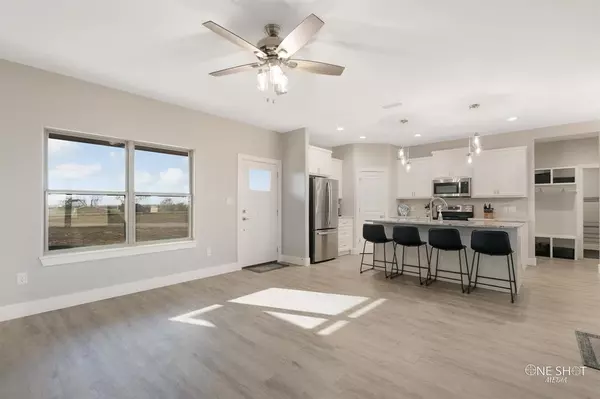3 Beds
2 Baths
1,406 SqFt
3 Beds
2 Baths
1,406 SqFt
Key Details
Property Type Single Family Home
Sub Type Single Family Residence
Listing Status Active
Purchase Type For Sale
Square Footage 1,406 sqft
Price per Sqft $252
Subdivision Plainview Estates
MLS Listing ID 20789425
Style Traditional
Bedrooms 3
Full Baths 2
HOA Y/N Mandatory
Year Built 2022
Lot Size 1.500 Acres
Acres 1.5
Property Description
Step inside to a clean, open floor plan designed with comfort and style in mind. The interior boasts sleek finishes like granite counters, modern light fixtures and a seamless flow with no carpet, emphasizing a modern aesthetic throughout the living spaces. Each bedroom is thoughtfully designed to offer both functionality and comfort with tons of natural light.
The exterior of this beautifully built home is perfectly complemented by a spacious two-car garage and an impressive shop, ideal for projects or additional storage. The expansive outdoor space provides endless possibilities for recreation and relaxation.
Don't miss the chance to make this exceptional property yours. New new roof end of 2024
Location
State TX
County Jones
Direction Take hwy 277 north from Abilene, go approx 8 miles turn left onto CR 428 will be 2nd house on right
Rooms
Dining Room 1
Interior
Interior Features Cable TV Available, Eat-in Kitchen, Flat Screen Wiring, Granite Counters, High Speed Internet Available, Kitchen Island, Open Floorplan
Heating Central, Electric
Cooling Central Air, Electric
Flooring Luxury Vinyl Plank
Appliance Dishwasher, Disposal, Electric Range, Microwave, Refrigerator
Heat Source Central, Electric
Laundry Electric Dryer Hookup, Utility Room, Full Size W/D Area, Washer Hookup
Exterior
Exterior Feature Covered Patio/Porch
Garage Spaces 2.0
Fence Back Yard, Chain Link, Partial, Wire
Utilities Available Cable Available, City Water, Co-op Electric, Gravel/Rock, Outside City Limits, Septic, Underground Utilities
Roof Type Composition
Total Parking Spaces 6
Garage Yes
Building
Lot Description Acreage, Cleared
Story One
Foundation Slab
Level or Stories One
Structure Type Brick,Fiber Cement
Schools
Elementary Schools Hawley
Middle Schools Hawley
High Schools Hawley
School District Hawley Isd
Others
Restrictions Deed,No Mobile Home
Ownership Nicholas Paul KAZMIERCZAK
Acceptable Financing Cash, Conventional, FHA, USDA Loan, VA Loan
Listing Terms Cash, Conventional, FHA, USDA Loan, VA Loan
Special Listing Condition Deed Restrictions

Find out why customers are choosing LPT Realty to meet their real estate needs
Learn More About LPT Realty


