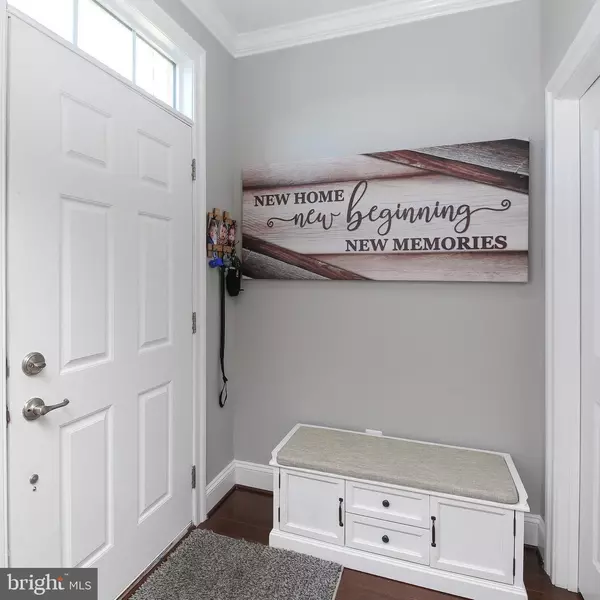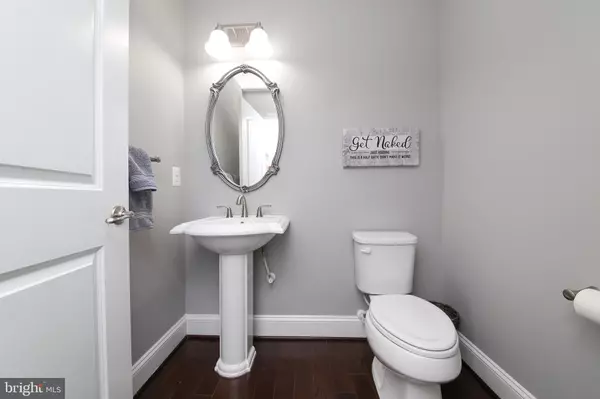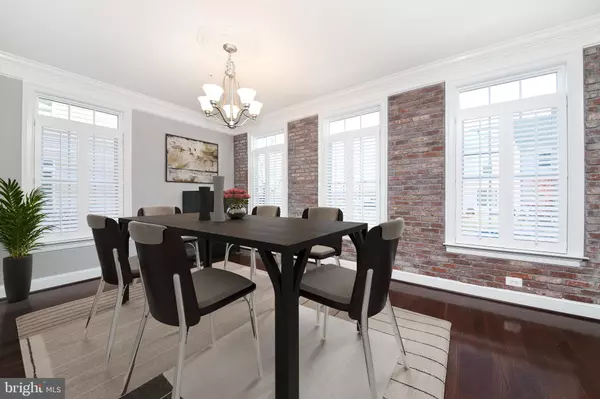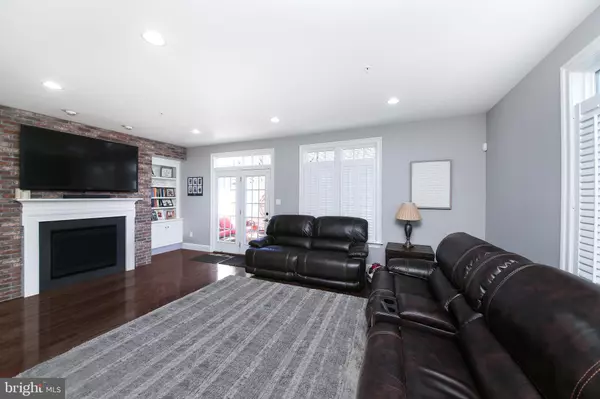
4 Beds
5 Baths
3,600 SqFt
4 Beds
5 Baths
3,600 SqFt
Key Details
Property Type Townhouse
Sub Type End of Row/Townhouse
Listing Status Active
Purchase Type For Rent
Square Footage 3,600 sqft
Subdivision Carriage Hill
MLS Listing ID PABU2084166
Style Carriage House,Colonial
Bedrooms 4
Full Baths 4
Half Baths 1
HOA Fees $118/mo
HOA Y/N Y
Abv Grd Liv Area 2,600
Originating Board BRIGHT
Year Built 2015
Lot Size 3,600 Sqft
Acres 0.08
Lot Dimensions 0.00 x 0.00
Property Description
Location
State PA
County Bucks
Area Plumstead Twp (10134)
Zoning R1A
Direction Northwest
Rooms
Other Rooms Living Room, Dining Room, Primary Bedroom, Bedroom 2, Bedroom 3, Bedroom 4, Kitchen, Family Room, Laundry, Office, Storage Room, Bathroom 1, Bathroom 2, Bathroom 3, Primary Bathroom
Basement Fully Finished, Heated, Poured Concrete, Sump Pump, Windows
Interior
Interior Features Crown Moldings, Formal/Separate Dining Room, Kitchen - Island, Pantry, Bathroom - Stall Shower, Walk-in Closet(s), Wood Floors, Sprinkler System, Floor Plan - Open, Carpet, Recessed Lighting, Chair Railings, Kitchen - Gourmet
Hot Water Propane
Heating Forced Air, Zoned
Cooling Central A/C
Flooring Carpet, Hardwood
Fireplaces Number 1
Fireplaces Type Gas/Propane
Inclusions Washer, Dryer, Kitchen Refrigerator, Wine Fridge in Basement Home Theatre.
Equipment Built-In Microwave, Built-In Range, Cooktop, Dishwasher, Disposal, Dryer - Gas, Oven - Self Cleaning, Stainless Steel Appliances, Washer, Water Heater, Dryer, Refrigerator, Oven - Wall
Fireplace Y
Window Features Energy Efficient
Appliance Built-In Microwave, Built-In Range, Cooktop, Dishwasher, Disposal, Dryer - Gas, Oven - Self Cleaning, Stainless Steel Appliances, Washer, Water Heater, Dryer, Refrigerator, Oven - Wall
Heat Source Propane - Leased
Laundry Upper Floor
Exterior
Exterior Feature Patio(s), Balcony
Parking Features Garage - Rear Entry, Garage Door Opener
Garage Spaces 2.0
Fence Decorative
Water Access N
Roof Type Architectural Shingle
Accessibility None
Porch Patio(s), Balcony
Total Parking Spaces 2
Garage Y
Building
Lot Description Front Yard, Rear Yard, SideYard(s)
Story 4
Foundation Concrete Perimeter
Sewer Public Sewer
Water Public
Architectural Style Carriage House, Colonial
Level or Stories 4
Additional Building Above Grade, Below Grade
Structure Type 9'+ Ceilings,Dry Wall,Brick
New Construction N
Schools
Elementary Schools Groveland
Middle Schools Tohickon
School District Central Bucks
Others
Pets Allowed Y
HOA Fee Include Common Area Maintenance,Lawn Maintenance,Snow Removal,Trash
Senior Community No
Tax ID 34-008-051
Ownership Other
SqFt Source Estimated
Security Features Security System
Pets Allowed Case by Case Basis


Find out why customers are choosing LPT Realty to meet their real estate needs
Learn More About LPT Realty







