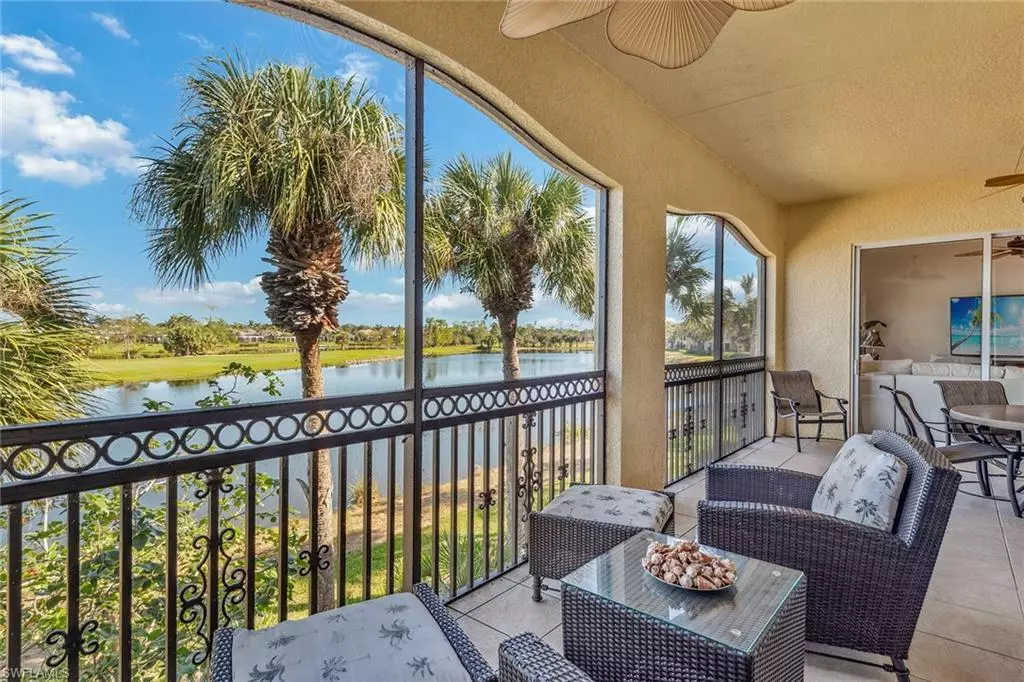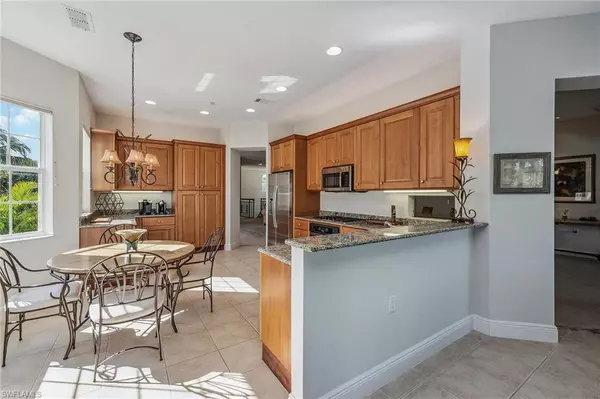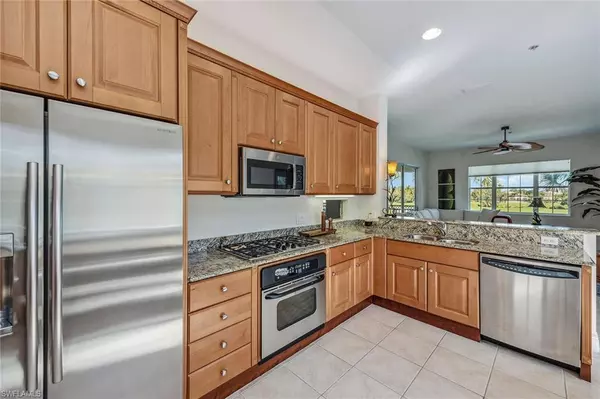3 Beds
3 Baths
3,029 SqFt
3 Beds
3 Baths
3,029 SqFt
Key Details
Property Type Condo
Sub Type Low Rise (1-3)
Listing Status Active
Purchase Type For Sale
Square Footage 3,029 sqft
Price per Sqft $283
Subdivision Montreux
MLS Listing ID 224095035
Style See Remarks
Bedrooms 3
Full Baths 3
Condo Fees $2,000/qua
HOA Y/N Yes
Originating Board Naples
Year Built 2004
Annual Tax Amount $7,711
Tax Year 2023
Property Description
Location
State FL
County Collier
Area Na38 - South Of Us41 East Of 951
Rooms
Dining Room Dining - Living, Eat-in Kitchen
Kitchen Pantry
Interior
Interior Features Elevator, Split Bedrooms, Den - Study, Family Room, Bar, Built-In Cabinets, Wired for Data, Pantry, Walk-In Closet(s)
Heating Central Electric
Cooling Ceiling Fan(s), Central Electric
Flooring Carpet, Tile
Window Features Other,Sliding
Appliance Gas Cooktop, Dishwasher, Disposal, Dryer, Freezer, Microwave, Refrigerator, Washer
Laundry Sink
Exterior
Garage Spaces 2.0
Community Features Golf Equity, Golf Non Equity, Business Center, Clubhouse, Fitness Center Attended, Full Service Spa, Golf, Internet Access, Pickleball, Private Membership, Restaurant, Sauna, Sidewalks, Tennis Court(s), Gated, Golf Course
Utilities Available Natural Gas Connected, Cable Available, Natural Gas Available
Waterfront Description Lake Front
View Y/N Yes
View Golf Course, Lake
Roof Type Tile
Street Surface Paved
Porch Screened Lanai/Porch, Patio
Garage Yes
Private Pool No
Building
Lot Description Regular
Sewer Central
Water Central
Architectural Style See Remarks
Structure Type Concrete Block,Stucco
New Construction No
Others
HOA Fee Include Irrigation Water,Maintenance Grounds,Legal/Accounting,Manager
Tax ID 60581280800
Ownership Condo
Security Features Smoke Detector(s),Smoke Detectors
Acceptable Financing Buyer Finance/Cash
Listing Terms Buyer Finance/Cash
Find out why customers are choosing LPT Realty to meet their real estate needs
Learn More About LPT Realty







