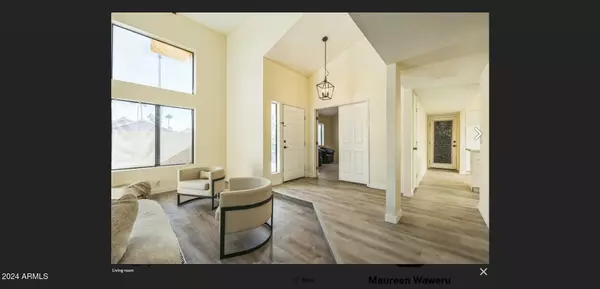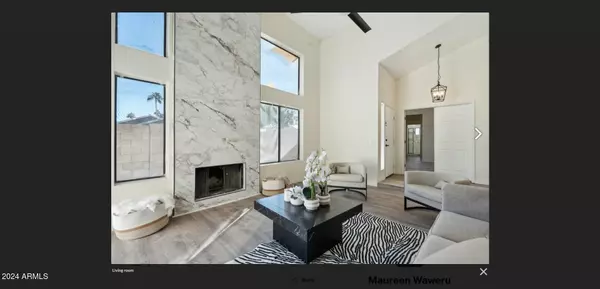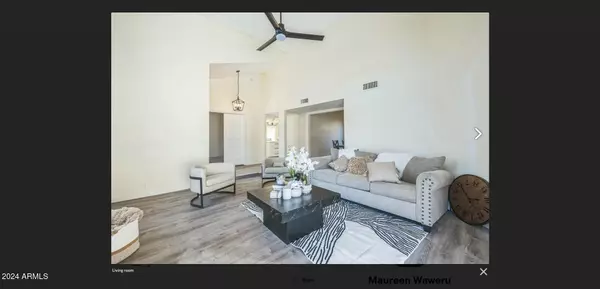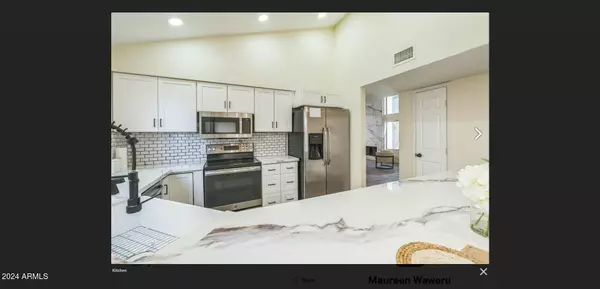
3 Beds
2 Baths
1,432 SqFt
3 Beds
2 Baths
1,432 SqFt
Key Details
Property Type Single Family Home
Sub Type Single Family - Detached
Listing Status Active
Purchase Type For Sale
Square Footage 1,432 sqft
Price per Sqft $335
Subdivision Remington Trace Lot 110-217 Tr A-F
MLS Listing ID 6790326
Bedrooms 3
HOA Fees $72/qua
HOA Y/N Yes
Originating Board Arizona Regional Multiple Listing Service (ARMLS)
Year Built 1986
Annual Tax Amount $1,796
Tax Year 2024
Lot Size 4,883 Sqft
Acres 0.11
Property Description
Location
State AZ
County Maricopa
Community Remington Trace Lot 110-217 Tr A-F
Direction Turn left (E) on Amberwood Dr. E Amberwood Dr. turns into 40th Way to Hiddenview. Home will be on your right.
Rooms
Other Rooms Family Room
Master Bedroom Split
Den/Bedroom Plus 4
Separate Den/Office Y
Interior
Interior Features Eat-in Kitchen, Double Vanity, Separate Shwr & Tub, High Speed Internet
Heating Electric
Cooling Refrigeration, Ceiling Fan(s)
Flooring Laminate, Tile
Fireplaces Number 1 Fireplace
Fireplaces Type 1 Fireplace, Family Room, Living Room
Fireplace Yes
SPA None
Exterior
Parking Features Dir Entry frm Garage, Electric Door Opener
Garage Spaces 2.0
Garage Description 2.0
Fence Block
Pool None
Amenities Available Management, Rental OK (See Rmks)
Roof Type Tile
Private Pool No
Building
Lot Description Corner Lot, Desert Front, Cul-De-Sac, Dirt Back
Story 1
Builder Name unknown
Sewer Public Sewer
Water City Water
New Construction No
Schools
Elementary Schools Kyrene Del Milenio
Middle Schools Desert Vista High School
High Schools Tempe High School
Others
HOA Name Mountainside Master
HOA Fee Include Maintenance Grounds
Senior Community No
Tax ID 307-03-109
Ownership Fee Simple
Acceptable Financing Conventional
Horse Property N
Listing Terms Conventional
Special Listing Condition Owner/Agent

Copyright 2024 Arizona Regional Multiple Listing Service, Inc. All rights reserved.

Find out why customers are choosing LPT Realty to meet their real estate needs
Learn More About LPT Realty







