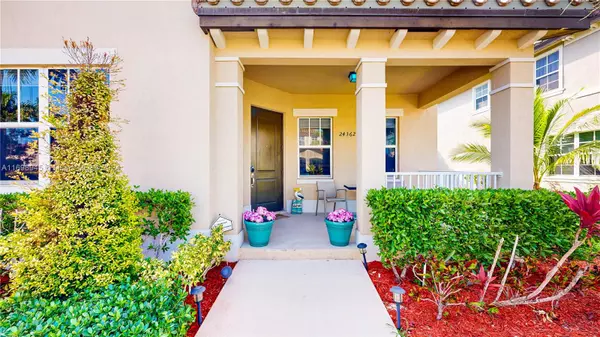
4 Beds
3 Baths
2,264 SqFt
4 Beds
3 Baths
2,264 SqFt
Key Details
Property Type Single Family Home
Sub Type Single Family Residence
Listing Status Active
Purchase Type For Sale
Square Footage 2,264 sqft
Price per Sqft $251
Subdivision Summerville Villas
MLS Listing ID A11698945
Style Detached,Two Story
Bedrooms 4
Full Baths 2
Half Baths 1
Construction Status New Construction
HOA Fees $86/mo
HOA Y/N Yes
Year Built 2019
Annual Tax Amount $8,332
Tax Year 2024
Lot Size 3,150 Sqft
Property Description
Location
State FL
County Miami-dade
Community Summerville Villas
Area 69
Direction Use GPS
Interior
Interior Features Built-in Features, Closet Cabinetry, Entrance Foyer, French Door(s)/Atrium Door(s), First Floor Entry, Pantry, Upper Level Primary, Walk-In Closet(s), Attic
Heating Central, Electric
Cooling Central Air, Electric
Flooring Carpet, Ceramic Tile
Window Features Blinds
Appliance Dryer, Dishwasher, Electric Range, Electric Water Heater, Disposal, Microwave, Refrigerator, Self Cleaning Oven, Washer
Exterior
Exterior Feature Balcony, Fence, Lighting, Porch, Patio, Storm/Security Shutters
Garage Spaces 2.0
Pool None
Community Features Maintained Community, Street Lights, Sidewalks
View Garden
Roof Type Spanish Tile
Porch Balcony, Open, Patio, Porch
Garage Yes
Building
Lot Description < 1/4 Acre
Faces East
Story 2
Sewer Public Sewer
Water Public
Architectural Style Detached, Two Story
Level or Stories Two
Structure Type Block
Construction Status New Construction
Schools
Elementary Schools Coconut Palm
Middle Schools Cutler Bay
High Schools Mcarthur
Others
Senior Community No
Tax ID 30-69-24-001-0360
Security Features Security System Leased,Smoke Detector(s),Security Guard
Acceptable Financing Cash, Conventional, FHA, VA Loan
Listing Terms Cash, Conventional, FHA, VA Loan

Find out why customers are choosing LPT Realty to meet their real estate needs
Learn More About LPT Realty







