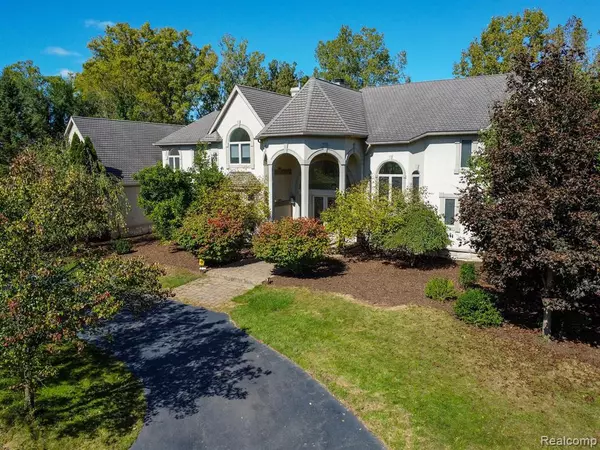
6 Beds
6 Baths
6,439 SqFt
6 Beds
6 Baths
6,439 SqFt
Key Details
Property Type Single Family Home
Sub Type Single Family Residence
Listing Status Active
Purchase Type For Sale
Square Footage 6,439 sqft
Price per Sqft $419
Municipality Bloomfield Twp
Subdivision Bloomfield Twp
MLS Listing ID 20240073606
Bedrooms 6
Full Baths 5
Half Baths 1
Originating Board Realcomp
Year Built 2003
Annual Tax Amount $34,986
Lot Size 4.560 Acres
Acres 4.56
Lot Dimensions 257 x 255 x 479 x 472
Property Description
Location
State MI
County Oakland
Area Oakland County - 70
Direction North side of Quarton between Franklin and Inkster
Interior
Interior Features Generator, Hot Tub Spa, Whirlpool Tub
Heating Forced Air
Cooling Central Air
Fireplaces Type Family Room, Primary Bedroom
Fireplace true
Appliance Washer, Refrigerator, Range, Microwave, Disposal, Dishwasher, Built-In Gas Oven, Built-In Electric Oven
Exterior
Exterior Feature Deck(s), Patio, Porch(es)
Parking Features Attached, Garage Door Opener
Garage Spaces 4.0
Pool Outdoor/Inground
View Y/N No
Roof Type Asphalt
Garage Yes
Building
Lot Description Wooded
Story 3
Sewer Public
Structure Type Stone,Other
Schools
School District Birmingham
Others
Tax ID 1919451006
Acceptable Financing Cash, Conventional
Listing Terms Cash, Conventional

Find out why customers are choosing LPT Realty to meet their real estate needs
Learn More About LPT Realty







