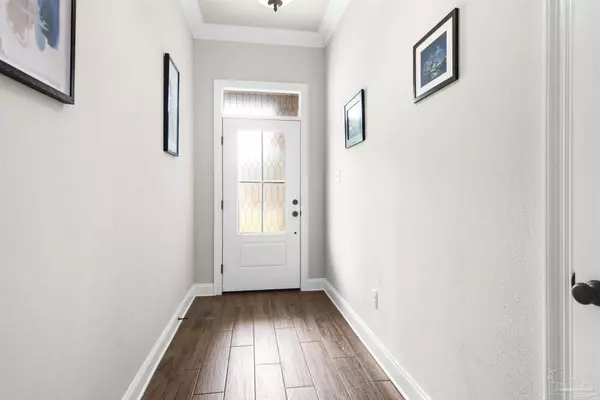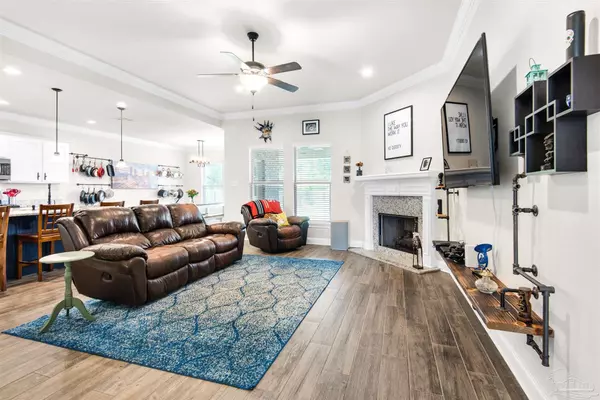
4 Beds
2 Baths
2,120 SqFt
4 Beds
2 Baths
2,120 SqFt
Key Details
Property Type Single Family Home
Sub Type Single Family Residence
Listing Status Active
Purchase Type For Sale
Square Footage 2,120 sqft
Price per Sqft $196
Subdivision Hawthorne Grove
MLS Listing ID 655869
Style Craftsman
Bedrooms 4
Full Baths 2
HOA Fees $375/ann
HOA Y/N Yes
Originating Board Pensacola MLS
Year Built 2019
Lot Size 0.304 Acres
Acres 0.304
Property Description
Location
State FL
County Escambia
Zoning Res Single
Rooms
Other Rooms Yard Building
Dining Room Kitchen/Dining Combo
Kitchen Not Updated, Granite Counters, Kitchen Island
Interior
Interior Features Baseboards, Ceiling Fan(s), Crown Molding, High Speed Internet, Recessed Lighting, Walk-In Closet(s)
Heating Natural Gas
Cooling Central Air, Ceiling Fan(s)
Flooring Tile, Carpet
Fireplace true
Appliance Tankless Water Heater/Gas, Built In Microwave, Dishwasher, Disposal, Refrigerator
Exterior
Parking Features 2 Car Garage
Garage Spaces 2.0
Fence Privacy
Pool None
Utilities Available Cable Available
View Y/N No
Roof Type Shingle
Total Parking Spaces 2
Garage Yes
Building
Lot Description Corner Lot
Faces I-10 Exit 5, head west, turn left on Beulah Rd, then right on Walter Franklin Rd. Home will be on the right.
Story 1
Water Public
Structure Type Brick,Frame
New Construction No
Others
HOA Fee Include Association,Deed Restrictions
Tax ID 071S311000001001
Security Features Smoke Detector(s)

Find out why customers are choosing LPT Realty to meet their real estate needs
Learn More About LPT Realty







