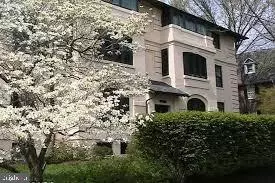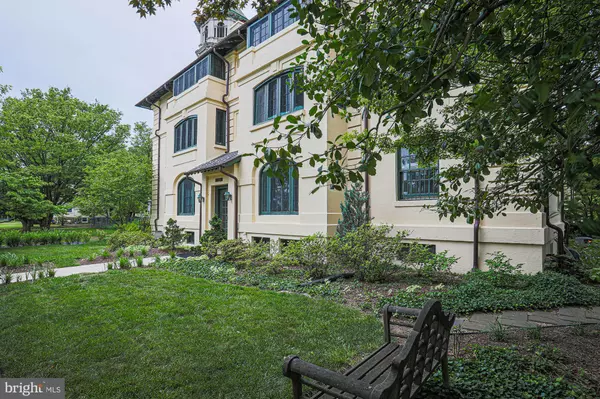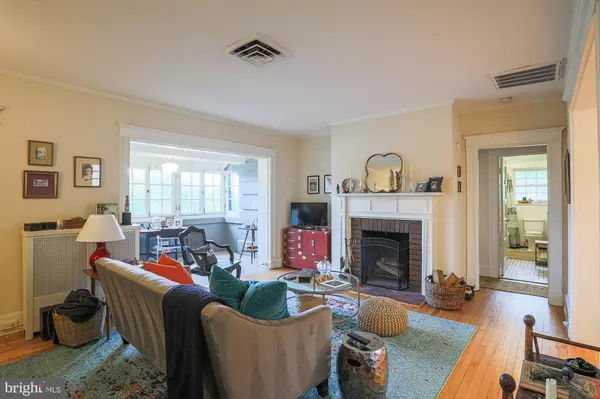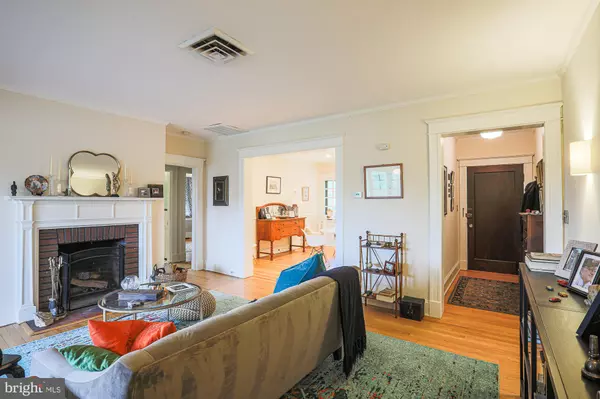2 Beds
1 Bath
1,304 SqFt
2 Beds
1 Bath
1,304 SqFt
Key Details
Property Type Condo
Sub Type Condo/Co-op
Listing Status Pending
Purchase Type For Sale
Square Footage 1,304 sqft
Price per Sqft $205
Subdivision Roland Park
MLS Listing ID MDBA2148294
Style Traditional
Bedrooms 2
Full Baths 1
Condo Fees $803/mo
HOA Y/N N
Abv Grd Liv Area 1,304
Originating Board BRIGHT
Year Built 1920
Annual Tax Amount $5,539
Tax Year 2024
Property Description
This treetop home has east/south-facing views in a gorgeous and well-maintained example of 1920's Craftsman architecture. The exterior remains as it was originally built, with deep wood roof eaves that support the slate roof, wrapped by patina'd copper gutters and downspouts and the signature welcoming yellow stucco finish that stands in contrast to the dark green window trim.
This 2-bedroom, 1-bath 1,340 square foot condominium is flooded with light and is full of original charming details that have been maintained and restored by the architect/owner. Door hardware stripped and restored; hardwood floors throughout repaired beautifully refinished to their original condition.
An updated, custom designed kitchen with solid cherry cabinets finished to match the historic built-ins butler pantry cabinetry, full size front load washer and dryer that charm the unit along with custom upgrades like the custom mosaic medallion in the kitchen floor surrounded by the Travertine tile floors, to the Butterfly Green Brazilian granite countertops and create a brilliant partnering with the other room finishes.
You enter the spacious home through a formal foyer into an open living space that includes an east-facing sunroom accessed from the living room through original cased wood opening mirrors the opening into the dining room. The sunroom has operable original casement windows lining all 3 exterior walls and when opened in conjunction with the matching windows in the dining room creates amazing cross ventilation through the home. The living room has a large has a cedar-lined walk-in closet with abundant shelving and hanging space. The elegantly maintained, and operating wood-burning fireplace is the center point of this open living space that is made up of the living, dining and sun rooms and is perfect for entertaining. Every room in the unit has views of the newly restored landmark water tower and park.
The nicely sized bedrooms have updated lighting with double-row clothing and are separated by the original black and white tile bathroom with updated contextual vanity, toilet and reglazed porcelain tub that is open on 2 sides creating a better sense of openness. This original tub is furnished with an updated showerhead and handheld wand. The shower controls had internal cartridges overhauled and replaced. The hallway off the bedrooms has a large walk-in closet with built-in shelving and hanging rods.
The condominium has central hot water radiator heating, and central instant hot water system which is included as part of your monthly condominium fees. The building has a security call talk door release system to the front door in the building's vestibule along with central post office box system for each unit. When the weather gets warm the home has a central cooling system with a high efficiency 3.0 ton condensing unit that sits on the ground level and the fan system located in the attic above the unit.
The surrounding gardens bloom almost year-round with herb gardens that will enhance your culinary creations in spring through fall. The unit has a 100 square foot locked storage room (that is in addition to the square footage of the overall unit) with a secure gated zone in the basement.
This lovely condo is centrally located in a gorgeous, green part of the city and a stone's throw from desirable locations such as Pleasant Place Park, Stony Run Park, three nearby supermarkets, Hampden, Cold Spring Lane and Roland Park restaurants, farmers' markets, movie theater, public libraries, pharmacies and cleaners all within a few blocks in direction. The Water Tower Park hosts regular live music performances for all ages, and our favorite feathered neighbors, the pair of Peregrine Falcons returns yearly to the tower to nest and welcome their chicks every spring.
This is a great spot to live if you need access to the universities in tow, the Jones Fall Expressway/83 and Penn Station-Amtrak & MARC Rails.
Location
State MD
County Baltimore City
Zoning R-5
Rooms
Main Level Bedrooms 2
Interior
Interior Features Bathroom - Tub Shower, Breakfast Area, Combination Dining/Living, Crown Moldings, Formal/Separate Dining Room, Kitchen - Table Space, Wood Floors, Dining Area, Cedar Closet(s), Chair Railings
Hot Water Natural Gas
Heating Radiator
Cooling Central A/C
Flooring Ceramic Tile, Hardwood
Equipment Built-In Microwave, Dishwasher, Disposal, Washer, Dryer, Oven/Range - Gas, Refrigerator
Furnishings No
Fireplace N
Window Features Replacement,Screens,Atrium
Appliance Built-In Microwave, Dishwasher, Disposal, Washer, Dryer, Oven/Range - Gas, Refrigerator
Heat Source Natural Gas
Laundry Washer In Unit, Dryer In Unit
Exterior
Utilities Available Electric Available, Natural Gas Available, Sewer Available, Water Available
Amenities Available Common Grounds, Extra Storage
Water Access N
View Scenic Vista, Street, Trees/Woods
Accessibility Other
Garage N
Building
Story 1
Unit Features Garden 1 - 4 Floors
Sewer Public Sewer
Water Public
Architectural Style Traditional
Level or Stories 1
Additional Building Above Grade, Below Grade
New Construction N
Schools
Elementary Schools Roland Park Elementary-Middle School
Middle Schools Roland Park
School District Baltimore City Public Schools
Others
Pets Allowed Y
HOA Fee Include Common Area Maintenance,Custodial Services Maintenance,Ext Bldg Maint,Heat,Insurance,Lawn Care Rear,Lawn Care Side,Lawn Care Front,Lawn Maintenance,Management,Reserve Funds,Sewer,Snow Removal,Trash,Water
Senior Community No
Tax ID 0327133591A006H
Ownership Condominium
Security Features Main Entrance Lock
Horse Property N
Special Listing Condition Standard
Pets Allowed Cats OK, Dogs OK

Find out why customers are choosing LPT Realty to meet their real estate needs
Learn More About LPT Realty







