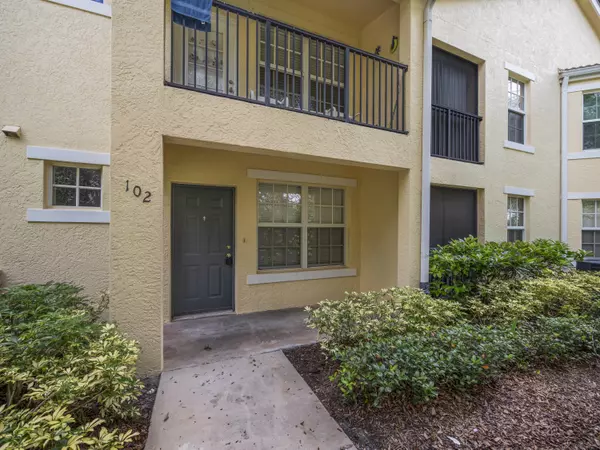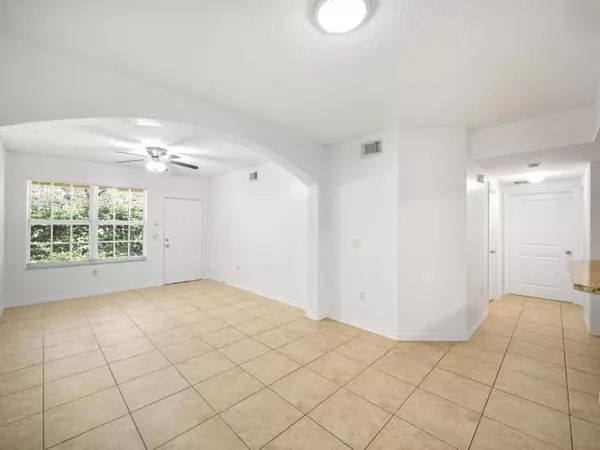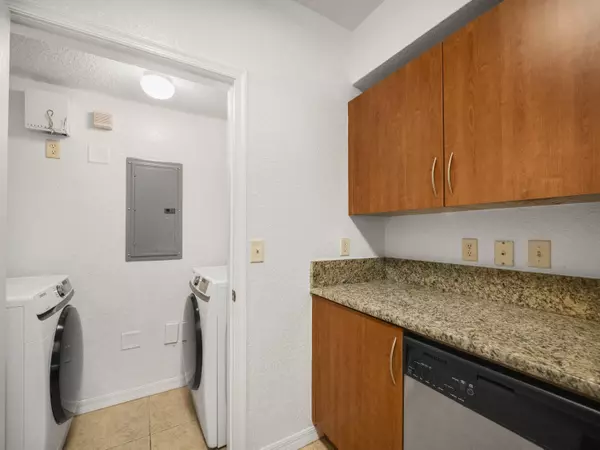
2 Beds
2 Baths
1,151 SqFt
2 Beds
2 Baths
1,151 SqFt
Key Details
Property Type Single Family Home
Sub Type Single Family Detached
Listing Status Active
Purchase Type For Sale
Square Footage 1,151 sqft
Price per Sqft $199
Subdivision The Belmont At St Lucie West, A Condominium
MLS Listing ID RX-11041641
Style Dup/Tri/Row,Mediterranean,Traditional
Bedrooms 2
Full Baths 2
Construction Status Resale
HOA Fees $571/mo
HOA Y/N Yes
Year Built 2005
Annual Tax Amount $4,204
Tax Year 2024
Lot Size 1,000 Sqft
Property Description
Location
State FL
County St. Lucie
Community The Belmont At St. Lucie West
Area 7500
Zoning RES
Rooms
Other Rooms Laundry-Inside, Laundry-Util/Closet
Master Bath Combo Tub/Shower, Mstr Bdrm - Ground
Interior
Interior Features Entry Lvl Lvng Area, Walk-in Closet
Heating Central, Electric
Cooling Central, Electric
Flooring Ceramic Tile, Other
Furnishings Unfurnished
Exterior
Exterior Feature Auto Sprinkler, Covered Patio, None
Parking Features Assigned, Guest, Vehicle Restrictions
Community Features Gated Community
Utilities Available Cable, Electric
Amenities Available Clubhouse, Community Room, Fitness Center, Manager on Site, Playground, Pool, Sidewalks, Spa-Hot Tub, Street Lights, Tennis
Waterfront Description None
View Other
Roof Type Concrete Tile,S-Tile
Exposure North
Private Pool No
Building
Lot Description < 1/4 Acre, Paved Road, Private Road, Sidewalks, West of US-1
Story 2.00
Foundation CBS
Unit Floor 1
Construction Status Resale
Others
Pets Allowed Restricted
HOA Fee Include Common Areas,Common R.E. Tax,Insurance-Bldg,Lawn Care,Maintenance-Exterior,Management Fees,Manager,Parking,Recrtnal Facility,Reserve Funds,Roof Maintenance,Security,Trash Removal
Senior Community No Hopa
Restrictions Buyer Approval,Commercial Vehicles Prohibited,Lease OK w/Restrict,Maximum # Vehicles,Tenant Approval
Security Features Entry Phone,Gate - Unmanned
Acceptable Financing Cash, Conventional, FHA, VA
Membership Fee Required No
Listing Terms Cash, Conventional, FHA, VA
Financing Cash,Conventional,FHA,VA
Pets Allowed No Aggressive Breeds, Number Limit

Find out why customers are choosing LPT Realty to meet their real estate needs
Learn More About LPT Realty







