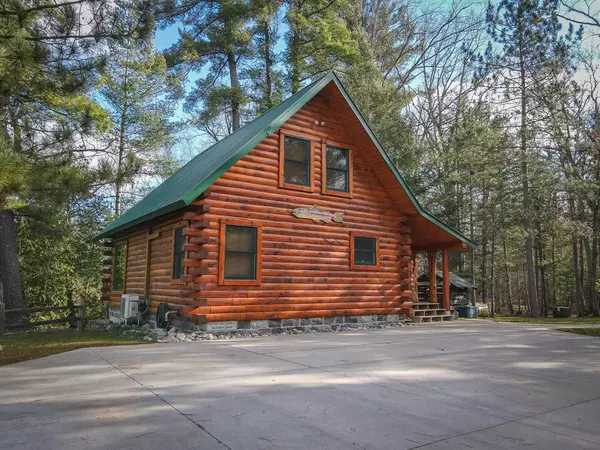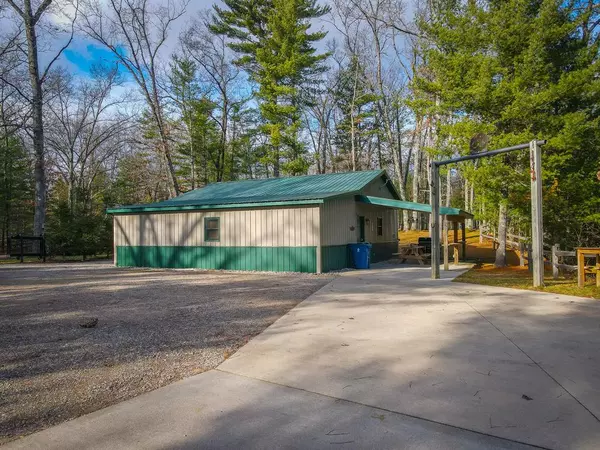
3 Beds
2 Baths
1,236 SqFt
3 Beds
2 Baths
1,236 SqFt
Key Details
Property Type Single Family Home
Sub Type Log Home
Listing Status Active
Purchase Type For Sale
Square Footage 1,236 sqft
Price per Sqft $505
MLS Listing ID 71024061488
Style Log Home
Bedrooms 3
Full Baths 2
HOA Y/N no
Originating Board West Michigan Lakeshore Association of REALTORS®
Year Built 2003
Annual Tax Amount $9,945
Lot Size 1.720 Acres
Acres 1.72
Lot Dimensions See Survey
Property Description
Location
State MI
County Lake
Area Elk Twp
Direction N Bass Lake Rd, West on W 10 Mile Rd, South on W River Rd to property.
Body of Water Little Manistee
Rooms
Kitchen Dryer, Freezer, Microwave, Oven, Range/Stove, Refrigerator, Washer
Interior
Interior Features Laundry Facility, Security Alarm, Other
Hot Water LP Gas/Propane
Heating Hot Water, Wall/Floor Furnace
Cooling Wall Unit(s)
Fireplaces Type Gas
Fireplace yes
Appliance Dryer, Freezer, Microwave, Oven, Range/Stove, Refrigerator, Washer
Heat Source LP Gas/Propane
Laundry 1
Exterior
Parking Features Detached
Waterfront Description Private Water Frontage,River Front,Lake/River Priv
Water Access Desc Dock Facilities
Roof Type Metal
Porch Deck, Patio
Garage yes
Building
Lot Description Wooded, Wetland/Swamp
Foundation Basement
Water Well (Existing)
Architectural Style Log Home
Level or Stories 2 Story
Structure Type Log
Schools
School District Baldwin
Others
Tax ID 0401602132
Ownership Private Owned
Acceptable Financing Cash, Conventional, FHA, USDA Loan (Rural Dev), VA
Listing Terms Cash, Conventional, FHA, USDA Loan (Rural Dev), VA
Financing Cash,Conventional,FHA,USDA Loan (Rural Dev),VA


Find out why customers are choosing LPT Realty to meet their real estate needs
Learn More About LPT Realty







