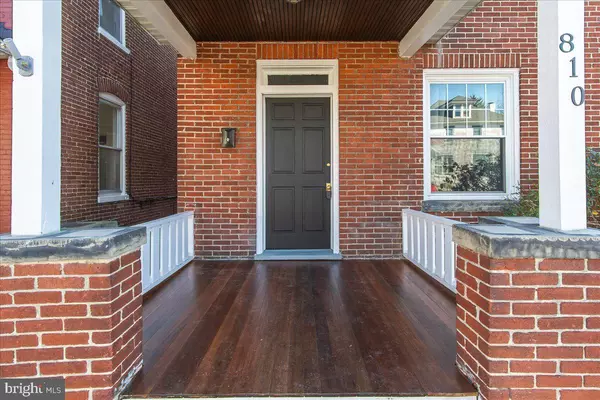
3 Beds
2 Baths
1,622 SqFt
3 Beds
2 Baths
1,622 SqFt
Key Details
Property Type Single Family Home, Townhouse
Sub Type Twin/Semi-Detached
Listing Status Pending
Purchase Type For Sale
Square Footage 1,622 sqft
Price per Sqft $141
Subdivision North End
MLS Listing ID MDWA2025868
Style Colonial
Bedrooms 3
Full Baths 1
Half Baths 1
HOA Y/N N
Abv Grd Liv Area 1,292
Originating Board BRIGHT
Year Built 1913
Annual Tax Amount $2,832
Tax Year 2024
Lot Size 2,483 Sqft
Acres 0.06
Property Description
Step through the front door and you're greeted by original character and charm combined with modern updates and amenities throughout. The living room offers dark stained hardwood floors combined with original trim woodwork, French doors to the dining area, and fresh paint to brighten the space. Directly beyond the living room is the open kitchen and dining area. This space will easily fit a table to seat 6 and includes a 3 person breakfast bar in addition. The kitchen includes granite counters, stainless steel appliances, tile floors, custom cabinets, recessed lighting, 9 foot ceilings and plenty of counter space and storage space. This main level abandons the closed feel of historic homes and instead features a bright, modern open floor plan, complete with cozy half bath for guests when visiting.
The second level offers gleaming hardwood floors that were just refinished, combined with 2 color fresh paint throughout. The homes full bath on this level offers a tub/shower combo with tile floors. The three bedrooms are similar in size, each offering hardwood floors and closets. There is attic access from this level, which is perfect for storage thanks to the floored space and fixed staircase for easy access.
Another surprise awaits in the lower level of this home as you'll find a finished home office/den, laundry room, and a clean and tidy utility/storage space. The basement also offers a walk-out set of stairs to the rear yard.
This home includes updated wiring, plumbing, new roof, fresh paint throughout, updated energy efficient windows, updated lighting, Carrier heat pump installed in 2022, and 200 amp electric service. There's not much left to do here but move your furniture in and call it home.
The convenient location offers walking access to both Fairground Park and Pangborn Park. The home sits in Hagerstown's historic Northend and is a short distance to City Center which features the Maryland Theater, Meritus Baseball Stadium, University Systems of Maryland Hagerstown Campus, museums, shopping, restaurants, and other various attractions and events throughout the year.
Location
State MD
County Washington
Zoning RMOD
Direction Northwest
Rooms
Other Rooms Living Room, Dining Room, Bedroom 2, Bedroom 3, Kitchen, Den, Bedroom 1, Laundry, Utility Room, Bathroom 1, Bathroom 2
Basement Connecting Stairway, Full, Heated, Improved, Outside Entrance, Partially Finished
Interior
Interior Features Attic, Bathroom - Tub Shower, Combination Kitchen/Dining, Floor Plan - Open, Kitchen - Eat-In, Kitchen - Table Space, Upgraded Countertops, Wood Floors
Hot Water Electric
Heating Heat Pump(s), Forced Air
Cooling Central A/C
Flooring Ceramic Tile, Hardwood
Equipment Dishwasher, Disposal, Dryer, Microwave, Oven/Range - Electric, Refrigerator, Stainless Steel Appliances, Washer
Furnishings No
Fireplace N
Window Features Double Hung,Double Pane,Replacement,Screens,Vinyl Clad
Appliance Dishwasher, Disposal, Dryer, Microwave, Oven/Range - Electric, Refrigerator, Stainless Steel Appliances, Washer
Heat Source Electric
Laundry Basement, Has Laundry, Dryer In Unit, Washer In Unit
Exterior
Exterior Feature Porch(es)
Parking Features Covered Parking, Garage - Side Entry
Garage Spaces 4.0
Fence Chain Link, Rear
Water Access N
View City, Garden/Lawn, Mountain, Street, Trees/Woods
Roof Type Architectural Shingle
Street Surface Paved
Accessibility None
Porch Porch(es)
Road Frontage City/County, Public
Total Parking Spaces 4
Garage Y
Building
Lot Description Corner, Landscaping, Level, Rear Yard
Story 2
Foundation Block
Sewer Public Sewer
Water Public
Architectural Style Colonial
Level or Stories 2
Additional Building Above Grade, Below Grade
Structure Type 9'+ Ceilings,Dry Wall,Plaster Walls
New Construction N
Schools
Middle Schools Northern
High Schools North Hagerstown
School District Washington County Public Schools
Others
Senior Community No
Tax ID 2221065661
Ownership Fee Simple
SqFt Source Assessor
Security Features Smoke Detector
Acceptable Financing Cash, Conventional, FHA, VA
Horse Property N
Listing Terms Cash, Conventional, FHA, VA
Financing Cash,Conventional,FHA,VA
Special Listing Condition Standard


Find out why customers are choosing LPT Realty to meet their real estate needs
Learn More About LPT Realty







