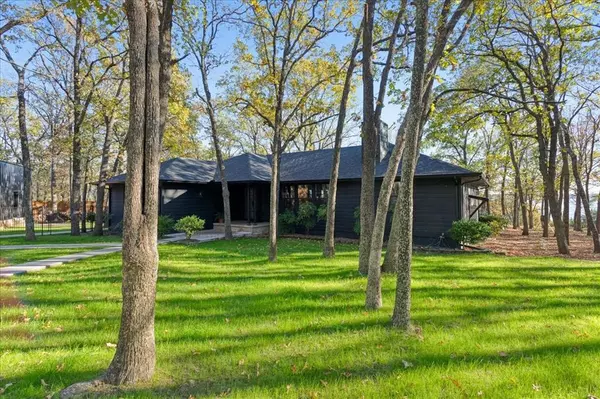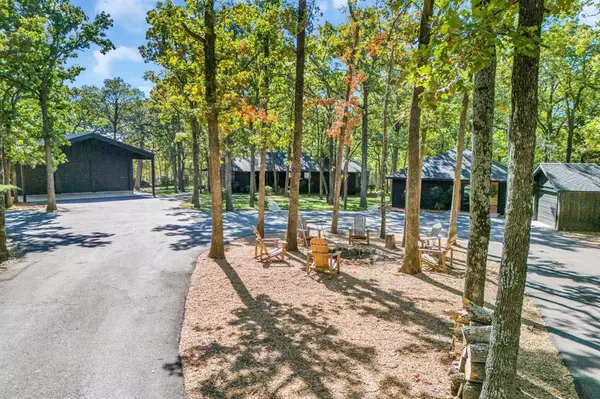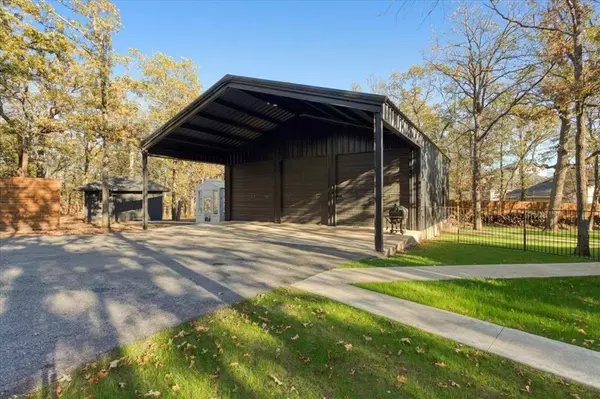
3 Beds
2 Baths
3,490 SqFt
3 Beds
2 Baths
3,490 SqFt
Key Details
Property Type Single Family Home
Sub Type Single Family Residence
Listing Status Active
Purchase Type For Sale
Square Footage 3,490 sqft
Price per Sqft $472
Subdivision Lake Texoma
MLS Listing ID 20788077
Style Traditional
Bedrooms 3
Full Baths 2
HOA Y/N None
Year Built 1986
Annual Tax Amount $15,266
Lot Size 4.171 Acres
Acres 4.171
Property Description
Location
State TX
County Grayson
Community Fishing, Gated, Lake, Park
Direction From US 75 exit West to FM 84. Go for 3 miles. Take right on 3.8 miles. Right (west) on Preston Rd CR 289 for 6.5 miles. Right at dead end on Sunset Dr. for .2 miles. Right on Hidden Trail for 3. miles until you see the sign on the gate. Go through the gate and you will be on the property.
Rooms
Dining Room 1
Interior
Interior Features Cable TV Available, Chandelier, Decorative Lighting, Double Vanity, Eat-in Kitchen, Flat Screen Wiring, Granite Counters, In-Law Suite Floorplan, Natural Woodwork, Pantry, Vaulted Ceiling(s), Walk-In Closet(s)
Heating Central, Electric, Fireplace(s), Propane
Cooling Ceiling Fan(s), Central Air
Flooring Wood
Fireplaces Number 1
Fireplaces Type Wood Burning
Appliance Built-in Gas Range, Dishwasher, Disposal, Gas Cooktop, Gas Oven, Gas Range, Gas Water Heater, Microwave, Plumbed For Gas in Kitchen, Refrigerator, Vented Exhaust Fan
Heat Source Central, Electric, Fireplace(s), Propane
Laundry Electric Dryer Hookup, Utility Room, Full Size W/D Area, Washer Hookup
Exterior
Exterior Feature Covered Patio/Porch, Rain Gutters, Lighting, Outdoor Living Center, RV Hookup, RV/Boat Parking, Storage
Garage Spaces 4.0
Carport Spaces 3
Fence Wrought Iron
Community Features Fishing, Gated, Lake, Park
Utilities Available Aerobic Septic, Asphalt, Cable Available, Co-op Electric, Co-op Water, Individual Water Meter, Outside City Limits, Propane, Rural Water District, No City Services
Waterfront Description Lake Front - Common Area,Lake Front – Corps of Engineers,Lake Front – Main Body
Roof Type Composition
Total Parking Spaces 7
Garage Yes
Building
Lot Description Acreage
Story One
Foundation Pillar/Post/Pier
Level or Stories One
Structure Type Fiber Cement,Wood
Schools
Elementary Schools Pottsboro
Middle Schools Pottsboro
High Schools Pottsboro
School District Pottsboro Isd
Others
Restrictions No Known Restriction(s)
Ownership See agent
Acceptable Financing Conventional
Listing Terms Conventional
Special Listing Condition Aerial Photo


Find out why customers are choosing LPT Realty to meet their real estate needs
Learn More About LPT Realty







